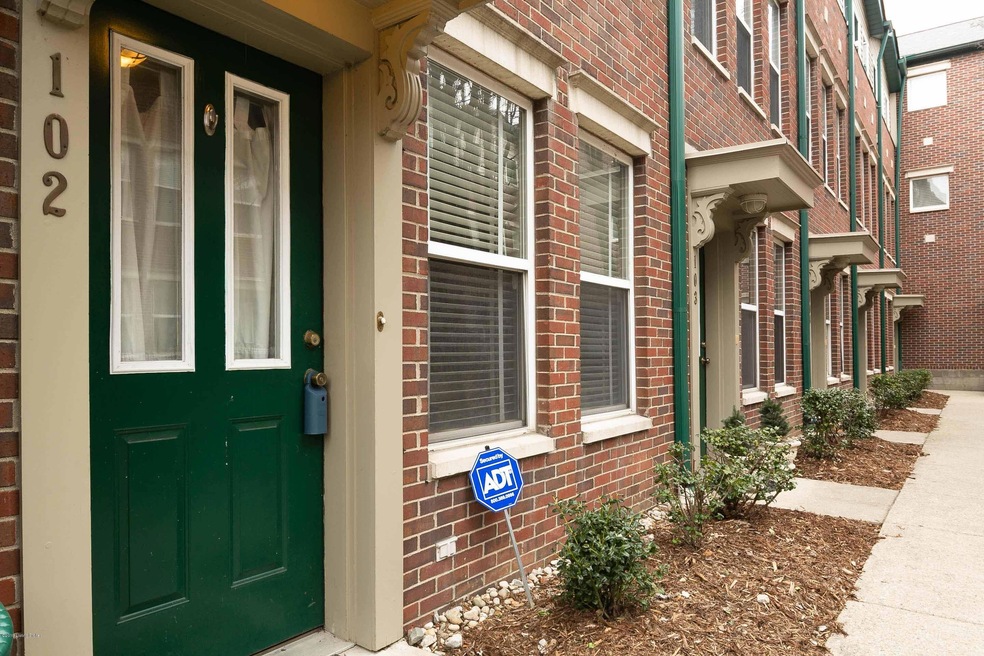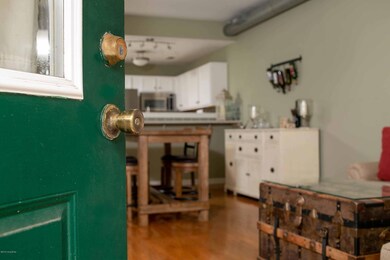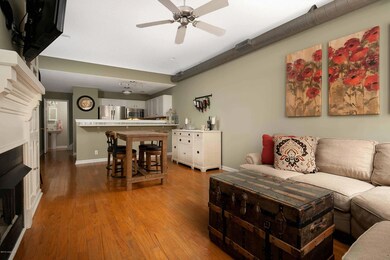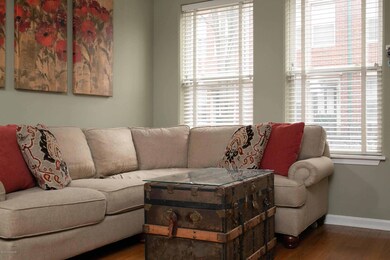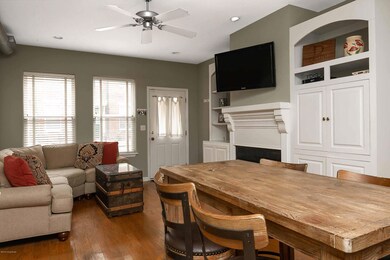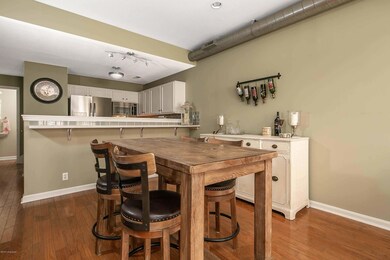
951 Baxter Ave Unit 102 Louisville, KY 40204
Cherokee Triangle NeighborhoodHighlights
- 1 Fireplace
- Patio
- Partially Fenced Property
- No HOA
- Forced Air Heating and Cooling System
- 1-minute walk to Morton Avenue Dog Park
About This Home
As of May 2019Welcome to the charm of the Highlands!! Stroll through this beautifully appointed townhome located conveniently within the central courtyard off of Baxter Avenue. The first floor features the hearth room inside a spacious open floor plan with hardwood floors, plantation blinds, cozy gas fireplace and beautiful built in shelving. Just beyond, you will find the eat-in kitchen with breakfast bar and newly updated countertops, stylish glass tile backsplash and beautiful clean
white cabinetry and stainless steel appliances throughout. Pantry and half bath complete this open floor plan. The second floor features a lovely, large master suite with walk in closet and
full size bathroom with double vanity and bathtub/shower combo. Finally, the third floor features the laundry room with additional closet space and a second bedroom and full size bath. This space also provides a unique hardwood niche that is perfect for an office area. Alarm system hard wired for activation.
Last Agent to Sell the Property
Semonin REALTORS License #245854 Listed on: 03/12/2019

Townhouse Details
Home Type
- Townhome
Est. Annual Taxes
- $3,490
Year Built
- Built in 2001
Parking
- 1 Carport Space
Home Design
- Flat Roof Shape
- Poured Concrete
- Shingle Roof
Interior Spaces
- 1,458 Sq Ft Home
- 3-Story Property
- 1 Fireplace
Bedrooms and Bathrooms
- 2 Bedrooms
Additional Features
- Patio
- Partially Fenced Property
- Forced Air Heating and Cooling System
Community Details
- No Home Owners Association
- Association fees include ground maintenance, security, snow removal
- Highland Terrace Subdivision
Listing and Financial Details
- Legal Lot and Block 0951 / 068T
- Assessor Parcel Number 068T09510102
- Seller Concessions Not Offered
Ownership History
Purchase Details
Home Financials for this Owner
Home Financials are based on the most recent Mortgage that was taken out on this home.Purchase Details
Home Financials for this Owner
Home Financials are based on the most recent Mortgage that was taken out on this home.Purchase Details
Home Financials for this Owner
Home Financials are based on the most recent Mortgage that was taken out on this home.Purchase Details
Purchase Details
Similar Homes in Louisville, KY
Home Values in the Area
Average Home Value in this Area
Purchase History
| Date | Type | Sale Price | Title Company |
|---|---|---|---|
| Warranty Deed | $213,000 | Legacy Title Co Llc | |
| Warranty Deed | $178,000 | None Available | |
| Deed | $205,000 | None Available | |
| Deed | $199,000 | Executive Title | |
| Warranty Deed | $179,273 | Progressive Land Title |
Mortgage History
| Date | Status | Loan Amount | Loan Type |
|---|---|---|---|
| Previous Owner | $142,400 | Adjustable Rate Mortgage/ARM | |
| Previous Owner | $184,500 | Purchase Money Mortgage | |
| Previous Owner | $10,000 | Credit Line Revolving |
Property History
| Date | Event | Price | Change | Sq Ft Price |
|---|---|---|---|---|
| 01/10/2025 01/10/25 | Pending | -- | -- | -- |
| 12/05/2024 12/05/24 | For Sale | $349,000 | +63.8% | $231 / Sq Ft |
| 05/14/2019 05/14/19 | Sold | $213,000 | -2.7% | $146 / Sq Ft |
| 03/18/2019 03/18/19 | Pending | -- | -- | -- |
| 03/11/2019 03/11/19 | For Sale | $219,000 | +23.0% | $150 / Sq Ft |
| 04/10/2015 04/10/15 | Sold | $178,000 | -3.8% | $111 / Sq Ft |
| 03/02/2015 03/02/15 | Pending | -- | -- | -- |
| 01/06/2015 01/06/15 | For Sale | $185,000 | -- | $115 / Sq Ft |
Tax History Compared to Growth
Tax History
| Year | Tax Paid | Tax Assessment Tax Assessment Total Assessment is a certain percentage of the fair market value that is determined by local assessors to be the total taxable value of land and additions on the property. | Land | Improvement |
|---|---|---|---|---|
| 2024 | $3,490 | $271,800 | $0 | $271,800 |
| 2023 | $2,858 | $213,000 | $0 | $213,000 |
| 2022 | $2,897 | $213,000 | $0 | $213,000 |
| 2021 | $3,087 | $213,000 | $0 | $213,000 |
| 2020 | $2,927 | $213,000 | $0 | $213,000 |
| 2019 | $2,388 | $178,000 | $0 | $178,000 |
| 2018 | $2,357 | $178,000 | $0 | $178,000 |
| 2017 | $2,320 | $178,000 | $0 | $178,000 |
| 2013 | $2,050 | $205,000 | $0 | $205,000 |
Agents Affiliated with this Home
-
Carmen Cabral

Seller's Agent in 2024
Carmen Cabral
Keller Williams Louisville East
(714) 724-1012
186 Total Sales
-
Michal Kruger

Buyer's Agent in 2024
Michal Kruger
Ardan Realty, LLC
(502) 767-8889
2 in this area
65 Total Sales
-
Elizabeth Oldham

Seller's Agent in 2019
Elizabeth Oldham
Semonin Realty
(502) 558-5457
29 Total Sales
-
T
Seller's Agent in 2015
Tommy Arnold
Keller Williams Louisville East
-
Kevin Medley
K
Buyer's Agent in 2015
Kevin Medley
Realty85
(502) 718-4646
3 Total Sales
-
Bob Sokoler

Buyer Co-Listing Agent in 2015
Bob Sokoler
RE/MAX
(502) 376-5483
4 in this area
1,060 Total Sales
Map
Source: Metro Search (Greater Louisville Association of REALTORS®)
MLS Number: 1526479
APN: 068T09510102
- 953 Baxter Ave Unit 101
- 953 Baxter Ave Unit 104
- 945 Baxter Ave Unit 102
- 920 Cherokee Rd
- 1029 Bardstown Rd
- 1437 Christy Ave
- 1515 Hepburn Ave Unit 3
- 1434 Christy Ave
- 1513 E Breckinridge St
- 1422 Highland Ave
- 805 Rubel Ave
- 1338 Morton Ave
- 1331 Highland Ave
- 1401 E Breckinridge St
- 1425 Debarr St
- 1417 Debarr St
- 1315 R Highland Ave
- 1200 E Broadway
- 1080 Baxter Ave Unit 2
- 1064 Everett Ave Unit 7
