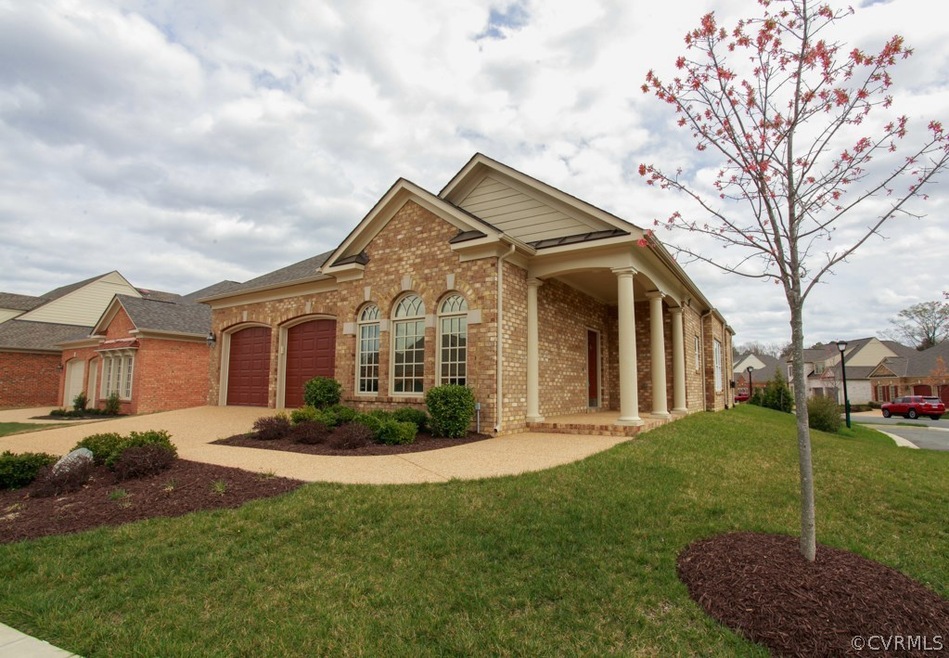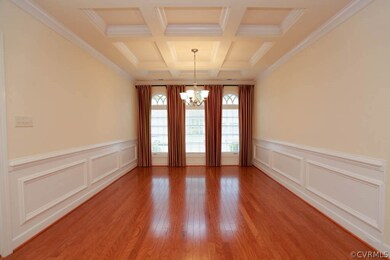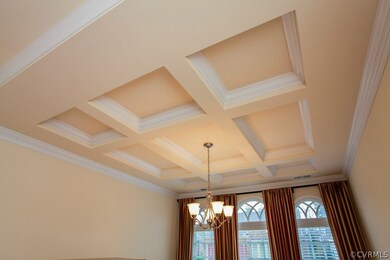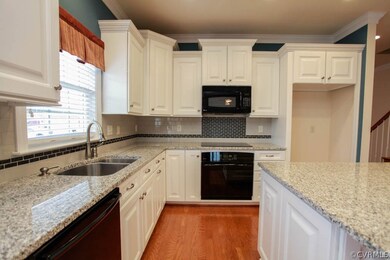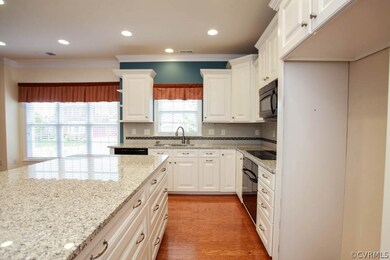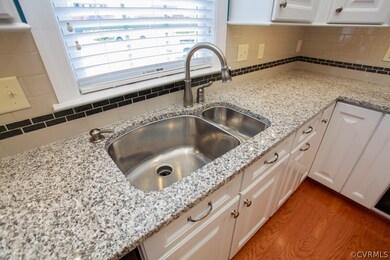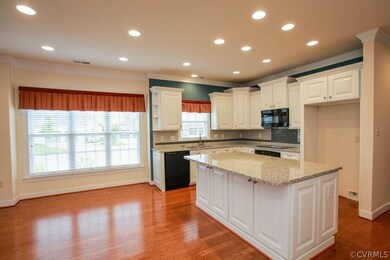
951 Belva Ln Unit 39 Glen Allen, VA 23059
Twin Hickory NeighborhoodHighlights
- Outdoor Pool
- Custom Home
- Main Floor Primary Bedroom
- Twin Hickory Elementary School Rated A-
- Wood Flooring
- Hydromassage or Jetted Bathtub
About This Home
As of January 2021Gorgeous maintenance free home ready for your buyer! Beautiful condition! Mainly one level living at its best! First level owners' suite with luxury bath and HUGE closet. Additional guest suite with full bath on 1st level. Spacious 1st level study. Formal dining room with coffered ceiling. The kitchen is a delight with beautiful upgraded kitchen cabinets, island and granite, tile back-splash, under cabinet lighting and large pantry. The large family room opens to the kitchen and has french doors that enter into the sunroom which has tile flooring, a vaulted ceiling and access to the patio. Upstairs there is a finished 3rd bedroom with built-in desk and private bath. The walk-in storage is magnificent! There are many upgrades in this home which include a GE Profile Induction cooking and Convection Oven; Bosch dishwasher; extra soundproofing insulation, built-ins, window treatments and a whole house emergency generator. Don't miss seeing this one!
Exterior maintenance includes yard maintenance, grass cutting, mulching, seasonal treatments, irrigation, annual gutter cleaning, weekly trash service, exterior painting, roof repair and replacement and snow removal.
Last Agent to Sell the Property
Allen See
Action Real Estate License #0225103224 Listed on: 09/30/2016
Home Details
Home Type
- Single Family
Est. Annual Taxes
- $3,978
Year Built
- Built in 2011
Lot Details
- 8,276 Sq Ft Lot
- Sprinkler System
HOA Fees
- $235 Monthly HOA Fees
Parking
- 2 Car Direct Access Garage
- Oversized Parking
- Heated Garage
- Dry Walled Garage
- Garage Door Opener
- Off-Street Parking
Home Design
- Custom Home
- Brick Exterior Construction
- Frame Construction
- Shingle Roof
- Asphalt Roof
Interior Spaces
- 2,678 Sq Ft Home
- 2-Story Property
- High Ceiling
- Recessed Lighting
- Gas Fireplace
- Thermal Windows
- Window Treatments
- Insulated Doors
- Separate Formal Living Room
Kitchen
- Eat-In Kitchen
- Electric Cooktop
- Microwave
- Dishwasher
- Kitchen Island
- Granite Countertops
- Disposal
Flooring
- Wood
- Partially Carpeted
- Ceramic Tile
Bedrooms and Bathrooms
- 3 Bedrooms
- Primary Bedroom on Main
- Walk-In Closet
- Hydromassage or Jetted Bathtub
Home Security
- Home Security System
- Fire and Smoke Detector
Outdoor Features
- Outdoor Pool
- Patio
- Front Porch
Schools
- Twin Hickory Elementary School
- Holman Middle School
- Deep Run High School
Utilities
- Humidifier
- Forced Air Zoned Heating and Cooling System
- Heating System Uses Natural Gas
- Vented Exhaust Fan
- Power Generator
- Tankless Water Heater
- Gas Water Heater
Listing and Financial Details
- Assessor Parcel Number 746-769-2095.039
Community Details
Overview
- Bellingham @ Twin Hickory Subdivision
- Maintained Community
Recreation
- Community Pool
- Trails
Ownership History
Purchase Details
Purchase Details
Home Financials for this Owner
Home Financials are based on the most recent Mortgage that was taken out on this home.Purchase Details
Similar Homes in Glen Allen, VA
Home Values in the Area
Average Home Value in this Area
Purchase History
| Date | Type | Sale Price | Title Company |
|---|---|---|---|
| Warranty Deed | $529,000 | Attorney | |
| Warranty Deed | $467,500 | First Title & Escrow Inc | |
| Warranty Deed | $434,359 | -- |
Mortgage History
| Date | Status | Loan Amount | Loan Type |
|---|---|---|---|
| Previous Owner | $374,000 | New Conventional |
Property History
| Date | Event | Price | Change | Sq Ft Price |
|---|---|---|---|---|
| 01/15/2021 01/15/21 | Sold | $529,000 | -1.1% | $208 / Sq Ft |
| 12/24/2020 12/24/20 | Pending | -- | -- | -- |
| 12/18/2020 12/18/20 | For Sale | $535,000 | +14.4% | $211 / Sq Ft |
| 01/31/2017 01/31/17 | Sold | $467,500 | -5.6% | $175 / Sq Ft |
| 12/13/2016 12/13/16 | Pending | -- | -- | -- |
| 11/13/2016 11/13/16 | Price Changed | $495,000 | -2.4% | $185 / Sq Ft |
| 09/30/2016 09/30/16 | For Sale | $506,950 | -- | $189 / Sq Ft |
Tax History Compared to Growth
Tax History
| Year | Tax Paid | Tax Assessment Tax Assessment Total Assessment is a certain percentage of the fair market value that is determined by local assessors to be the total taxable value of land and additions on the property. | Land | Improvement |
|---|---|---|---|---|
| 2025 | $5,081 | $588,100 | $145,000 | $443,100 |
| 2024 | $5,081 | $577,900 | $145,000 | $432,900 |
| 2023 | $4,912 | $577,900 | $145,000 | $432,900 |
| 2022 | $4,406 | $518,400 | $135,000 | $383,400 |
| 2021 | $4,159 | $478,100 | $125,000 | $353,100 |
| 2020 | $4,159 | $478,100 | $125,000 | $353,100 |
| 2019 | $4,159 | $478,100 | $125,000 | $353,100 |
| 2018 | $4,280 | $491,900 | $125,000 | $366,900 |
| 2017 | $4,280 | $491,900 | $125,000 | $366,900 |
| 2016 | $4,082 | $469,200 | $110,000 | $359,200 |
| 2015 | $3,891 | $457,200 | $100,000 | $357,200 |
| 2014 | $3,891 | $447,200 | $90,000 | $357,200 |
Agents Affiliated with this Home
-
Stevie Watson

Seller's Agent in 2021
Stevie Watson
Long & Foster
(804) 740-3000
1 in this area
21 Total Sales
-
A
Seller's Agent in 2017
Allen See
RE/MAX
-
Gary Duda

Seller Co-Listing Agent in 2017
Gary Duda
RE/MAX
(804) 938-5777
4 in this area
140 Total Sales
Map
Source: Central Virginia Regional MLS
MLS Number: 1633186
APN: 746-769-2095.039
- 1000 Belva Ct
- 5200 Gower Place
- 5100 Park Commons Loop
- 5020 Belmont Park Rd
- 5208 Scotsglen Dr
- 11601 Shadow Run Ln
- 11441 Alder Glen Way
- 11141 Opaca Ln
- 4909 Sadler Place Ct
- 4905 Old Millrace Place
- 10779 Forest Hollow Ct
- 4626 Twin Hickory Lake Dr
- 0 Manakin Rd Unit VAGO2000320
- 11820 Autumnwood Ct
- 4702 Twin Hickory Lake Dr
- 12106 Oxford Landing Dr Unit 202
- 12105 Oxford Landing Dr Unit 201
- 12109 Oxford Landing Dr Unit 201
- 5260 Harvest Glen Dr
- 11431 Hayloft Ln
