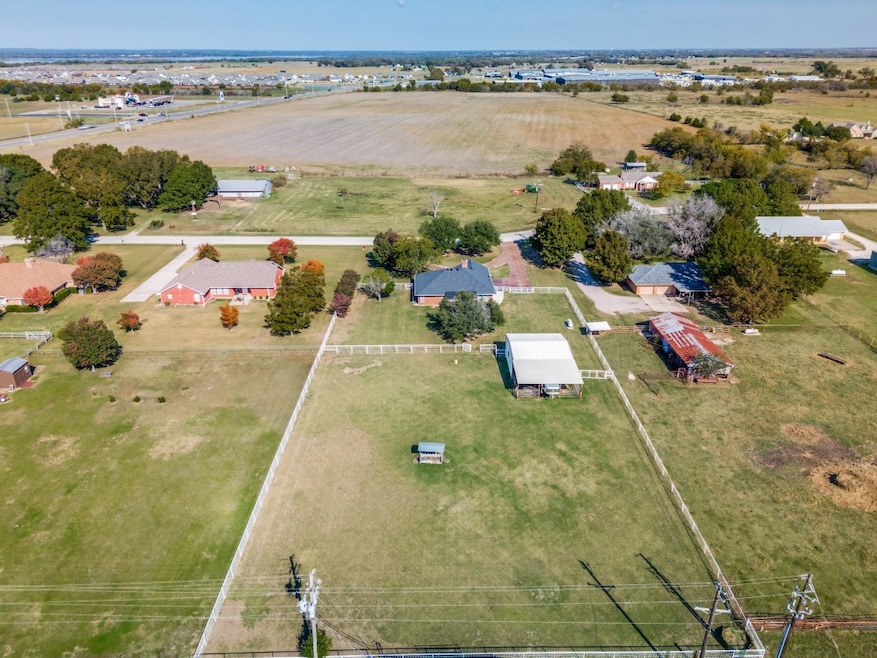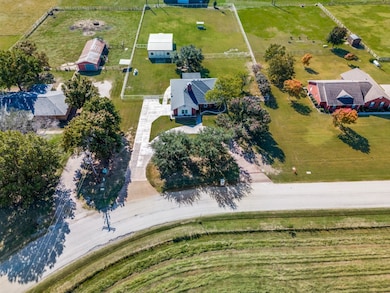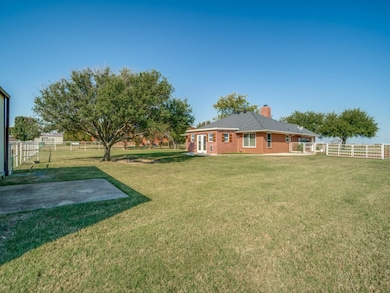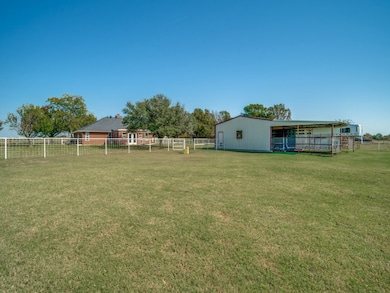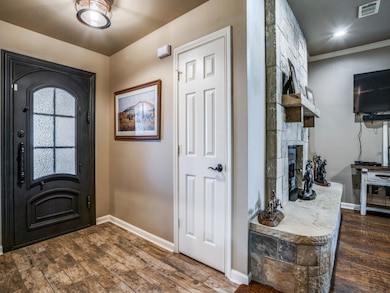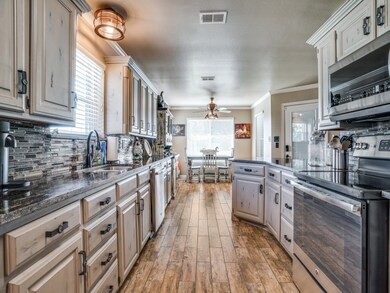951 Berend Rd Pilot Point, TX 76258
Estimated payment $2,708/month
Highlights
- Very Popular Property
- 1.33 Acre Lot
- Traditional Architecture
- Horses Allowed On Property
- Open Floorplan
- Granite Countertops
About This Home
Bring your horses! Meticulously maintained three bedroom, two stone and brick home. Pipe fencing ready for your horses. Features include a 3 stall barn with storage, a concrete circle drive, and a two-car garage. The property is also fenced for dogs. The living room boasts a stone fireplace and hand-scraped hardwood floors. The kitchen offers granite countertops, hardwood cabinets, and like new appliances. Enjoy the climate-controlled covered patio and spacious master suite with a walk-in shower and plenty of cabinet space. Two secondary bedrooms, one currently being used as an office. Great location with easy access to the DFW metroplex. Roof less than 1 year old!
Listing Agent
Sarah Boyd & Co Brokerage Phone: 940-202-0028 License #0583766 Listed on: 11/11/2025
Home Details
Home Type
- Single Family
Est. Annual Taxes
- $5,550
Year Built
- Built in 1997
Lot Details
- 1.33 Acre Lot
- Property is Fully Fenced
- Pipe Fencing
Parking
- 2 Car Attached Garage
- Circular Driveway
- Additional Parking
Home Design
- Traditional Architecture
- Brick Exterior Construction
- Slab Foundation
- Composition Roof
Interior Spaces
- 1,401 Sq Ft Home
- 1-Story Property
- Open Floorplan
- Wired For Sound
- Decorative Lighting
- Self Contained Fireplace Unit Or Insert
- Stone Fireplace
- Window Treatments
- Fire and Smoke Detector
- Washer and Electric Dryer Hookup
Kitchen
- Electric Oven
- Electric Cooktop
- Microwave
- Dishwasher
- Granite Countertops
- Disposal
Flooring
- Concrete
- Tile
Bedrooms and Bathrooms
- 3 Bedrooms
- Walk-In Closet
- 2 Full Bathrooms
Schools
- Pilot Point Elementary School
- Pilot Point High School
Utilities
- Central Heating and Cooling System
- Heating System Uses Natural Gas
- High Speed Internet
Additional Features
- Covered Patio or Porch
- Horses Allowed On Property
Community Details
- Country Acres Subdivision
Listing and Financial Details
- Tax Lot 2
- Assessor Parcel Number R78629
Map
Home Values in the Area
Average Home Value in this Area
Tax History
| Year | Tax Paid | Tax Assessment Tax Assessment Total Assessment is a certain percentage of the fair market value that is determined by local assessors to be the total taxable value of land and additions on the property. | Land | Improvement |
|---|---|---|---|---|
| 2025 | $5,203 | $321,000 | $119,381 | $201,619 |
| 2024 | $5,203 | $289,000 | $115,870 | $173,130 |
| 2023 | $5,485 | $295,000 | $98,999 | $196,001 |
| 2022 | $5,037 | $245,000 | $80,465 | $164,535 |
| 2021 | $3,584 | $173,703 | $12,011 | $161,692 |
| 2020 | $3,181 | $153,089 | $13,345 | $139,744 |
| 2019 | $3,085 | $144,000 | $13,345 | $130,655 |
| 2018 | $3,017 | $139,049 | $13,345 | $125,704 |
| 2017 | $2,937 | $135,000 | $13,345 | $121,655 |
| 2016 | $2,929 | $122,684 | $13,345 | $113,170 |
| 2015 | $2,250 | $111,644 | $13,345 | $98,299 |
| 2013 | -- | $102,791 | $13,345 | $89,446 |
Property History
| Date | Event | Price | List to Sale | Price per Sq Ft |
|---|---|---|---|---|
| 11/11/2025 11/11/25 | For Sale | $425,000 | -- | $303 / Sq Ft |
Purchase History
| Date | Type | Sale Price | Title Company |
|---|---|---|---|
| Warranty Deed | -- | Title Resources | |
| Vendors Lien | -- | Sendera Title | |
| Interfamily Deed Transfer | -- | None Available | |
| Vendors Lien | -- | -- | |
| Interfamily Deed Transfer | -- | -- | |
| Gift Deed | -- | -- | |
| Gift Deed | -- | -- | |
| Trustee Deed | $34,106 | -- |
Mortgage History
| Date | Status | Loan Amount | Loan Type |
|---|---|---|---|
| Previous Owner | $148,335 | Commercial | |
| Previous Owner | $158,167 | FHA |
Source: North Texas Real Estate Information Systems (NTREIS)
MLS Number: 21110060
APN: R78629
- 768 E Northside Dr
- Damara Plan at Windrose
- Oleo Plan at Windrose
- Immelmann Plan at Windrose
- Egret Plan at Windrose
- Gail Plan at Windrose
- Icarus Plan at Windrose
- Fiedor Plan at Windrose
- Pascal Plan at Windrose
- Daurian Plan at Windrose
- Hangar Plan at Windrose
- Camber Plan at Windrose
- Learjet Plan at Windrose
- Mercury Plan at Windrose
- Jayhawk Plan at Windrose
- 597 Mb's Way
- 713 E Peel St
- 583 Mb Way S
- 1125 Jc Ln
- 584 Boyd Rd
