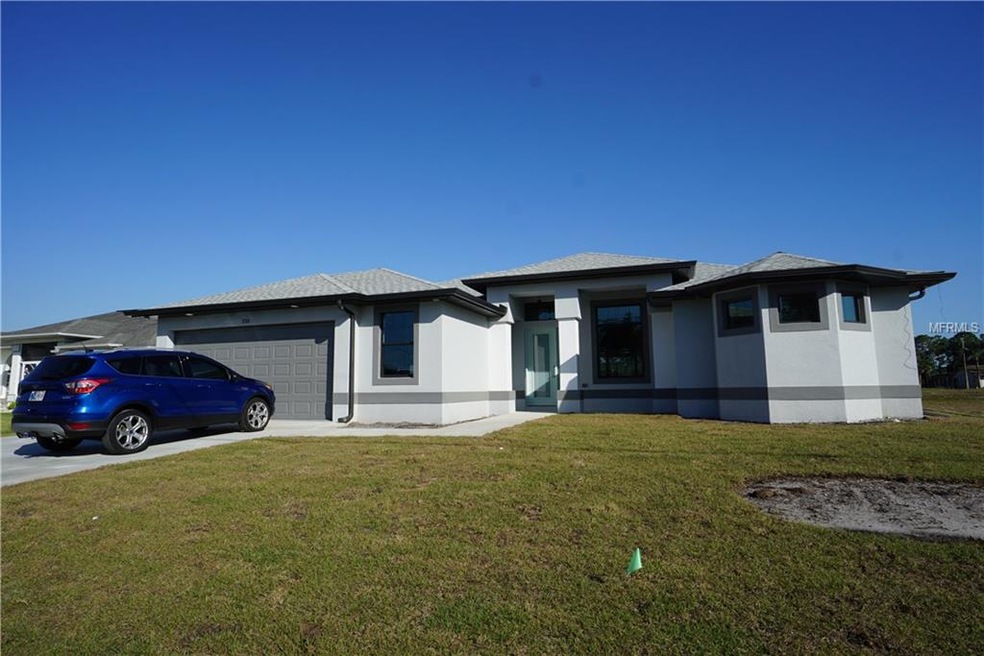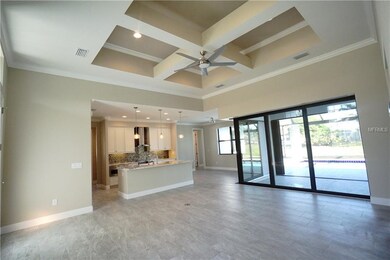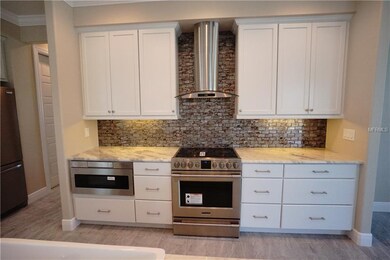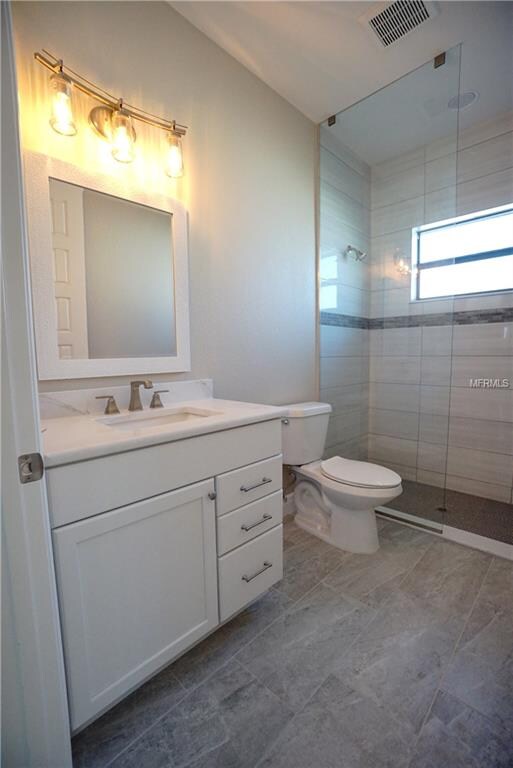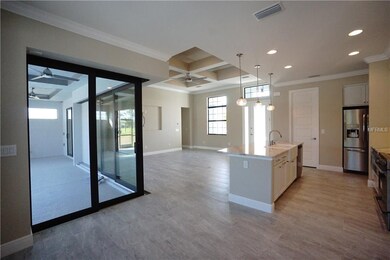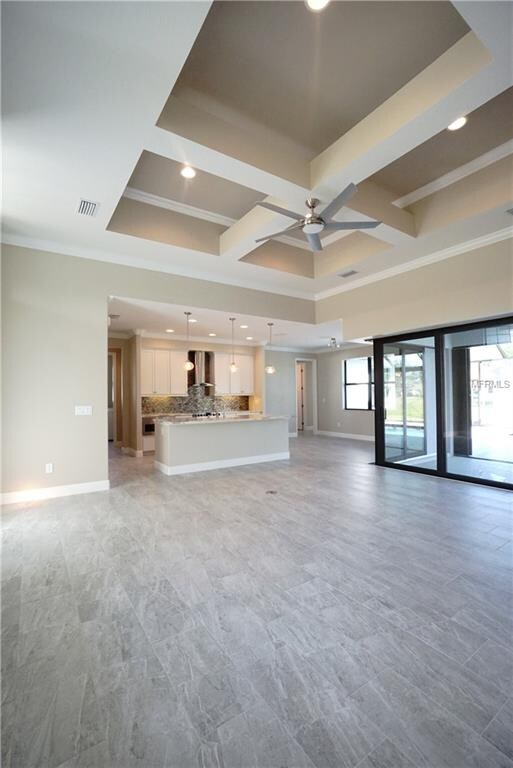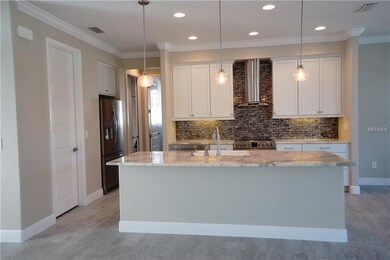
951 Boundary Blvd Rotonda West, FL 33947
Estimated Value: $554,000 - $667,000
Highlights
- Golf Course Community
- In Ground Pool
- Open Floorplan
- Newly Remodeled
- 0.6 Acre Lot
- Deck
About This Home
As of December 2018INPUT FOR STATISTICAL PURPOSES PRE-CONSTRUCTION TO BE BUILT. Vantage Homes – 2016 Builder of the Year. The home of your dreams is waiting for you. The Westminster Model is an exemplary home featuring 1815 square feet of open living space. All of the quality and perfection you expect in a Vantage Home with 3 bedrooms, 2 baths and a spacious 3 car garage. The huge great room features 11 foot coffered ceilings with beautiful views of the pool area. The house features Vantage Homes special zero corner slider - allowing you to open the home up to the outside lanai area, expanding your living area. Enjoy eating breakfast in the spacious breakfast nook, or cooking in the gorgeous open kitchen featuring custom cabinetry, granite counters and a walk-in pantry. The huge master suite features access to the pool and a unique en-suite bathroom with a custom shower, separate toilet closet and his and her sinks. The two guest rooms feature a by-pass door to the pool deck. The home is expertly crafted with exquisite detailing including handcrafted crown molding and wood details in the kitchen. There is still time for you to truly make this home your own! Pool is Optional and not included in list price. Completion expected Summer 2018. PICTURES ARE OF SAME MODEL ON A DIFFERENT LOT, NOT THE ACTUAL HOME. TAXES REFLECT LAND ONLY.
Last Agent to Sell the Property
TALL PINES REALTY License #3216548 Listed on: 04/05/2018
Home Details
Home Type
- Single Family
Est. Annual Taxes
- $2,405
Year Built
- Built in 2017 | Newly Remodeled
Lot Details
- 0.6
HOA Fees
- $16 Monthly HOA Fees
Parking
- 2 Car Attached Garage
Home Design
- Home in Pre-Construction
- Florida Architecture
- Slab Foundation
- Stem Wall Foundation
- Shingle Roof
- Block Exterior
- Stucco
Interior Spaces
- 1,815 Sq Ft Home
- Open Floorplan
- Cathedral Ceiling
- Great Room
- Family Room Off Kitchen
- Breakfast Room
- Formal Dining Room
- Storm Windows
- Attic
Kitchen
- Oven
- Microwave
- Dishwasher
- Disposal
Flooring
- Carpet
- Ceramic Tile
Bedrooms and Bathrooms
- 3 Bedrooms
- Primary Bedroom on Main
- Split Bedroom Floorplan
- 2 Full Bathrooms
Outdoor Features
- In Ground Pool
- Deck
- Screened Patio
- Porch
Schools
- Vineland Elementary School
- L.A. Ainger Middle School
- Lemon Bay High School
Utilities
- Central Heating and Cooling System
- Electric Water Heater
- Cable TV Available
Additional Features
- Ventilation
- 0.6 Acre Lot
Listing and Financial Details
- Down Payment Assistance Available
- Visit Down Payment Resource Website
- Tax Lot 2a
- Assessor Parcel Number 412130134002A
Community Details
Overview
- Built by Vantage Homes
- Rotonda West White Marsh Subdivision, Westminster Floorplan
- The community has rules related to deed restrictions, vehicle restrictions
Recreation
- Golf Course Community
- Tennis Courts
- Community Playground
Ownership History
Purchase Details
Home Financials for this Owner
Home Financials are based on the most recent Mortgage that was taken out on this home.Purchase Details
Purchase Details
Home Financials for this Owner
Home Financials are based on the most recent Mortgage that was taken out on this home.Similar Homes in Rotonda West, FL
Home Values in the Area
Average Home Value in this Area
Purchase History
| Date | Buyer | Sale Price | Title Company |
|---|---|---|---|
| Barker James D | $490,000 | Alliance Group Llc | |
| Janowiecki John | -- | Attorney | |
| Janowirecki John | $65,000 | Fidelity Natl Title Of Flori |
Mortgage History
| Date | Status | Borrower | Loan Amount |
|---|---|---|---|
| Open | Barker James D | $392,000 | |
| Previous Owner | Janowirecki John | $343,800 |
Property History
| Date | Event | Price | Change | Sq Ft Price |
|---|---|---|---|---|
| 12/24/2018 12/24/18 | Sold | $385,000 | 0.0% | $212 / Sq Ft |
| 04/05/2018 04/05/18 | Pending | -- | -- | -- |
| 04/05/2018 04/05/18 | For Sale | $385,000 | -- | $212 / Sq Ft |
Tax History Compared to Growth
Tax History
| Year | Tax Paid | Tax Assessment Tax Assessment Total Assessment is a certain percentage of the fair market value that is determined by local assessors to be the total taxable value of land and additions on the property. | Land | Improvement |
|---|---|---|---|---|
| 2023 | $7,144 | $426,295 | $76,500 | $349,795 |
| 2022 | $7,591 | $411,167 | $69,700 | $341,467 |
| 2021 | $5,160 | $290,505 | $0 | $0 |
| 2020 | $4,891 | $286,494 | $46,750 | $239,744 |
| 2019 | $4,788 | $284,807 | $46,750 | $238,057 |
| 2018 | $1,035 | $42,500 | $42,500 | $0 |
Agents Affiliated with this Home
-
Julie Starbuck

Seller's Agent in 2018
Julie Starbuck
TALL PINES REALTY
(941) 268-4837
25 in this area
95 Total Sales
-
Chad McKinney

Seller Co-Listing Agent in 2018
Chad McKinney
RE/MAX
(941) 661-2912
27 in this area
126 Total Sales
Map
Source: Stellar MLS
MLS Number: D5924077
APN: 412130134004
- 951 Boundary Blvd
- 955 Boundary Blvd
- 952 Boundary Blvd
- 948 Boundary Blvd
- 947 Boundary Blvd
- 958 Boundary Blvd
- 954 Boundary Blvd
- 959 Boundary Blvd
- 946 Boundary Blvd
- 956 Boundary Blvd
- 944 Boundary Blvd
- 942 Boundary Blvd
- 2 Ships Ln
- 4 Ships Ln
- 1 Ships Ln
- 960 Boundary Blvd
- 1 Polar Ct
- 940 Boundary Blvd
- 3 Ships Ln
- 2 Polar Ct
