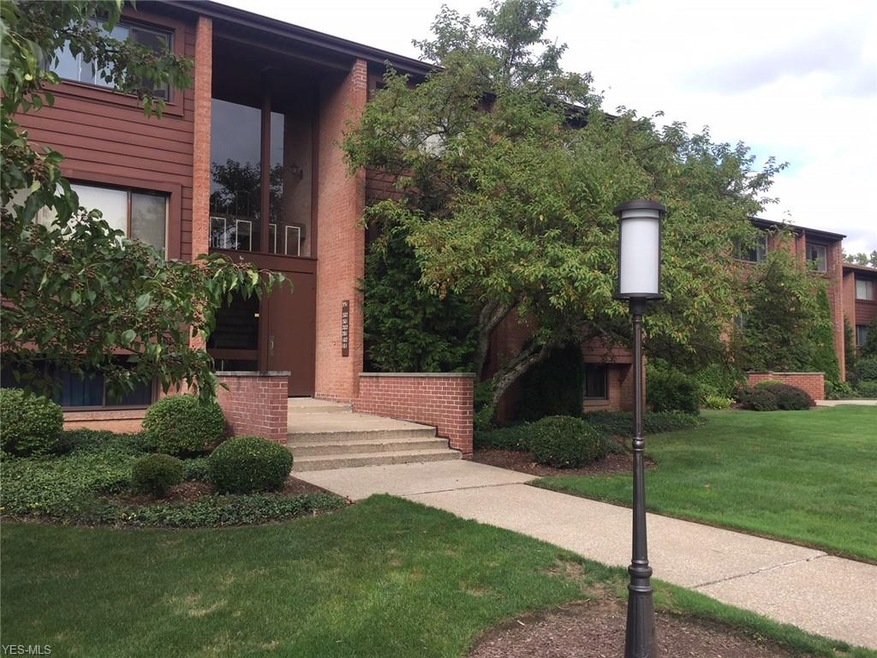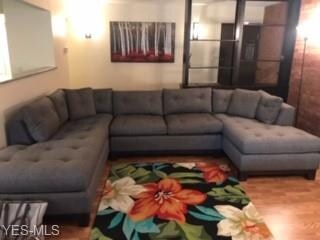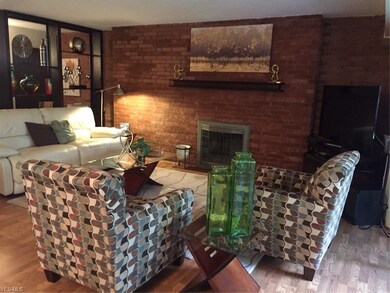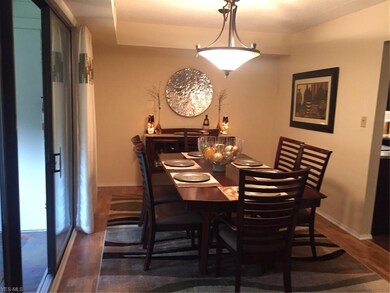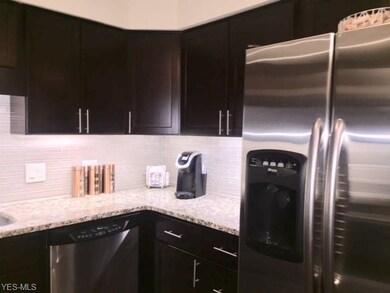
951 Canyon View Rd Unit 202 Northfield, OH 44067
Highlights
- Fitness Center
- View of Trees or Woods
- Community Pool
- Lee Eaton Elementary School Rated A
- 1 Fireplace
- Tennis Courts
About This Home
As of June 2024Welcome to the splendor of Greenwood Village! Enjoy easy living in this GREATLY sought-after community with easy access to near-by highways, local shopping and restaurants. Entering your turn-key home, you will be greeted with custom built in shelving with ample storage to do with as you please! You will be taken aback by the wall of sliders that allows the beauty of natural light flowing in! In 2016, not only were both the master and main full baths completely updated, but as well as the kitchen! Enjoy all newer stainless steel appliances, granite counter-tops, and custom Amesbury cabinetry with soft close doors. You can grab your late night snacks with the ease of under cabinetry lighting! In unit laundry, with a newer washer (2016), allows you to do laundry within the privacy of your own home! The size of both bedrooms will amaze you with multiple possibilities of decorating ideas! Each bedroom has high-energy saving windows that do come with a transferable warranty! Delight in the sounds of nature in the Cuyahoga Valley National Park. Your new home resides adjacent to the Hike and Bike Trail that extends for miles! Get in quick, this one will not last!
Last Agent to Sell the Property
Russell Real Estate Services License #2016004509 Listed on: 08/10/2019

Property Details
Home Type
- Condominium
Est. Annual Taxes
- $1,522
Year Built
- Built in 1971
HOA Fees
- $39 Monthly HOA Fees
Home Design
- Brick Exterior Construction
- Asphalt Roof
Interior Spaces
- 1,352 Sq Ft Home
- 1-Story Property
- 1 Fireplace
- Views of Woods
Kitchen
- Built-In Oven
- Range
- Microwave
- Dishwasher
- Disposal
Bedrooms and Bathrooms
- 2 Bedrooms
- 2 Full Bathrooms
Laundry
- Dryer
- Washer
Home Security
Parking
- 1 Car Detached Garage
- Garage Drain
- Garage Door Opener
- Parking Lot
Utilities
- Forced Air Heating and Cooling System
- Heating System Uses Gas
Listing and Financial Details
- Assessor Parcel Number 4500500
Community Details
Overview
- $294 Annual Maintenance Fee
- Maintenance fee includes Association Insurance, Exterior Building, Garage/Parking, Landscaping, Property Management, Reserve Fund, Sewer, Snow Removal, Trash Removal, Water
- Association fees include recreation, security staff
- Greenwood Village Condo Community
Recreation
- Tennis Courts
- Fitness Center
- Community Pool
- Park
Pet Policy
- Pets Allowed
Security
- Fire and Smoke Detector
Ownership History
Purchase Details
Home Financials for this Owner
Home Financials are based on the most recent Mortgage that was taken out on this home.Purchase Details
Home Financials for this Owner
Home Financials are based on the most recent Mortgage that was taken out on this home.Purchase Details
Home Financials for this Owner
Home Financials are based on the most recent Mortgage that was taken out on this home.Purchase Details
Home Financials for this Owner
Home Financials are based on the most recent Mortgage that was taken out on this home.Purchase Details
Home Financials for this Owner
Home Financials are based on the most recent Mortgage that was taken out on this home.Similar Homes in Northfield, OH
Home Values in the Area
Average Home Value in this Area
Purchase History
| Date | Type | Sale Price | Title Company |
|---|---|---|---|
| Warranty Deed | $195,500 | Stewart Title | |
| Warranty Deed | $114,000 | None Available | |
| Warranty Deed | $112,200 | None Available | |
| Survivorship Deed | $110,500 | Land America-Lawyers Title | |
| Warranty Deed | $90,000 | American Title & Trust Agenc |
Mortgage History
| Date | Status | Loan Amount | Loan Type |
|---|---|---|---|
| Previous Owner | $54,500 | New Conventional | |
| Previous Owner | $76,000 | New Conventional | |
| Previous Owner | $88,400 | Purchase Money Mortgage | |
| Previous Owner | $75,700 | Stand Alone Second | |
| Previous Owner | $76,500 | No Value Available | |
| Closed | $5,000 | No Value Available |
Property History
| Date | Event | Price | Change | Sq Ft Price |
|---|---|---|---|---|
| 06/28/2024 06/28/24 | Sold | $195,500 | +17.1% | $145 / Sq Ft |
| 06/10/2024 06/10/24 | Pending | -- | -- | -- |
| 06/07/2024 06/07/24 | For Sale | $167,000 | +46.5% | $124 / Sq Ft |
| 09/25/2019 09/25/19 | Sold | $114,000 | -3.4% | $84 / Sq Ft |
| 09/05/2019 09/05/19 | Pending | -- | -- | -- |
| 08/30/2019 08/30/19 | For Sale | $118,000 | 0.0% | $87 / Sq Ft |
| 08/30/2019 08/30/19 | Price Changed | $118,000 | -1.7% | $87 / Sq Ft |
| 08/12/2019 08/12/19 | Pending | -- | -- | -- |
| 08/10/2019 08/10/19 | For Sale | $120,000 | -- | $89 / Sq Ft |
Tax History Compared to Growth
Tax History
| Year | Tax Paid | Tax Assessment Tax Assessment Total Assessment is a certain percentage of the fair market value that is determined by local assessors to be the total taxable value of land and additions on the property. | Land | Improvement |
|---|---|---|---|---|
| 2025 | $2,350 | $43,855 | $5,698 | $38,157 |
| 2024 | $2,293 | $43,855 | $5,698 | $38,157 |
| 2023 | $2,350 | $43,855 | $5,698 | $38,157 |
| 2022 | $1,972 | $30,451 | $3,903 | $26,548 |
| 2021 | $1,890 | $30,451 | $3,903 | $26,548 |
| 2020 | $1,860 | $30,450 | $3,900 | $26,550 |
| 2019 | $1,724 | $25,300 | $3,830 | $21,470 |
| 2018 | $1,522 | $25,300 | $3,830 | $21,470 |
| 2017 | $1,566 | $25,300 | $3,830 | $21,470 |
| 2016 | $1,566 | $25,300 | $3,830 | $21,470 |
| 2015 | $1,566 | $25,300 | $3,830 | $21,470 |
| 2014 | $1,557 | $25,300 | $3,830 | $21,470 |
| 2013 | $1,796 | $29,600 | $3,830 | $25,770 |
Agents Affiliated with this Home
-
Theresa Walters

Seller's Agent in 2024
Theresa Walters
EXP Realty, LLC.
(216) 577-2828
26 in this area
144 Total Sales
-
Barb Szabo

Buyer's Agent in 2024
Barb Szabo
RE/MAX
(440) 263-7496
1 in this area
49 Total Sales
-
Kahla Nagy

Seller's Agent in 2019
Kahla Nagy
Russell Real Estate Services
(330) 603-2273
2 in this area
94 Total Sales
Map
Source: MLS Now
MLS Number: 4123755
APN: 45-00500
- 935 Canyon View Rd Unit 104
- 925 Canyon View Rd Unit 201
- 951 Canyon View Rd Unit 304
- 6250 Greenwood Pkwy Unit 205
- 6250 Greenwood Pkwy Unit 403
- 6300 Greenwood Pkwy Unit 206
- 6270 Greenwood Pkwy Unit 402
- 6270 Greenwood Pkwy Unit 303
- 6290 Greenwood Pkwy Unit 402
- 947 Trimble Place Unit 2801J
- 6330 Greenwood Pkwy Unit 106
- 6330 Greenwood Pkwy Unit 406
- 1145 Canyon View Rd Unit 206
- 6320 Greenwood Pkwy Unit 505
- 6320 Greenwood Pkwy Unit 501
- 6340 Greenwood Pkwy Unit 406
- 7360 Trailside Dr Unit 10E
- 758 Spafford Oval Unit 1202
- 760 Spafford Oval Unit 1203
- 7458 Millrace Ln Unit 7458
