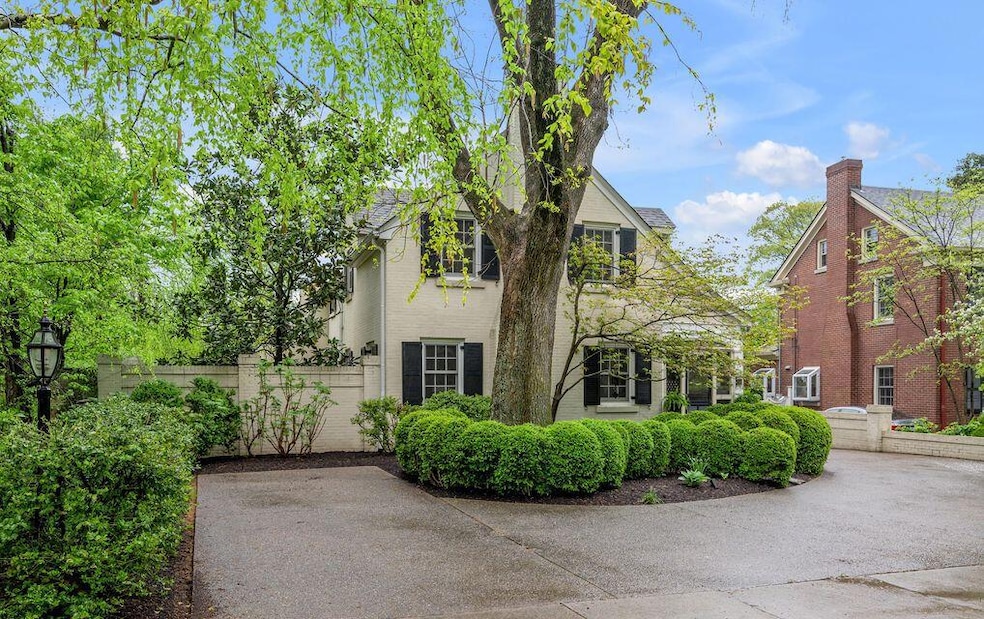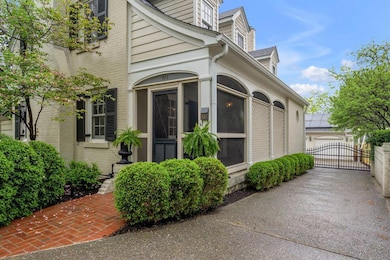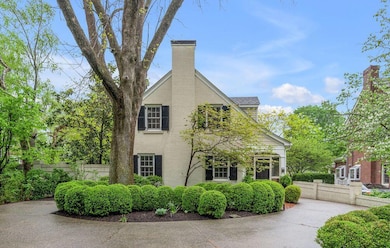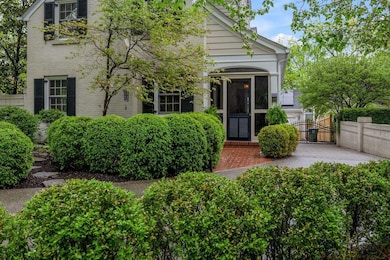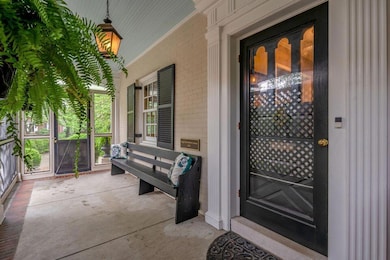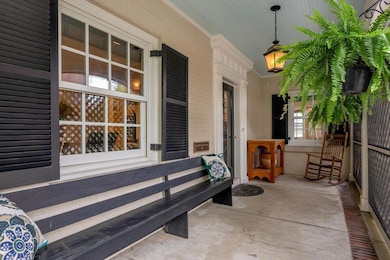951 Cooper Dr Lexington, KY 40502
Chevy Chase NeighborhoodEstimated payment $5,155/month
Highlights
- View of Trees or Woods
- Vaulted Ceiling
- Main Floor Bedroom
- Cassidy Elementary School Rated A
- Wood Flooring
- Great Room
About This Home
This distinctive home, designed by renowned local architect Hugh Meriwether in the 1940s, is inspired by the classic Charleston Single House style. Blending timeless architectural charm with thoughtful modern updates, this unique property begins with a welcoming screened side porch bordered by ferns. Inside, the main level offers hardwood flooring, a generous living room, and a versatile office that also serves as a guest bedroom, along with a half bath. The open-concept kitchen flows into a vaulted family room featuring built-in bookcases, a cozy fireplace, and French doors that open to a private courtyard. The second level hosts the spacious primary bedroom, 2 additional bedrooms, and a full bath. Downstairs, a partially finished lower level includes a newly renovated full bath, utility room, storage, and an unfinished bonus space complete with a Murphy bed and fireplace. Step outside to enjoy the fenced yard, professionally landscaped courtyard, and a detached two-car garage—equipped with solar panels for added energy efficiency. Located just minutes from the UK, Chevy Chase dining and shopping, and highly rated schools.
Home Details
Home Type
- Single Family
Est. Annual Taxes
- $8,162
Year Built
- Built in 1940
Parking
- 2 Car Detached Garage
- Driveway
Property Views
- Woods
- Neighborhood
Home Design
- Brick Veneer
- Stone Foundation
- Shingle Roof
- Wood Siding
- Masonry
Interior Spaces
- 1.5-Story Property
- Vaulted Ceiling
- Ceiling Fan
- Wood Burning Fireplace
- Entrance Foyer
- Great Room
- Home Office
- Utility Room
- Storm Doors
Kitchen
- Breakfast Bar
- Oven or Range
- Dishwasher
Flooring
- Wood
- Tile
- Vinyl
Bedrooms and Bathrooms
- 3 Bedrooms
- Main Floor Bedroom
- Primary bedroom located on second floor
- Bathroom on Main Level
Laundry
- Dryer
- Washer
Partially Finished Basement
- Basement Fills Entire Space Under The House
- Walk-Up Access
Schools
- Cassidy Elementary School
- Morton Middle School
- Henry Clay High School
Utilities
- Cooling Available
- Forced Air Heating System
- Heating System Uses Natural Gas
Additional Features
- Porch
- 8,712 Sq Ft Lot
Community Details
- No Home Owners Association
- Chevy Chase Subdivision
Listing and Financial Details
- Assessor Parcel Number 14916775
Map
Home Values in the Area
Average Home Value in this Area
Tax History
| Year | Tax Paid | Tax Assessment Tax Assessment Total Assessment is a certain percentage of the fair market value that is determined by local assessors to be the total taxable value of land and additions on the property. | Land | Improvement |
|---|---|---|---|---|
| 2025 | $8,162 | $660,000 | $0 | $0 |
| 2024 | $8,162 | $660,000 | $0 | $0 |
| 2023 | $8,162 | $660,000 | $0 | $0 |
| 2022 | $8,431 | $660,000 | $0 | $0 |
| 2021 | $8,431 | $660,000 | $0 | $0 |
| 2020 | $7,162 | $600,000 | $0 | $0 |
| 2019 | $7,162 | $600,000 | $0 | $0 |
| 2018 | $6,132 | $480,000 | $0 | $0 |
| 2017 | $5,844 | $480,000 | $0 | $0 |
| 2015 | $3,693 | $480,000 | $0 | $0 |
| 2014 | $3,693 | $480,000 | $0 | $0 |
| 2012 | $3,693 | $480,000 | $0 | $0 |
Property History
| Date | Event | Price | List to Sale | Price per Sq Ft | Prior Sale |
|---|---|---|---|---|---|
| 06/27/2025 06/27/25 | For Sale | $849,900 | -1.5% | $294 / Sq Ft | |
| 05/23/2025 05/23/25 | Sold | $862,500 | +7.9% | $298 / Sq Ft | View Prior Sale |
| 04/28/2025 04/28/25 | Pending | -- | -- | -- | |
| 04/26/2025 04/26/25 | For Sale | $799,000 | +21.1% | $276 / Sq Ft | |
| 07/15/2020 07/15/20 | Sold | $660,000 | -4.2% | $228 / Sq Ft | View Prior Sale |
| 06/29/2020 06/29/20 | Pending | -- | -- | -- | |
| 06/17/2020 06/17/20 | Price Changed | $689,000 | -0.9% | $238 / Sq Ft | |
| 05/14/2020 05/14/20 | Price Changed | $695,000 | -4.1% | $240 / Sq Ft | |
| 05/04/2020 05/04/20 | For Sale | $725,000 | +20.8% | $251 / Sq Ft | |
| 03/30/2018 03/30/18 | Sold | $600,000 | 0.0% | $194 / Sq Ft | View Prior Sale |
| 12/31/2017 12/31/17 | Pending | -- | -- | -- | |
| 10/13/2017 10/13/17 | For Sale | $600,000 | -- | $194 / Sq Ft |
Purchase History
| Date | Type | Sale Price | Title Company |
|---|---|---|---|
| Warranty Deed | $862,500 | True Title | |
| Warranty Deed | $862,500 | True Title | |
| Deed | $660,000 | -- | |
| Deed | $600,000 | -- | |
| Deed | $35,000 | -- | |
| Deed | $480,000 | -- |
Mortgage History
| Date | Status | Loan Amount | Loan Type |
|---|---|---|---|
| Previous Owner | $240,000 | Unknown | |
| Previous Owner | $135,683 | Unknown | |
| Previous Owner | $100,000 | Unknown |
Source: ImagineMLS (Bluegrass REALTORS®)
MLS Number: 25013886
APN: 14916775
- 990 Cooper Dr
- 1060 Cooper Dr
- 1124 Providence Ln
- 1110 Cooper Dr
- 1212 Kastle Rd
- 870 McMeekin Place
- 108 Cochran Rd
- 723 Melrose Ave
- 653 Mount Vernon Dr
- 215 Chenault Rd
- 768 Cottage Grove Ln
- 338 Dudley Rd
- 505 Culpepper Rd
- 269 S Hanover Ave
- 1805 Cochran Rd
- 226 Mcdowell Rd
- 238 Irvine Rd
- 1167 Turkey Foot Rd Unit 24
- 260 Clay Ave
- 236 Clay Ave
- 653 Mount Vernon Dr
- 444 S Ashland Ave Unit C-15
- 444 S Ashland Ave Unit C-15
- 415 Marquis Ave Unit 105
- 1411 Fontaine Rd Unit 201
- 562 Woodland Ave Unit 13
- 241 Kentucky Ave Unit B
- 241 Kentucky Ave Unit A
- 146 Shawnee Place Unit 2
- 143 Shawnee Place
- 400-418 Aylesford Place
- 2948a Candlelight Way
- 1435 Nicholasville Rd
- 2964 Candlelight Way Unit B
- 305 Lakeshore Dr
- 111 Woodland Ave Unit 309
- 214 Arlington Ave Unit 2
- 2066-2082 Fairmont Ct
- 127 Gazette Ave Unit 1
- 129 Transcript Ave
