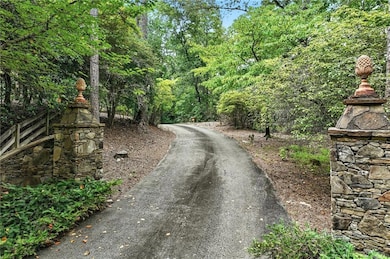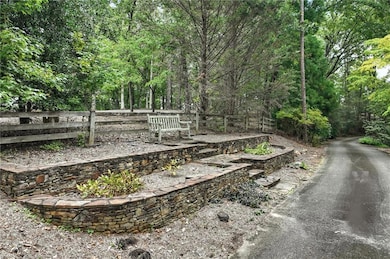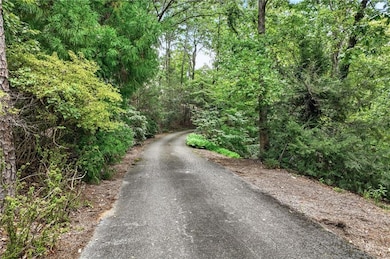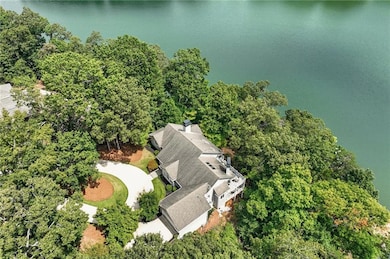951 E Lake Dr Gainesville, GA 30506
Estimated payment $12,712/month
Highlights
- 418 Feet of Waterfront
- Fishing
- Lake View
- Covered Dock
- Lake On Lot
- 2.03 Acre Lot
About This Home
Discover your perfect lakeside retreat at 951 East Lake Drive—a charming lake house designed by well loved, local architect Jack Bailey, every detail was meticulously planned. Perfectly placed right outside the city limits, this layout offers an effortless flow, making it perfect for entertaining family and friends. Nearly every room offers a view of the lake! The primary suite on the main floor boasts a spacious layout with tall ceilings, a fireplace and a cozy screened porch overlooking the private backyard with beautiful views of the lake. You will also find a large formal dining room, a spacious living room with lots of natural light and a warm den with fireplace adjacent to the modern kitchen and an expansive deck, perfect for hosting neighborhood gatherings. The lower level offers three bedrooms, 2 bathrooms, a secondary family room with a fireplace that leads to one of the decks for easy entertaining and convenient lake/dock access. An unfinished space on the lower level provides flexible options ideal for a home office, gym, studio, or an additional bedroom/bath. A true retreat, blending comfort, style, and the serenity of lakefront living! Call Beverly or Margie to schedule a private showing.
Listing Agent
Candler Real Estate Group, LLC Brokerage Phone: 770-988-6383 License #320745 Listed on: 09/11/2025
Co-Listing Agent
Candler Real Estate Group, LLC Brokerage Phone: 770-988-6383 License #416651
Home Details
Home Type
- Single Family
Est. Annual Taxes
- $2,879
Year Built
- Built in 1986
Lot Details
- 2.03 Acre Lot
- Lot Dimensions are 417 x 417
- 418 Feet of Waterfront
- Lake Front
- Property fronts a county road
- Private Entrance
- Wood Fence
- Landscaped
- Wooded Lot
- Private Yard
- Back and Front Yard
Parking
- 2 Car Attached Garage
- Parking Accessed On Kitchen Level
- Driveway
Property Views
- Lake
- Woods
Home Design
- Traditional Architecture
- Shingle Roof
- Concrete Perimeter Foundation
- HardiePlank Type
Interior Spaces
- 4,386 Sq Ft Home
- Rear Stairs
- Bookcases
- Crown Molding
- Vaulted Ceiling
- Ceiling Fan
- Recessed Lighting
- Entrance Foyer
- Living Room with Fireplace
- Dining Room Seats More Than Twelve
- Keeping Room with Fireplace
- 4 Fireplaces
Kitchen
- Eat-In Kitchen
- Breakfast Bar
- Double Oven
- Gas Cooktop
- Microwave
- Dishwasher
- Kitchen Island
- Solid Surface Countertops
Flooring
- Wood
- Carpet
- Ceramic Tile
Bedrooms and Bathrooms
- 4 Bedrooms | 1 Primary Bedroom on Main
- Fireplace in Primary Bedroom
- Walk-In Closet
- Double Vanity
- Soaking Tub
- Bathtub With Separate Shower Stall
Laundry
- Laundry Room
- Laundry on main level
- Sink Near Laundry
Finished Basement
- Basement Fills Entire Space Under The House
- Interior and Exterior Basement Entry
- Fireplace in Basement
- Natural lighting in basement
Home Security
- Security System Leased
- Fire and Smoke Detector
Outdoor Features
- Covered dock with one slips
- Covered Dock
- Dock Permitted
- Lake On Lot
- Deck
- Covered Patio or Porch
- Rain Gutters
Location
- Property is near public transit, schools, and shops
Schools
- Sardis Elementary School
- Chestatee Middle School
- Chestatee High School
Utilities
- Central Heating and Cooling System
- 110 Volts
- Septic Tank
- Phone Available
- Cable TV Available
Listing and Financial Details
- Assessor Parcel Number 10107 000001B
Community Details
Overview
- No Home Owners Association
- Chattahoochee Country Club Subdivision
- Community Lake
Amenities
- Restaurant
- Clubhouse
Recreation
- Fishing
- Trails
Map
Home Values in the Area
Average Home Value in this Area
Tax History
| Year | Tax Paid | Tax Assessment Tax Assessment Total Assessment is a certain percentage of the fair market value that is determined by local assessors to be the total taxable value of land and additions on the property. | Land | Improvement |
|---|---|---|---|---|
| 2025 | $2,696 | $442,440 | $130,640 | $311,800 |
| 2024 | $2,954 | $360,480 | $107,520 | $252,960 |
| 2023 | $2,656 | $337,120 | $107,520 | $229,600 |
| 2022 | $2,756 | $309,080 | $107,520 | $201,560 |
| 2021 | $2,883 | $306,400 | $107,520 | $198,880 |
| 2020 | $2,878 | $298,800 | $107,520 | $191,280 |
| 2019 | $2,874 | $290,920 | $107,520 | $183,400 |
| 2018 | $2,808 | $276,640 | $100,480 | $176,160 |
| 2017 | $2,549 | $266,600 | $100,480 | $166,120 |
| 2016 | $2,289 | $266,600 | $100,480 | $166,120 |
| 2015 | $2,295 | $266,600 | $100,480 | $166,120 |
| 2014 | $2,295 | $266,600 | $100,480 | $166,120 |
Property History
| Date | Event | Price | List to Sale | Price per Sq Ft |
|---|---|---|---|---|
| 09/11/2025 09/11/25 | For Sale | $2,350,000 | -- | $536 / Sq Ft |
Source: First Multiple Listing Service (FMLS)
MLS Number: 7647295
APN: 10-00107-00-001B
- 1038 Farmhouse Rd
- 650 NW East Lake Dr
- 644 E Lake Dr
- 614 E Lake Dr
- 1165 Antioch Campground Rd
- 608 E Lake Dr
- 1173 Antioch Campground Rd
- 3057 Stillwater Dr
- 3509 Looper Lake Rd
- 3929 Camden Ct
- 2655 Club Dr
- 3075 Stillwater Dr
- 2626 Club Dr
- 3526 Edgewood Cir
- 3504 Edgewood Cir
- 3476 Edgewood Cir
- 3095 Chattahoochee Trace
- 120 Overlook Dr
- 3610 Schofield Rd
- 4018 Hidden Hollow Terrace Unit B
- 4084 Hidden Hollow Dr Unit B
- 4051 Hidden Hollow Dr Unit A
- 2317 Ford White Rd
- 2507 Terrace View NW
- 2419 Old Thompson Bridge Rd
- 3871 Brookburn Park
- 100 N Pointe Dr
- 3915 Summit Chase
- 1885 Crystal Dr
- 2429 Thompson Mill Rd
- 3082 Lake Ranch Dr
- 1000 Treesort View
- 1701 Dawsonville Hwy
- 3374 Royal Oaks Dr
- 481 Woodland Dr
- 1425 Brandon Place
- 434 Christopher Dr
- 150 Carrington Park Dr
- 1369 Longview Dr
Ask me questions while you tour the home.







