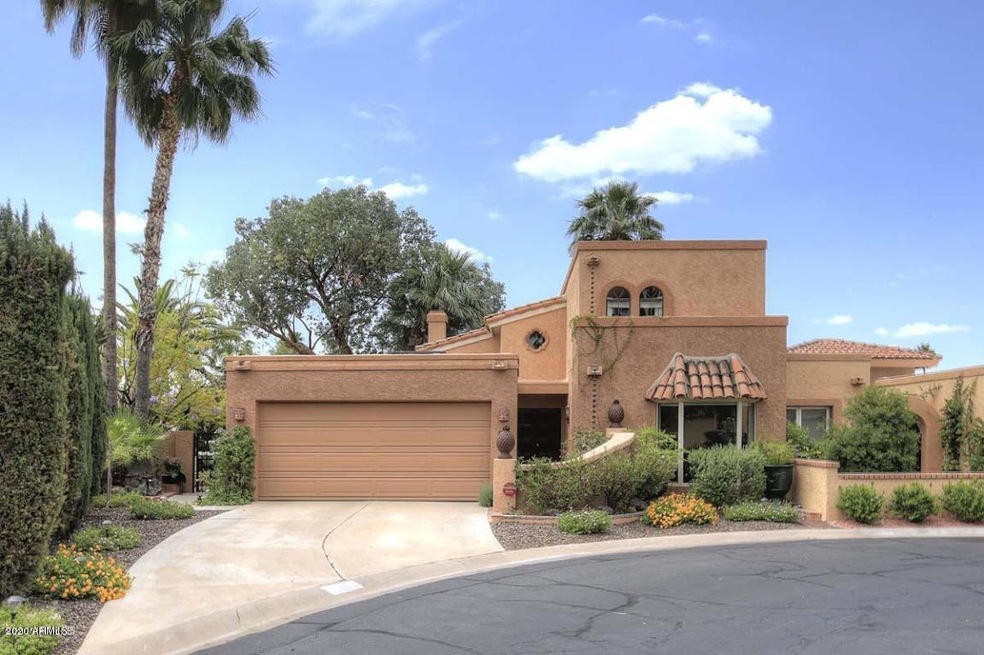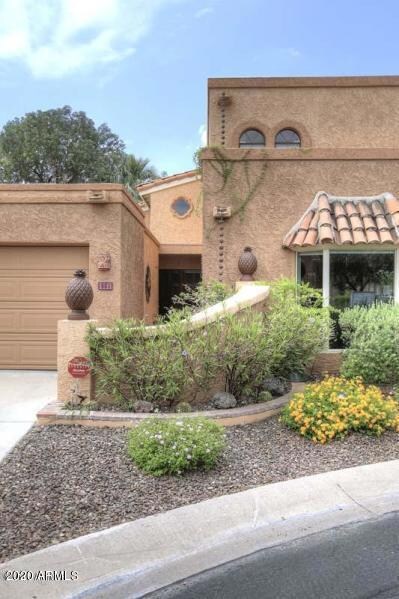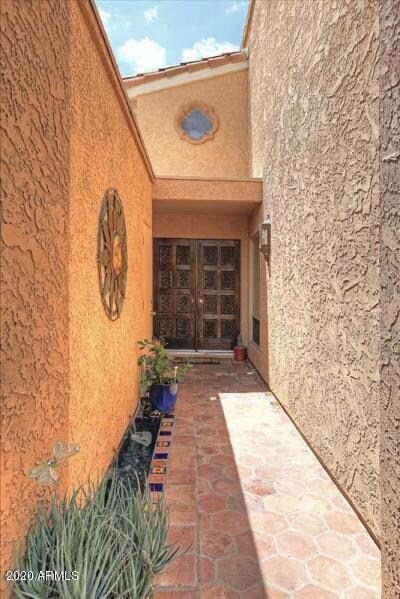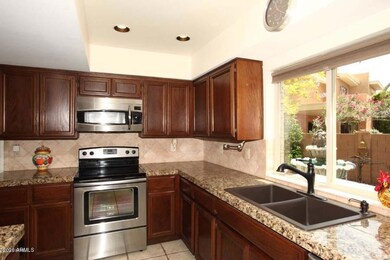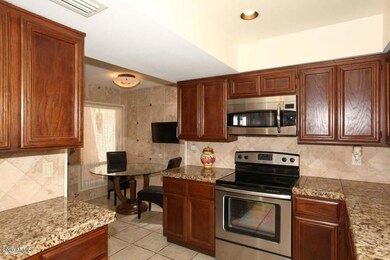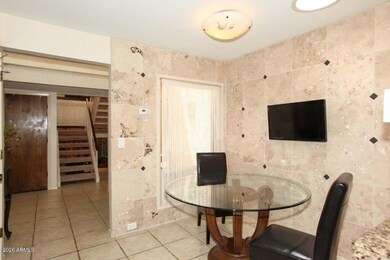
951 E Lois Ln Phoenix, AZ 85020
North Mountain Village NeighborhoodHighlights
- Golf Course Community
- Heated Spa
- Mountain View
- Shadow Mountain High School Rated A-
- Two Primary Bathrooms
- Theater or Screening Room
About This Home
As of December 2020Wow! If you have been looking for a Special Southwest Spanish architecture home located on a peaceful cul-de-sac with a Premium Lot backing up to a Private Desert Wash at the Point, with a Private and Flat Driveway your search is over! This Amazing home is located very close to the Clubhouse and Pool. Beautiful 4 bedroom, including 2 master bedrooms, 3 bath home that offers everything that you are looking for in a home. One Master Bedroom is located downstairs and the Second Master bedroom is located upstairs with a private deck with beautiful sunset and mountain views. 2 Bedrooms upstairs and 2 Bedrooms downstairs. The house features newer dual pane windows, newer AC units, updated roof, front and backyard, newer stainless steel appliances, continued...
granite tile counter to granite tile counter tops, newer front loading washer and dryer, custom travertine on the walls of the eat in kitchen, sky lights, Italian glass chandeliers & neutral tile flooring throughout the first floor and newer neutral carpet upstairs. Mountain views from many windows and multiple directions in this North/South exposure with 4 heated community pools. Newly coated roofs, Newer Garage door/motor. Both inside and outside have fresh, new paint.
Beautiful large private yard with mature lush landscape. Includes Cypress trees, Tropical Palm Trees and Pomegranate trees, Privacy-affording bushes and a cactus garden with many flowering plants. Several multi-level, quaint and quiet patios with a secluded cabana are surrounded by mason walls with great views. Your buyers will enjoy the special features that this Beautiful Home has to offer!
Last Agent to Sell the Property
East Verde Land & Cattle License #BR510953000 Listed on: 09/01/2020
Property Details
Home Type
- Multi-Family
Est. Annual Taxes
- $2,315
Year Built
- Built in 1982
Lot Details
- 5,090 Sq Ft Lot
- 1 Common Wall
- Cul-De-Sac
- Desert faces the front and back of the property
- Wrought Iron Fence
- Block Wall Fence
- Sprinklers on Timer
HOA Fees
- $243 Monthly HOA Fees
Parking
- 2 Car Garage
- Garage Door Opener
- Parking Permit Required
Home Design
- Designed by SANTA BARBRA/TUSCAN Architects
- Spanish Architecture
- Patio Home
- Property Attached
- Wood Frame Construction
- Tile Roof
- Reflective Roof
- Foam Roof
- Block Exterior
- Stucco
Interior Spaces
- 2,165 Sq Ft Home
- 2-Story Property
- Vaulted Ceiling
- Ceiling Fan
- 1 Fireplace
- Double Pane Windows
- <<energyStarQualifiedWindowsToken>>
- Tinted Windows
- Mountain Views
Kitchen
- Eat-In Kitchen
- <<builtInMicrowave>>
- ENERGY STAR Qualified Appliances
- Granite Countertops
Bedrooms and Bathrooms
- 4 Bedrooms
- Primary Bedroom on Main
- Remodeled Bathroom
- Two Primary Bathrooms
- Primary Bathroom is a Full Bathroom
- 3 Bathrooms
- Dual Vanity Sinks in Primary Bathroom
- Bathtub With Separate Shower Stall
Pool
- Heated Spa
Schools
- Larkspur Elementary School
- Shea Middle School
- Shadow Mountain High School
Utilities
- Central Air
- Heating Available
- High Speed Internet
- Cable TV Available
Listing and Financial Details
- Tax Lot 434
- Assessor Parcel Number 159-26-178
Community Details
Overview
- Association fees include cable TV, trash, water
- Pds Association, Phone Number (623) 298-3327
- Built by GOSNELL
- Pointe Tapatio 4 Subdivision
Amenities
- Theater or Screening Room
- Recreation Room
Recreation
- Golf Course Community
- Heated Community Pool
- Community Spa
- Bike Trail
Ownership History
Purchase Details
Purchase Details
Home Financials for this Owner
Home Financials are based on the most recent Mortgage that was taken out on this home.Purchase Details
Home Financials for this Owner
Home Financials are based on the most recent Mortgage that was taken out on this home.Purchase Details
Home Financials for this Owner
Home Financials are based on the most recent Mortgage that was taken out on this home.Purchase Details
Home Financials for this Owner
Home Financials are based on the most recent Mortgage that was taken out on this home.Purchase Details
Home Financials for this Owner
Home Financials are based on the most recent Mortgage that was taken out on this home.Purchase Details
Similar Homes in Phoenix, AZ
Home Values in the Area
Average Home Value in this Area
Purchase History
| Date | Type | Sale Price | Title Company |
|---|---|---|---|
| Warranty Deed | -- | None Listed On Document | |
| Warranty Deed | $374,000 | Great American Title Agency | |
| Interfamily Deed Transfer | -- | Driggs Title Agency Inc | |
| Warranty Deed | $333,000 | First American Title Ins Co | |
| Warranty Deed | $254,000 | Chicago Title | |
| Warranty Deed | $177,000 | Century Title Agency | |
| Quit Claim Deed | -- | -- |
Mortgage History
| Date | Status | Loan Amount | Loan Type |
|---|---|---|---|
| Previous Owner | $243,100 | New Conventional | |
| Previous Owner | $292,000 | New Conventional | |
| Previous Owner | $299,700 | New Conventional | |
| Previous Owner | $228,600 | New Conventional | |
| Previous Owner | $136,300 | Unknown | |
| Previous Owner | $102,000 | New Conventional |
Property History
| Date | Event | Price | Change | Sq Ft Price |
|---|---|---|---|---|
| 12/15/2020 12/15/20 | Sold | $374,000 | -2.9% | $173 / Sq Ft |
| 10/28/2020 10/28/20 | Pending | -- | -- | -- |
| 10/07/2020 10/07/20 | For Sale | $385,000 | 0.0% | $178 / Sq Ft |
| 10/07/2020 10/07/20 | Price Changed | $385,000 | -2.5% | $178 / Sq Ft |
| 09/14/2020 09/14/20 | Pending | -- | -- | -- |
| 09/09/2020 09/09/20 | Price Changed | $395,000 | -1.3% | $182 / Sq Ft |
| 08/26/2020 08/26/20 | For Sale | $400,000 | +20.1% | $185 / Sq Ft |
| 07/24/2015 07/24/15 | Sold | $333,000 | 0.0% | $159 / Sq Ft |
| 05/08/2015 05/08/15 | For Sale | $333,000 | -- | $159 / Sq Ft |
Tax History Compared to Growth
Tax History
| Year | Tax Paid | Tax Assessment Tax Assessment Total Assessment is a certain percentage of the fair market value that is determined by local assessors to be the total taxable value of land and additions on the property. | Land | Improvement |
|---|---|---|---|---|
| 2025 | $2,266 | $28,739 | -- | -- |
| 2024 | $2,369 | $27,370 | -- | -- |
| 2023 | $2,369 | $40,700 | $8,140 | $32,560 |
| 2022 | $2,347 | $32,470 | $6,490 | $25,980 |
| 2021 | $2,386 | $32,030 | $6,400 | $25,630 |
| 2020 | $2,695 | $28,620 | $5,720 | $22,900 |
| 2019 | $2,315 | $28,410 | $5,680 | $22,730 |
| 2018 | $2,230 | $27,600 | $5,520 | $22,080 |
| 2017 | $1,646 | $18,200 | $3,640 | $14,560 |
| 2016 | $1,620 | $17,860 | $3,570 | $14,290 |
| 2015 | $1,502 | $16,220 | $3,240 | $12,980 |
Agents Affiliated with this Home
-
John daley
J
Seller's Agent in 2020
John daley
East Verde Land & Cattle
(623) 329-0101
1 in this area
13 Total Sales
-
Anne-Marie Olson

Buyer's Agent in 2020
Anne-Marie Olson
My Home Group
(602) 904-0388
5 in this area
25 Total Sales
-
Brent Ballard

Seller's Agent in 2015
Brent Ballard
HomeSmart
(602) 284-3370
1 in this area
43 Total Sales
-
D
Buyer's Agent in 2015
Debra Hockersmith
HomeSmart
Map
Source: Arizona Regional Multiple Listing Service (ARMLS)
MLS Number: 6122990
APN: 159-26-178
- 921 E Becker Ln
- 10420 N 10th St Unit 2
- 10655 N 9th St Unit 112
- 10409 N 10th St Unit 1
- 841 E Peoria Ave Unit 2
- 10419 N 10th Place Unit 2
- 10426 N 11th St Unit 3
- 1023 E Sahuaro Dr
- 10626 N 8th St
- 10408 N 11th St Unit 2
- 1031 E Cochise Dr
- 913 E Beryl Ave
- 10445 N 11th Place Unit 3
- 10445 N 11th Place Unit 1
- 10830 N 11th St
- 1120 E Beryl Ave
- 10424 N 7th Place Unit 3
- 10424 N 7th Place Unit 2
- 735 E Cochise Dr
- 1131 E North Ln Unit 1
