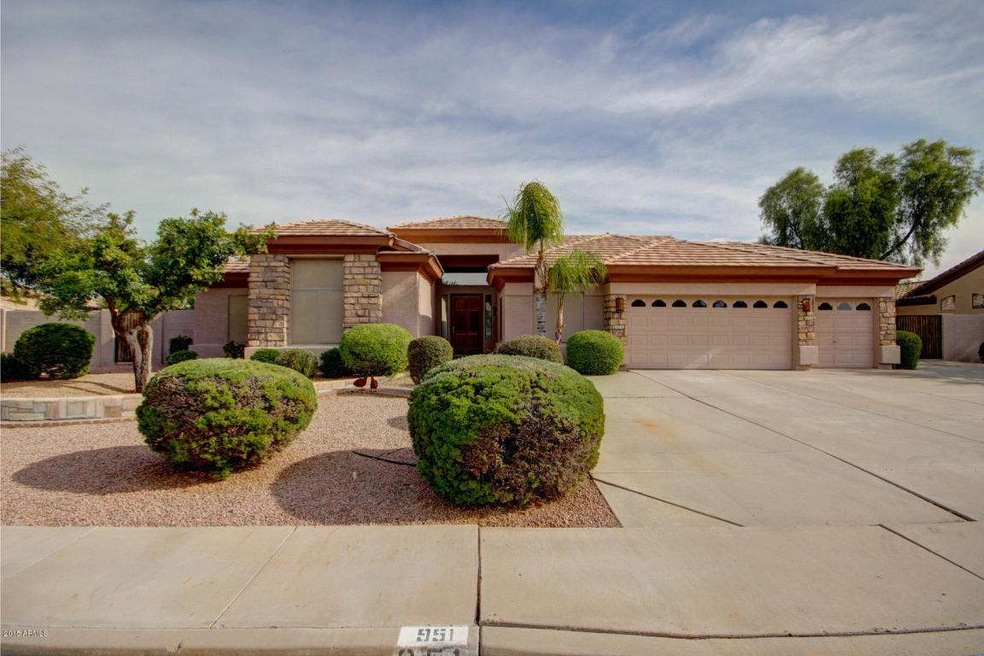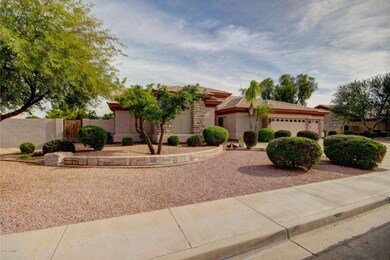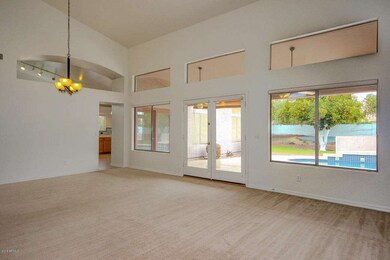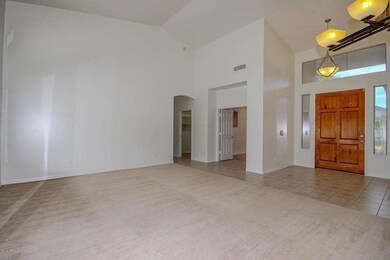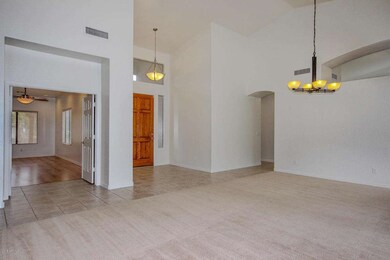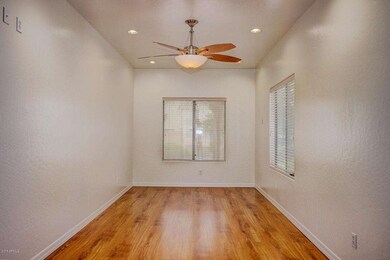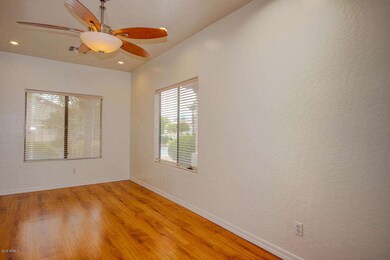
951 N Norfolk Mesa, AZ 85205
The Groves NeighborhoodHighlights
- Play Pool
- RV Gated
- Santa Barbara Architecture
- Entz Elementary School Rated A-
- Vaulted Ceiling
- Corner Lot
About This Home
As of May 2016Large lot, new paint, new carpet, custom cool deck tile, fresh pebble sheen pool surface, lots of garage space room for 4 cars, extra storage for toys and trailers, custom master bath, large kitchen with stainless appliances, hot tub, citrus trees, Covered barbeque area, fire pit corner and much much more. Vacant and ready for new owners. All bedrooms are spacious with plenty of closets. 16 x 20 separate workshop/ garage with A/C, fully insulated, attic storage, wired for 220. Pool surface done in pebble sheen with Marbela tile deck and patio Master suite has huge walk-in closet, patio access, & private en suite... Stunning backyard boasts refreshing pool, mature citrus trees, lush green grass, Trellis covered built-in BBQ, refreshing pool, and covered tile patio. Fantastic outdoor space for relaxing or entertaining. Additional garage behind the RV gate .Call today and start packing!
Tastefully designed Home with soaring ceiling, upgraded lighting, beautiful ceramic tile floor, large windows, and fresh neutral paint.Open concept floor plan, French Doors to patio, and double door entry to office/den with laminate wood floor. Fantastic chefs kitchen features breakfast bar, center island, corian countertops, upgraded SS appliances, plant shelves, and wood cabinetry. Bright and cheery breakfast area. Cozy tiled gas fireplace, plush neutral carpet. Upscale bathrooms with designer cabinets and fixtures.
Last Agent to Sell the Property
Fulton Grace Realty License #SA567645000 Listed on: 06/20/2015

Home Details
Home Type
- Single Family
Est. Annual Taxes
- $2,887
Year Built
- Built in 1995
Lot Details
- 0.38 Acre Lot
- Desert faces the front and back of the property
- Block Wall Fence
- Artificial Turf
- Corner Lot
- Front and Back Yard Sprinklers
- Sprinklers on Timer
HOA Fees
- $67 Monthly HOA Fees
Parking
- 4 Car Direct Access Garage
- 3 Open Parking Spaces
- Garage Door Opener
- RV Gated
Home Design
- Santa Barbara Architecture
- Wood Frame Construction
- Tile Roof
- Stone Exterior Construction
- Stucco
Interior Spaces
- 2,837 Sq Ft Home
- 1-Story Property
- Vaulted Ceiling
- Ceiling Fan
- Gas Fireplace
- Double Pane Windows
- Solar Screens
- Security System Owned
Kitchen
- Eat-In Kitchen
- Breakfast Bar
- Gas Cooktop
- Built-In Microwave
- Kitchen Island
Flooring
- Carpet
- Tile
Bedrooms and Bathrooms
- 4 Bedrooms
- Primary Bathroom is a Full Bathroom
- 2.5 Bathrooms
- Dual Vanity Sinks in Primary Bathroom
- Bathtub With Separate Shower Stall
- Solar Tube
Accessible Home Design
- No Interior Steps
Pool
- Play Pool
- Above Ground Spa
Outdoor Features
- Covered patio or porch
- Built-In Barbecue
Schools
- Entz Elementary School
- Poston Junior High School
- Mountain View - Waddell High School
Utilities
- Refrigerated Cooling System
- Zoned Heating
- Heating System Uses Natural Gas
- Water Filtration System
- High Speed Internet
- Cable TV Available
Listing and Financial Details
- Tax Lot 46
- Assessor Parcel Number 140-03-059
Community Details
Overview
- Association fees include ground maintenance
- Montecito HOA, Phone Number (480) 420-8804
- Built by Beazer Homes
- Summit At Montecito Subdivision
Recreation
- Community Playground
Ownership History
Purchase Details
Purchase Details
Home Financials for this Owner
Home Financials are based on the most recent Mortgage that was taken out on this home.Purchase Details
Home Financials for this Owner
Home Financials are based on the most recent Mortgage that was taken out on this home.Purchase Details
Home Financials for this Owner
Home Financials are based on the most recent Mortgage that was taken out on this home.Purchase Details
Home Financials for this Owner
Home Financials are based on the most recent Mortgage that was taken out on this home.Purchase Details
Home Financials for this Owner
Home Financials are based on the most recent Mortgage that was taken out on this home.Purchase Details
Home Financials for this Owner
Home Financials are based on the most recent Mortgage that was taken out on this home.Similar Homes in Mesa, AZ
Home Values in the Area
Average Home Value in this Area
Purchase History
| Date | Type | Sale Price | Title Company |
|---|---|---|---|
| Warranty Deed | -- | None Listed On Document | |
| Warranty Deed | $436,000 | Pioneer Title Agency Inc | |
| Interfamily Deed Transfer | -- | Magnus Title Agency Llc | |
| Warranty Deed | $429,900 | Magnus Title Agency | |
| Interfamily Deed Transfer | -- | Lsi | |
| Warranty Deed | $465,000 | First American Title Ins Co | |
| Warranty Deed | $268,000 | Security Title Agency | |
| Warranty Deed | $239,742 | Lawyers Title Of Arizona Inc | |
| Corporate Deed | -- | Lawyers Title Of Arizona Inc |
Mortgage History
| Date | Status | Loan Amount | Loan Type |
|---|---|---|---|
| Previous Owner | $200,000 | New Conventional | |
| Previous Owner | $426,675 | VA | |
| Previous Owner | $357,850 | New Conventional | |
| Previous Owner | $372,000 | New Conventional | |
| Previous Owner | $260,000 | Unknown | |
| Previous Owner | $214,400 | New Conventional | |
| Previous Owner | $100,000 | New Conventional |
Property History
| Date | Event | Price | Change | Sq Ft Price |
|---|---|---|---|---|
| 05/20/2016 05/20/16 | Sold | $429,900 | 0.0% | $152 / Sq Ft |
| 03/31/2016 03/31/16 | Pending | -- | -- | -- |
| 02/06/2016 02/06/16 | Price Changed | $429,900 | -1.1% | $152 / Sq Ft |
| 12/07/2015 12/07/15 | Price Changed | $434,900 | -1.1% | $153 / Sq Ft |
| 10/15/2015 10/15/15 | Price Changed | $439,900 | -1.1% | $155 / Sq Ft |
| 08/21/2015 08/21/15 | Price Changed | $444,900 | -0.9% | $157 / Sq Ft |
| 08/05/2015 08/05/15 | Price Changed | $449,000 | -1.3% | $158 / Sq Ft |
| 07/09/2015 07/09/15 | Price Changed | $455,000 | -3.0% | $160 / Sq Ft |
| 07/01/2015 07/01/15 | Price Changed | $469,000 | -2.3% | $165 / Sq Ft |
| 06/20/2015 06/20/15 | For Sale | $480,000 | -- | $169 / Sq Ft |
Tax History Compared to Growth
Tax History
| Year | Tax Paid | Tax Assessment Tax Assessment Total Assessment is a certain percentage of the fair market value that is determined by local assessors to be the total taxable value of land and additions on the property. | Land | Improvement |
|---|---|---|---|---|
| 2025 | $3,877 | $44,833 | -- | -- |
| 2024 | $3,913 | $42,698 | -- | -- |
| 2023 | $3,913 | $57,200 | $11,440 | $45,760 |
| 2022 | $3,821 | $45,430 | $9,080 | $36,350 |
| 2021 | $3,862 | $43,110 | $8,620 | $34,490 |
| 2020 | $3,802 | $38,510 | $7,700 | $30,810 |
| 2019 | $3,518 | $36,830 | $7,360 | $29,470 |
| 2018 | $3,356 | $36,910 | $7,380 | $29,530 |
| 2017 | $3,252 | $36,680 | $7,330 | $29,350 |
| 2016 | $3,192 | $36,430 | $7,280 | $29,150 |
| 2015 | $3,010 | $34,170 | $6,830 | $27,340 |
Agents Affiliated with this Home
-
Kathleen Bliss-Porter

Seller's Agent in 2016
Kathleen Bliss-Porter
Fulton Grace Realty
(480) 220-7545
1 in this area
13 Total Sales
-
Stephanie Petka

Buyer's Agent in 2016
Stephanie Petka
Russ Lyon Sotheby's International Realty
(480) 776-0001
25 Total Sales
Map
Source: Arizona Regional Multiple Listing Service (ARMLS)
MLS Number: 5297032
APN: 140-03-059
- 4037 E Elmwood St
- 4230 E Fountain St
- 4116 E Downing St
- 3955 E Fox Cir
- 4335 E Enrose St
- 3930 E Enrose St
- 3931 E Fox Cir
- 3925 E Elmwood St
- 3908 E Elmwood St
- 4136 E Greenway Cir
- 1243 N Norwalk
- 4119 E Glencove St
- 4429 E Downing Cir
- 4442 E Fairbrook St
- 4054 E Grandview St
- 3831 E Huber St
- 4010 E Grandview St
- 1330 N 40th St Unit 1
- 4222 E Brown Rd Unit 31
- 530 N Oakland
