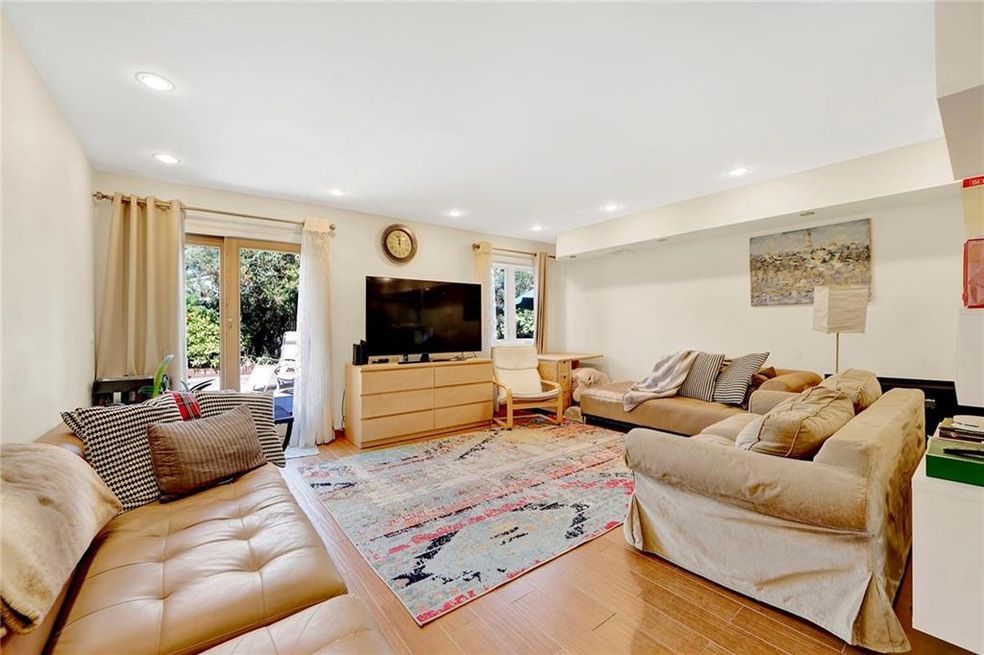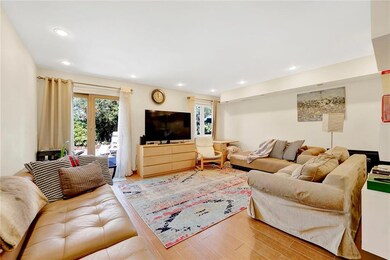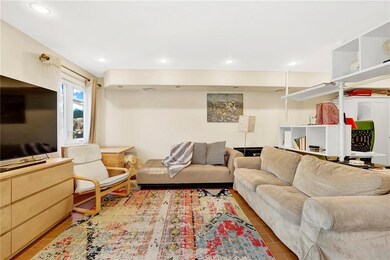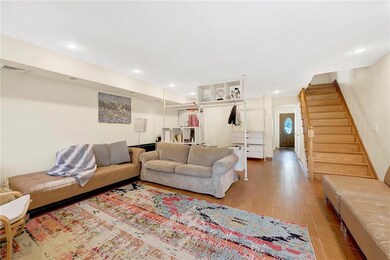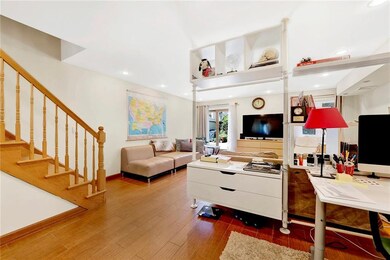
951 Patterson Ave Unit 1 Staten Island, NY 10306
Midland Beach NeighborhoodEstimated Value: $584,000 - $625,000
Highlights
- Handicap Accessible
- New Dorp High School Rated A-
- Central Air
About This Home
As of May 2023Pristine end unit – 2-story townhouse located in Midland Beach, minutes from the Verrazano Bridge! The first level consists of an eat-in kitchen, half bathroom, and living room/dining room combo with sliding doors that lead to a backyard. The second level has 3 bedrooms and an oversized bathroom with a shower and jacuzzi tub. Additional storage space in the attic. Central AC/Heat. Community amenities include a swimming pool, playground, and basketball court. HOA fees include sewer water, outside maintenance, roofing, and siding.
Property Details
Home Type
- Condominium
Est. Annual Taxes
- $3,792
Year Built
- Built in 1988
Lot Details
- 3.67
Kitchen
- Stove
- Microwave
- Dishwasher
Bedrooms and Bathrooms
- 3 Bedrooms
Additional Features
- Handicap Accessible
- Central Air
Community Details
- Association Phone (718) 317-6937
- The Project Condos
- Property managed by OCEANWOODS CONDO
Listing and Financial Details
- Tax Block 3893
Ownership History
Purchase Details
Home Financials for this Owner
Home Financials are based on the most recent Mortgage that was taken out on this home.Purchase Details
Home Financials for this Owner
Home Financials are based on the most recent Mortgage that was taken out on this home.Purchase Details
Home Financials for this Owner
Home Financials are based on the most recent Mortgage that was taken out on this home.Purchase Details
Similar Homes in Staten Island, NY
Home Values in the Area
Average Home Value in this Area
Purchase History
| Date | Buyer | Sale Price | Title Company |
|---|---|---|---|
| Lisichkin Aleksandr | $547,000 | None Listed On Document | |
| Kofman Maryna | $449,500 | Washington Title Ins Company | |
| Porrini Richard | -- | Washington Title Ins Company | |
| Porrini Richard | -- | Nations Title Insurance |
Mortgage History
| Date | Status | Borrower | Loan Amount |
|---|---|---|---|
| Previous Owner | Lisichkin Aleksandr | $197,000 | |
| Previous Owner | Kofman Maryna | $20,100 | |
| Previous Owner | Kofman Maryna | $55,000 | |
| Previous Owner | Kofman Maryna | $359,000 | |
| Previous Owner | Porrini Richard | $44,950 | |
| Previous Owner | Porrini Richard | $210,000 | |
| Previous Owner | Porrini Richard | $192,000 |
Property History
| Date | Event | Price | Change | Sq Ft Price |
|---|---|---|---|---|
| 05/09/2023 05/09/23 | Sold | $547,000 | -4.9% | $363 / Sq Ft |
| 01/25/2023 01/25/23 | Price Changed | $575,000 | -1.7% | $382 / Sq Ft |
| 01/03/2023 01/03/23 | Price Changed | $585,000 | -1.5% | $389 / Sq Ft |
| 11/22/2022 11/22/22 | For Sale | $594,000 | -- | $395 / Sq Ft |
| 11/22/2022 11/22/22 | Pending | -- | -- | -- |
Tax History Compared to Growth
Tax History
| Year | Tax Paid | Tax Assessment Tax Assessment Total Assessment is a certain percentage of the fair market value that is determined by local assessors to be the total taxable value of land and additions on the property. | Land | Improvement |
|---|---|---|---|---|
| 2024 | $3,866 | $30,169 | $1,107 | $29,062 |
| 2023 | $3,688 | $18,157 | $1,121 | $17,036 |
| 2022 | $3,625 | $25,018 | $1,735 | $23,283 |
| 2021 | $3,792 | $22,078 | $1,735 | $20,343 |
| 2020 | $3,598 | $22,601 | $1,735 | $20,866 |
| 2019 | $3,355 | $21,585 | $1,735 | $19,850 |
| 2018 | $3,084 | $15,131 | $1,241 | $13,890 |
| 2017 | $3,084 | $15,131 | $1,347 | $13,784 |
| 2016 | $3,025 | $15,131 | $1,442 | $13,689 |
| 2015 | $2,736 | $15,112 | $1,442 | $13,670 |
| 2014 | $2,736 | $18,163 | $1,735 | $16,428 |
Agents Affiliated with this Home
-
Cynthia Mora

Seller's Agent in 2023
Cynthia Mora
RE/MAX Edge
2 in this area
38 Total Sales
-
Peter Pan

Seller Co-Listing Agent in 2023
Peter Pan
RE/MAX Edge
2 in this area
113 Total Sales
-
Oleg Semyanchuk

Buyer's Agent in 2023
Oleg Semyanchuk
Keller Williams Realty Staten
(716) 495-5504
3 in this area
46 Total Sales
Map
Source: Brooklyn Board of REALTORS®
MLS Number: 469248
APN: 03893-1033
- 325 Colony Ave
- 310 Baden Place
- 294 Colony Ave
- 368 Grimsby St
- 360 Grimsby St
- 621 Midland Ave
- 1060 Olympia Blvd
- 921 Nugent Ave
- 794 Patterson Ave Unit 796
- 17 Hempstead Ave
- 1067 Father Capodanno Blvd
- 317 Kiswick St
- 15 Hempstead Ave
- 527 Midland Ave
- 237 Freeborn St
- 164 Grimsby St Unit C
- 1045 Father Capodanno Blvd
- 215 Colony Ave
- 229 Freeborn St Unit A
- 26 Mapleton Ave
- 961 Patterson Ave Unit 961
- 979 Patterson Ave
- 975 Patterson Ave Unit 975
- 973 Patterson Ave Unit 973
- 969 Patterson Ave
- 963 Patterson Ave Unit 963
- 959 Patterson Ave Unit 959
- 955 Patterson Ave
- 951 Patterson Ave Unit 951
- 945 Patterson Ave Unit 945
- 943 Patterson Ave
- 951 Patterson Ave Unit 1
- 957 Patterson Ave Unit 957
- 965 Patterson Ave
- 949 Patterson Ave
- 971 Patterson Ave
- 370 Baden Place
- 366 Baden Place
- 372 Baden Place
- 364 Baden Place
