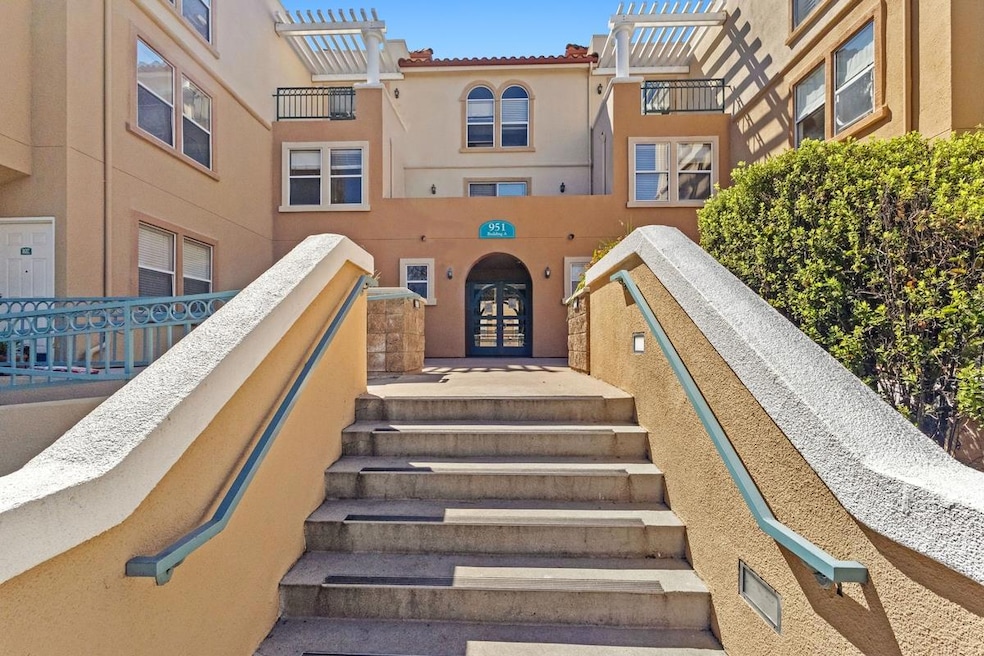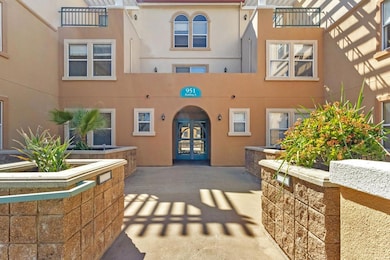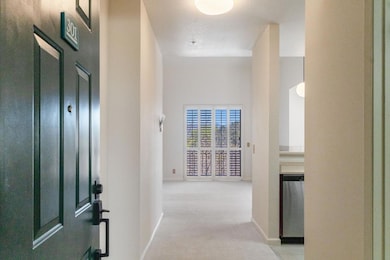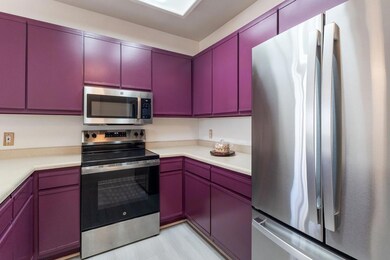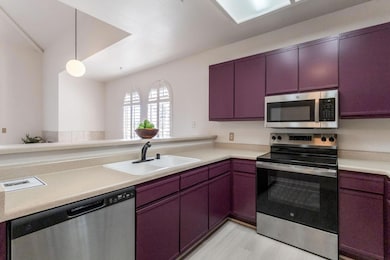
Estimated payment $5,064/month
Highlights
- Ground Level Unit
- Built-In Refrigerator
- Mediterranean Architecture
- Downtown View
- Cathedral Ceiling
- End Unit
About This Home
Corner Top 3rd Floor Condo with all New Carpet, Updated Kitchen and two Full Baths. Great Room with Vaulted Ceilings, Balcony, Fireplace, Shutters and Seating to a Breakfast Bar. Second Bedroom has Custom Bookcase/Storage Cabinetry, Soaring to high ceilings. Primary Bedroom w/Large Closet and Dual Sink Vanity. A Separate Laundry Area. Brand New Appliances Stay. NEW LUXURY VINYL PLANK flooring in Bathrooms, Kitchen and Laundry room. New HVAC on Rooftop. One Underground Garage Parking Space Assigned and Included. Elevators for easy access in the Building. Pool in the Courtyard.
Property Details
Home Type
- Condominium
Est. Annual Taxes
- $4,249
Year Built
- Built in 1992 | Remodeled
Lot Details
- End Unit
- East Facing Home
HOA Fees
- $706 Monthly HOA Fees
Parking
- Subterranean Parking
Property Views
- Hills
Home Design
- Mediterranean Architecture
- Concrete Foundation
- Concrete Perimeter Foundation
Interior Spaces
- 1,102 Sq Ft Home
- 1-Story Property
- Cathedral Ceiling
- Wood Burning Fireplace
- Double Pane Windows
- Window Treatments
- Combination Dining and Living Room
- Library
- Carpet
Kitchen
- Built-In Electric Range
- <<microwave>>
- Built-In Refrigerator
- Dishwasher
- Disposal
Bedrooms and Bathrooms
- 2 Bedrooms
- Walk-In Closet
- 2 Full Bathrooms
- Secondary Bathroom Double Sinks
- Low Flow Toliet
- <<tubWithShowerToken>>
- Low Flow Shower
Laundry
- Laundry Room
- Dryer
- Washer
- 220 Volts In Laundry
Home Security
Utilities
- Central Heating and Cooling System
- Heat Pump System
- 220 Volts in Kitchen
- Natural Gas Connected
- Property is located within a water district
- High Speed Internet
- Cable TV Available
Additional Features
- Energy-Efficient Appliances
- Ground Level Unit
Listing and Financial Details
- Home warranty included in the sale of the property
- Assessor Parcel Number 472-37-025
Community Details
Overview
- Association fees include management, pool, elevator, trash, insurance on structure, maintenance exterior
- Universiy Gardens Association
- Low-Rise Condominium
- Mandatory home owners association
Recreation
Pet Policy
- Pets Allowed
Building Details
- Net Lease
Security
- Carbon Monoxide Detectors
- Fire and Smoke Detector
Map
About This Building
Home Values in the Area
Average Home Value in this Area
Tax History
| Year | Tax Paid | Tax Assessment Tax Assessment Total Assessment is a certain percentage of the fair market value that is determined by local assessors to be the total taxable value of land and additions on the property. | Land | Improvement |
|---|---|---|---|---|
| 2024 | $4,249 | $311,770 | $84,963 | $226,807 |
| 2023 | $4,249 | $305,658 | $83,298 | $222,360 |
| 2022 | $4,055 | $299,665 | $81,665 | $218,000 |
| 2021 | $3,970 | $293,790 | $80,064 | $213,726 |
| 2020 | $3,908 | $290,779 | $79,244 | $211,535 |
| 2019 | $3,833 | $285,079 | $77,691 | $207,388 |
| 2018 | $3,796 | $279,490 | $76,168 | $203,322 |
| 2017 | $3,764 | $274,011 | $74,675 | $199,336 |
| 2016 | $3,639 | $268,639 | $73,211 | $195,428 |
| 2015 | $3,606 | $264,605 | $72,112 | $192,493 |
| 2014 | $3,524 | $259,423 | $70,700 | $188,723 |
Property History
| Date | Event | Price | Change | Sq Ft Price |
|---|---|---|---|---|
| 06/13/2025 06/13/25 | Price Changed | $725,000 | -1.4% | $658 / Sq Ft |
| 05/18/2025 05/18/25 | For Sale | $735,000 | -- | $667 / Sq Ft |
Purchase History
| Date | Type | Sale Price | Title Company |
|---|---|---|---|
| Grant Deed | -- | None Listed On Document |
Mortgage History
| Date | Status | Loan Amount | Loan Type |
|---|---|---|---|
| Previous Owner | $226,100 | Unknown | |
| Previous Owner | $100,000 | Credit Line Revolving | |
| Previous Owner | $145,800 | Unknown |
Similar Homes in San Jose, CA
Source: MetroList
MLS Number: 225064490
APN: 472-37-025
- 951 S 12th St Unit 102
- 952 S 11th St Unit 234
- 952 S 11th St Unit 134
- 952 S 11th St Unit 334
- 516 Martha St Unit 201
- 947 S 11th St
- 956 S 9th St
- 774 S 12th St
- 670 Woodland Terrace
- 1144 S 9th St
- 327 Martha St
- 1192 S 9th St
- 825 S 22nd St
- 640 S 15th St
- 875 Roberts Place
- 360 E William St
- 1060 S 3rd St Unit 115
- 1060 S 3rd St Unit 224
- 1060 S 3rd St Unit 233
- 1060 S 3rd St Unit 141
- 952 S 11th St Unit 231
- 780 S 11th St Unit 14
- 690 Woodland Terrace
- 565-575 S 11th St
- 611 S 8th St
- 832 Jeanne Ave Unit 1
- 862 Jeanne Ave Unit 2
- 1060 S 3rd St Unit 115
- 428 S 11th St
- 133 E Reed St Unit 133
- 366 S 10th St
- 635 S Third St Unit 2
- 985 Bellhurst Ave
- 10 E Reed St
- 5 E Reed St
- 278 S 10th St
- 420 S Third St Unit 10
- 991 E William St Unit 1
- 164 S 10th St
- 203 S 19th St
