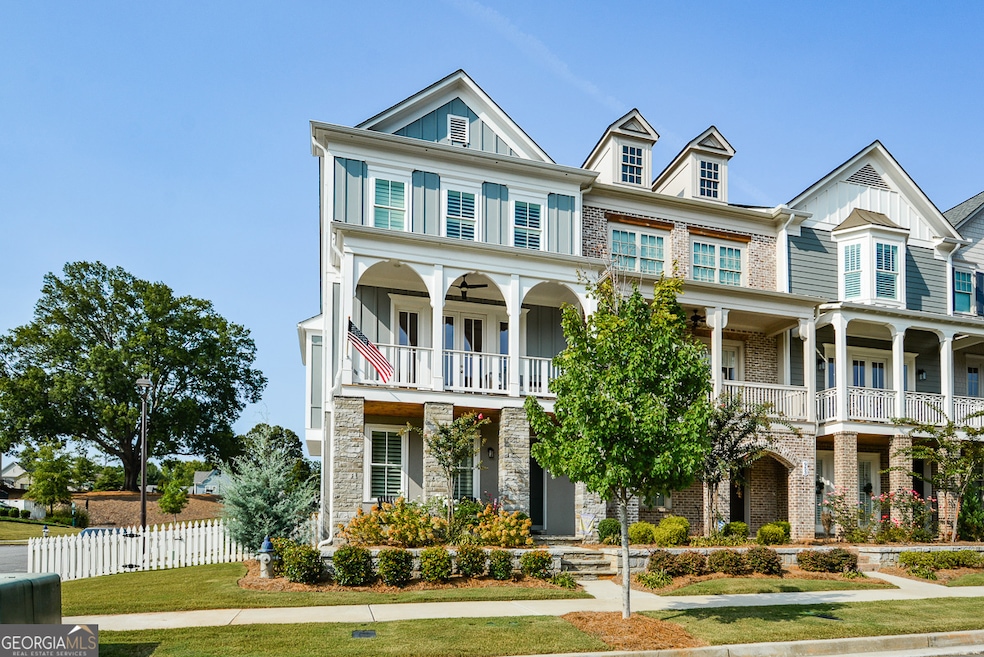PRICED TO SELL!! Award winning Andrews plan by John Wieland. This sought after corner lot offers a large yard that is already fenced. Enjoy the elevator that accesses 3 levels of luxurious finishes. This home features many upgrades that include 10' ceilings, beautiful new hardwood flooring throughout, all solid doors, upgraded internet with boosters on every floor, fenced yard, vent hood over stove, gorgeous plantation shutters throughout, built-in bar in kitchen area, elevator, exterior lighting, tile shower in secondary bathroom and sought after corner lot. The spacious kitchen includes a large island with soft close cabinetry, extending to the ceiling, a double trash pull-out, quartz countertops, under counter lighting, walk in pantry with wood shelving, stainless steel appliances and much more! A relaxing large keeping room gives this open concept plenty of room to entertain. Beautiful, open dining room off the kitchen is open to the great room featuring a fireplace with gas logs and built-in cabinets on each side. Large owner's suite with double walk-in closets. Spa like on ensuite has a freestanding tub, large shower with tile to the ceiling and a frameless glass door, double vanities with under mount sinks and quartz countertops. Two other baths have similar finishes. Finished lower level has a mud room with built ins. This home comes equipped with an elevator!!! South on Main offers an array of amenities, including a pool, clubhouse, park, rent your own gardening area, amphitheater, dog park, walking trails, and fire pit area enhancing your lifestyle with comfort and leisure. This home is not just a place to live-it's a place to thrive. With its thoughtful design, premium finishes, and prime location, The Andrews plan is the perfect choice for those seeking luxury living in Woodstock. Don't miss your chance to own this exceptional home.

