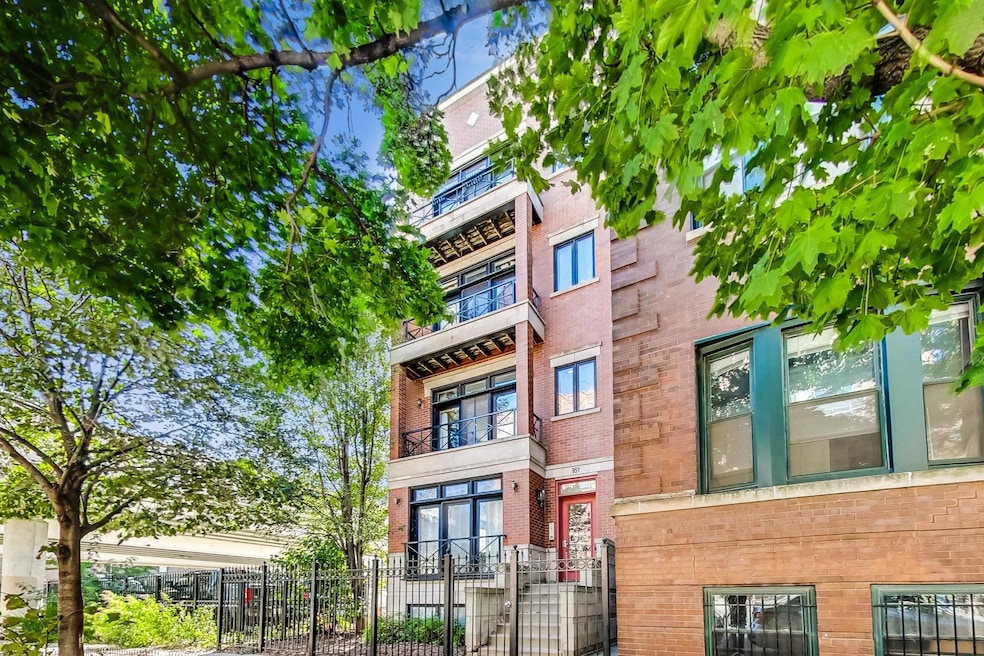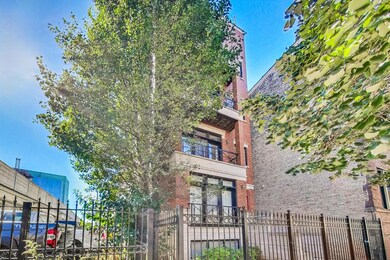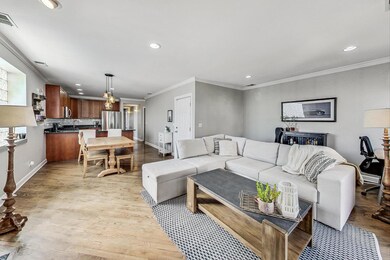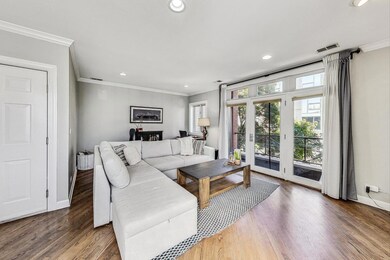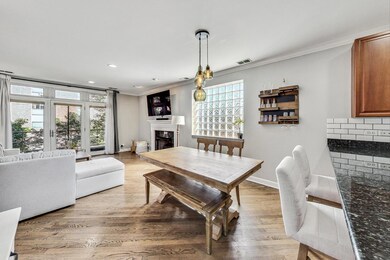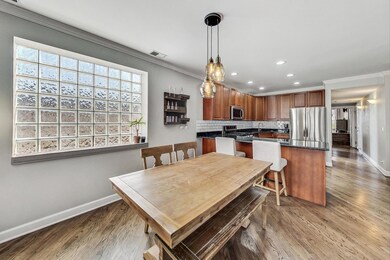
951 W Fletcher St Unit 2 Chicago, IL 60657
Lakeview East NeighborhoodEstimated payment $3,524/month
Highlights
- Deck
- 2-minute walk to Belmont Station (Brown, Purple, Red Lines)
- Whirlpool Bathtub
- Lincoln Park High School Rated A
- Wood Flooring
- 2-minute walk to Martin (Johnny) Park
About This Home
This pristine and spacious 2BR/2BA Lakeview condo is truly a gem. Recently updated with refinished walnut hardwood floors and fresh paint throughout, the extra-wide floor plan offers a comfortable living and dining room combo, complete with a cozy fireplace. The huge kitchen, featuring stainless steel LG appliances (2022) and granite countertops, has plenty of room for two cooks-perfect for those who love to entertain. The well-appointed bathrooms include a large master bath with dual vanities, a soaking tub, and a separate shower. The generously sized master bedroom can easily accommodate a king-sized bed and boasts a beautifully organized walk-in closet. Enjoy outdoor living with two private decks off both the front and back of the unit. Additional features include in-unit Samsung front-loading washer/dryer (2022), private storage, exterior, and parking. Located in the heart of Lakeview, you're just steps away from public transit, the soon to be opened Amazon Fresh store-perfect for convenient grocery shopping, and only 1/2 mile to Wrigley Field and 1 mile to the Lakefront. Don't miss out on this exceptional opportunity-call today!
Listing Agent
@properties Christie's International Real Estate License #471017054 Listed on: 10/09/2024

Property Details
Home Type
- Condominium
Est. Annual Taxes
- $8,861
Year Built
- Built in 2002
HOA Fees
- $160 Monthly HOA Fees
Home Design
- Brick Exterior Construction
- Concrete Perimeter Foundation
Interior Spaces
- 1,290 Sq Ft Home
- 4-Story Property
- Ceiling Fan
- Gas Log Fireplace
- Blinds
- Sliding Doors
- Family Room
- Living Room with Fireplace
- Combination Dining and Living Room
- First Floor Utility Room
- Wood Flooring
- Intercom
Kitchen
- Range
- Microwave
- Dishwasher
- Stainless Steel Appliances
- Disposal
Bedrooms and Bathrooms
- 2 Bedrooms
- 2 Potential Bedrooms
- Walk-In Closet
- 2 Full Bathrooms
- Dual Sinks
- Whirlpool Bathtub
- Separate Shower
Laundry
- Laundry Room
- Dryer
- Washer
Parking
- 1 Parking Space
- Off Alley Parking
- Parking Included in Price
- Assigned Parking
Outdoor Features
- Balcony
- Deck
Schools
- Harriet Tubman Elementary School
- Lincoln Park High School
Utilities
- Forced Air Heating and Cooling System
- Heating System Uses Natural Gas
Community Details
Overview
- Association fees include water, insurance
- 4 Units
Pet Policy
- Dogs and Cats Allowed
Additional Features
- Community Storage Space
- Carbon Monoxide Detectors
Map
Home Values in the Area
Average Home Value in this Area
Tax History
| Year | Tax Paid | Tax Assessment Tax Assessment Total Assessment is a certain percentage of the fair market value that is determined by local assessors to be the total taxable value of land and additions on the property. | Land | Improvement |
|---|---|---|---|---|
| 2024 | $8,861 | $43,392 | $12,792 | $30,600 |
| 2023 | $8,638 | $42,000 | $10,316 | $31,684 |
| 2022 | $8,638 | $42,000 | $10,316 | $31,684 |
| 2021 | $8,446 | $41,999 | $10,316 | $31,683 |
| 2020 | $8,473 | $38,034 | $4,401 | $33,633 |
| 2019 | $7,635 | $41,432 | $4,401 | $37,031 |
| 2018 | $7,506 | $41,432 | $4,401 | $37,031 |
| 2017 | $7,099 | $36,354 | $3,851 | $32,503 |
| 2016 | $6,781 | $36,354 | $3,851 | $32,503 |
| 2015 | $6,181 | $36,354 | $3,851 | $32,503 |
| 2014 | $5,925 | $34,501 | $3,146 | $31,355 |
| 2013 | $5,797 | $34,501 | $3,146 | $31,355 |
Property History
| Date | Event | Price | Change | Sq Ft Price |
|---|---|---|---|---|
| 05/12/2025 05/12/25 | Pending | -- | -- | -- |
| 05/02/2025 05/02/25 | For Sale | $470,000 | 0.0% | $364 / Sq Ft |
| 04/25/2025 04/25/25 | For Sale | $470,000 | +14.6% | $364 / Sq Ft |
| 06/24/2019 06/24/19 | Sold | $410,000 | -2.1% | -- |
| 05/20/2019 05/20/19 | Pending | -- | -- | -- |
| 04/10/2019 04/10/19 | For Sale | $419,000 | +32.0% | -- |
| 10/08/2012 10/08/12 | Sold | $317,500 | -6.3% | -- |
| 08/23/2012 08/23/12 | Pending | -- | -- | -- |
| 07/11/2012 07/11/12 | Price Changed | $339,000 | -3.1% | -- |
| 05/02/2012 05/02/12 | For Sale | $349,900 | -- | -- |
Purchase History
| Date | Type | Sale Price | Title Company |
|---|---|---|---|
| Warranty Deed | $410,000 | North American Title | |
| Warranty Deed | $317,500 | None Available | |
| Interfamily Deed Transfer | -- | None Available | |
| Deed | $422,500 | None Available | |
| Deed | -- | None Available | |
| Warranty Deed | $340,000 | Cti |
Mortgage History
| Date | Status | Loan Amount | Loan Type |
|---|---|---|---|
| Open | $397,700 | New Conventional | |
| Previous Owner | $237,881 | New Conventional | |
| Previous Owner | $254,000 | New Conventional | |
| Previous Owner | $338,000 | New Conventional | |
| Previous Owner | $338,000 | Unknown | |
| Previous Owner | $272,000 | Unknown |
Similar Homes in Chicago, IL
Source: Midwest Real Estate Data (MRED)
MLS Number: 12181778
APN: 14-29-206-076-1002
- 912 W Barry Ave Unit 3
- 3150 N Sheffield Ave Unit 205
- 3150 N Sheffield Ave Unit 612
- 3045 N Kenmore Ave Unit 3RN
- 901 W Belmont Ave
- 851 W Fletcher St Unit 2
- 3020 N Sheffield Ave Unit 1N
- 3219 N Seminary Ave Unit 3N
- 2941 N Sheffield Ave Unit 1
- 3132 N Clifton Ave Unit 2N
- 3152 N Clifton Ave
- 1140 W Barry Ave
- 3257 N Seminary Ave Unit C
- 3047 N Racine Ave Unit 3
- 821 W Aldine Ave Unit 1
- 3317 N Seminary Ave
- 3319 N Seminary Ave Unit 3
- 744 W Belmont Ave Unit 1R
- 853 W Buckingham Place Unit 4
- 3335 N Sheffield Ave
