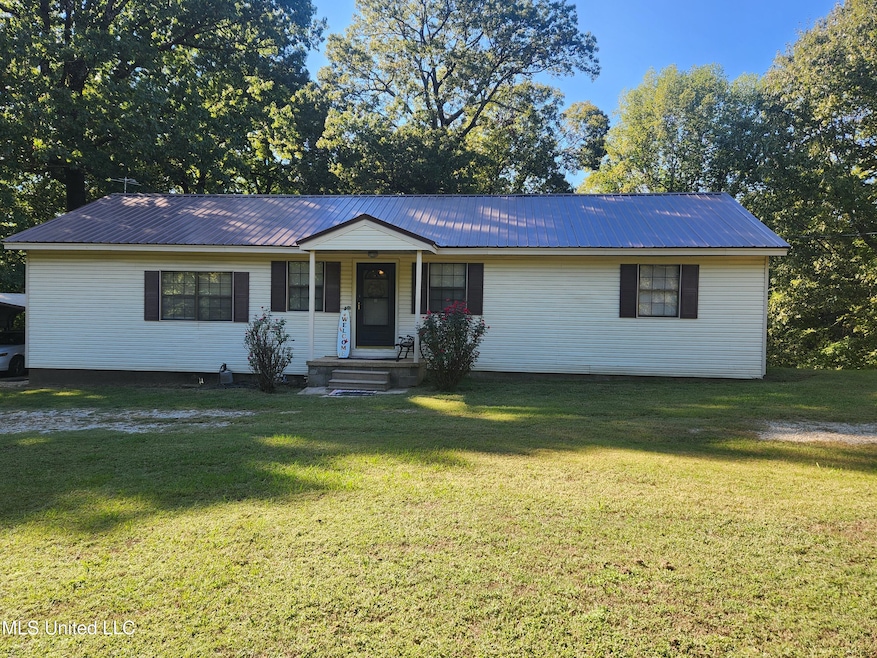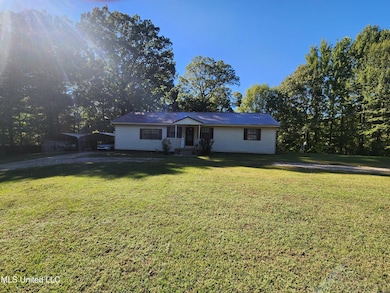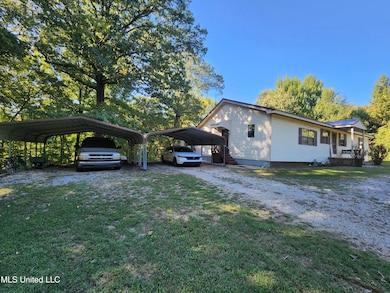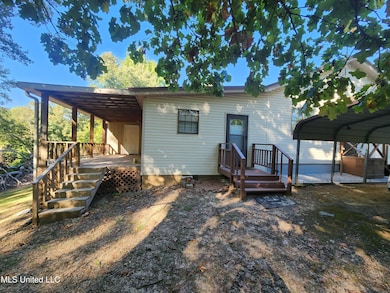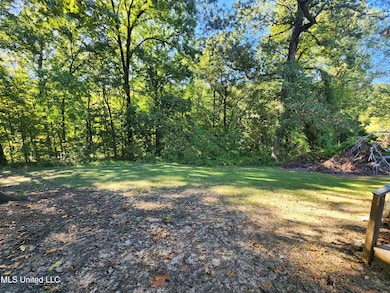951 Wetonga Ln Hernando, MS 38632
Lake Cormorant NeighborhoodEstimated payment $1,684/month
Highlights
- Community Lake
- Front Porch
- 1-Story Property
- Lake Cormorant Elementary School Rated A-
- Cooling Available
- Carpet
About This Home
Welcome to this approximately 2,700 sq ft home where comfort, flexibility, and craftsmanship come together. Tucked away on a private 1.5-acre lot with a circular driveway, this 3-bedroom, 2-bath residence includes a spacious game room/office and a thoughtfully designed in-law addition—complete with a large kitchenette, cozy den, and dedicated storage or craft area that opens to a covered deck.
The heart of the home is a warm, eat-in kitchen featuring a generous island with breakfast bar, Whirlpool appliances (built-in microwave, dishwasher, refrigerator, and gas range), and abundant cabinetry with smart storage solutions like a lazy Susan. A roomy laundry area adds convenience with wire shelving and a built-in ironing board for everyday efficiency.
Outside, enjoy covered parking for up to four vehicles, three storage sheds, and the peace of a secluded setting—ideal for quiet mornings or weekend gatherings.
With a durable 2-year-old metal roof and a layout that supports multi-generational living, hobbies, and entertaining, this property offers both practicality and charm.
Listing Agent
Coldwell Banker Collins-Maury Southaven License #S60163 Listed on: 10/17/2025

Home Details
Home Type
- Single Family
Year Built
- Built in 1975
Lot Details
- 1.51 Acre Lot
- Few Trees
- Front Yard
Home Design
- Metal Roof
Interior Spaces
- 2,700 Sq Ft Home
- 1-Story Property
- Aluminum Window Frames
Kitchen
- Microwave
- Dishwasher
Flooring
- Carpet
- Linoleum
Bedrooms and Bathrooms
- 3 Bedrooms
- 2 Full Bathrooms
Parking
- 4 Parking Spaces
- 4 Carport Spaces
Outdoor Features
- Front Porch
Schools
- Lake Cormorant Elementary And Middle School
- Lake Cormorant High School
Utilities
- Cooling Available
- Heating Available
- Electric Water Heater
- Septic Tank
Community Details
- Metes And Bounds Subdivision
- Community Lake
Listing and Financial Details
- Assessor Parcel Number 3093060100013200
Map
Home Values in the Area
Average Home Value in this Area
Tax History
| Year | Tax Paid | Tax Assessment Tax Assessment Total Assessment is a certain percentage of the fair market value that is determined by local assessors to be the total taxable value of land and additions on the property. | Land | Improvement |
|---|---|---|---|---|
| 2025 | $745 | $7,381 | $1,000 | $6,381 |
| 2024 | $745 | $7,381 | $1,000 | $6,381 |
| 2023 | $745 | $7,381 | $0 | $0 |
| 2022 | $745 | $7,381 | $1,000 | $6,381 |
| 2021 | $745 | $7,381 | $1,000 | $6,381 |
| 2020 | $0 | $7,381 | $0 | $0 |
| 2019 | $722 | $7,381 | $1,000 | $6,381 |
| 2017 | $0 | $13,200 | $7,100 | $6,100 |
| 2016 | $722 | $7,100 | $1,000 | $6,100 |
| 2015 | $722 | $13,200 | $7,100 | $6,100 |
| 2014 | -- | $7,100 | $0 | $0 |
| 2013 | -- | $7,100 | $0 | $0 |
Property History
| Date | Event | Price | List to Sale | Price per Sq Ft |
|---|---|---|---|---|
| 01/15/2026 01/15/26 | Price Changed | $314,900 | -3.1% | $117 / Sq Ft |
| 11/13/2025 11/13/25 | Price Changed | $325,000 | -3.0% | $120 / Sq Ft |
| 10/17/2025 10/17/25 | For Sale | $335,000 | -- | $124 / Sq Ft |
Source: MLS United
MLS Number: 4128929
APN: 3093060100013200
- 11007 Horseshoe Bend
- 9991 Horseshoe Bend
- 11048 Horseshoe Bend
- 11015 Horseshoe Bend
- 1996 Tanyard Rd
- 1944 Konawa
- 0 Sequoyah Dr
- 2030 Keowee Cove
- 2311 Pocahontas Cove
- 0 Green River Rd
- 11050 Elm Dr
- 10213 Emerald Forest Dr
- 0 Woodland Lake Dr
- 10653 Ben Lomond Cove
- 2234 Mississippi 301
- 10680 High Rd
- 3620 Councils Ford Cove
- 10883 Loch Venarcher Cove
- 0 Vista Park Cir
- 4577 Bluff Rd
- 2634 E Lake Blvd
- 1632 Harrah's Pkwy S
- 9120 Mallard Park Blvd
- 5616 Kaitlyn Dr W
- 5580 Kaitlyn Dr E
- 11594 Old Highway 61 N
- 11562 Old Highway 61 N
- 6800 Highway 161
- 1565 Fitzgeralds Blvd
- 7320 Highway 161
- 5356 Lakeview Cove
- 6670 Tangleberry Cove
- 5493 Adams Cir
- 5630 Crestwood Dr
- 7882 Molly Meadow Cove
- 5074 Fleetwood Cove
- 6916 Fox Briar Cove
- 6795 Black Oak Dr
- 6700 Black Oak Dr
- 5904 Chance Dr N
Ask me questions while you tour the home.
