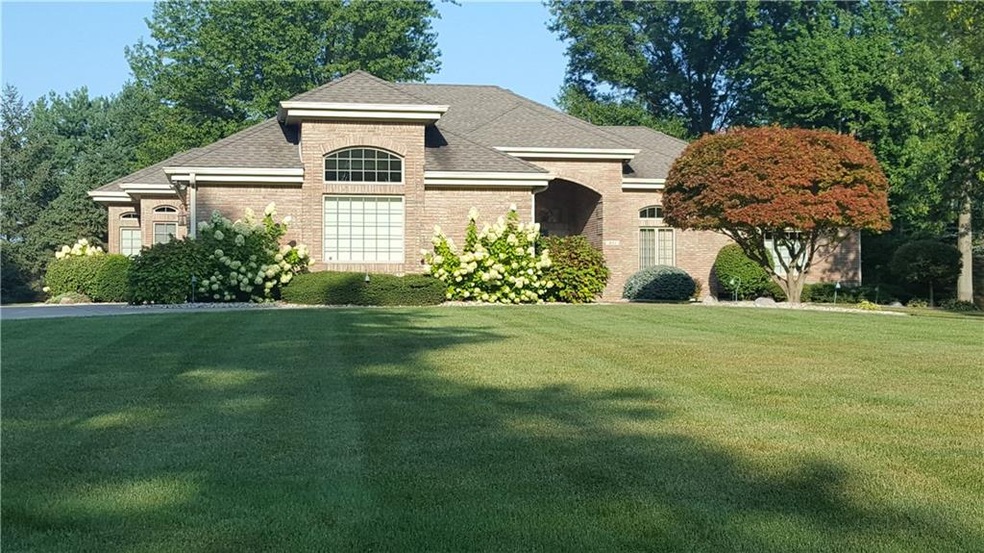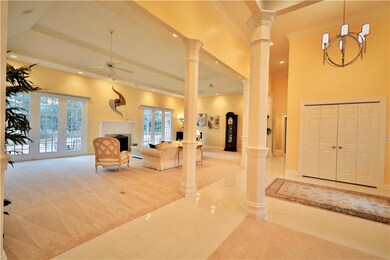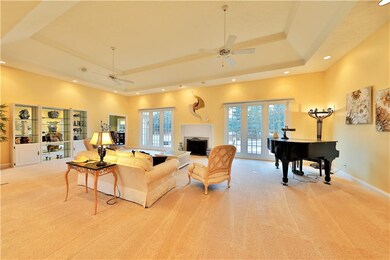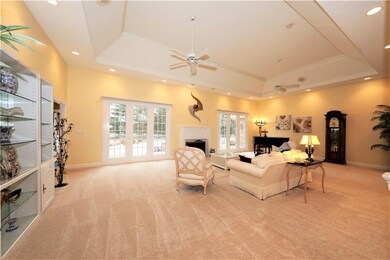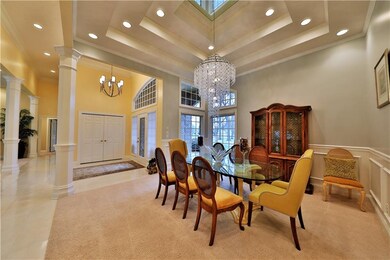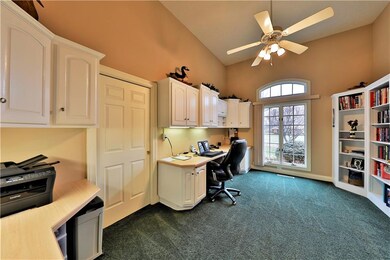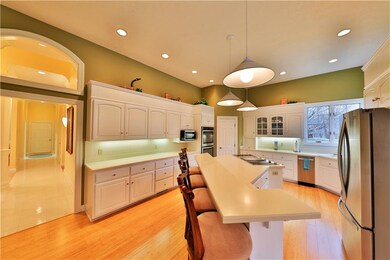
951 Woodcrest Way Anderson, IN 46012
Highlights
- In Ground Pool
- Vaulted Ceiling
- <<doubleOvenToken>>
- 1.04 Acre Lot
- Ranch Style House
- 3 Car Attached Garage
About This Home
As of March 2023Impressive 3 Bd executive ranch located in Madison county. A short commute to premium shopping at Hamilton Town Center. Situated on a serene one acre wooded lot. Soaring foyer opens to living & formal dining rooms. Incredible crown molding & impeccable design. Living rm w/ fireplace, statement lighting & floor to ceiling windows. Lg. kitchen w/SS appliances, hardwood floors, lg. center island w/storage, bkfst bar & bkfst nook. Executive office w/ built-in desk, cabinets & bookshelves. Huge master suite w/floor to ceiling windows,dbl tray ceiling,walk-in closet & shower, jetted tub & dual sinks. Spacious finished basement w/wet bar,& built-in's. In-ground heated pool,3 car attached garage w/built-in storage, irrigation and more!
Last Agent to Sell the Property
RE/MAX Realty Services License #RB14031306 Listed on: 01/11/2019

Home Details
Home Type
- Single Family
Est. Annual Taxes
- $3,540
Year Built
- Built in 1993
Lot Details
- 1.04 Acre Lot
- Partially Fenced Property
- Sprinkler System
Parking
- 3 Car Attached Garage
- Driveway
Home Design
- Ranch Style House
- Traditional Architecture
- Brick Exterior Construction
- Concrete Perimeter Foundation
Interior Spaces
- 4,626 Sq Ft Home
- Wet Bar
- Built-in Bookshelves
- Tray Ceiling
- Vaulted Ceiling
- Gas Log Fireplace
- Great Room with Fireplace
- Finished Basement
- Sump Pump
- Pull Down Stairs to Attic
- Fire and Smoke Detector
Kitchen
- <<doubleOvenToken>>
- Electric Cooktop
- <<microwave>>
- Dishwasher
- Trash Compactor
- Disposal
Bedrooms and Bathrooms
- 3 Bedrooms
- Walk-In Closet
Laundry
- Dryer
- Washer
Pool
- In Ground Pool
Utilities
- Forced Air Heating and Cooling System
- Humidifier
- Heating System Uses Gas
- Gas Water Heater
- Multiple Phone Lines
Community Details
- Association fees include home owners, snow removal
- Woodcrest Of Union Twp Subdivision
- Property managed by Bob Rose
Listing and Financial Details
- Assessor Parcel Number 481209200008000033
Ownership History
Purchase Details
Home Financials for this Owner
Home Financials are based on the most recent Mortgage that was taken out on this home.Purchase Details
Home Financials for this Owner
Home Financials are based on the most recent Mortgage that was taken out on this home.Purchase Details
Home Financials for this Owner
Home Financials are based on the most recent Mortgage that was taken out on this home.Purchase Details
Home Financials for this Owner
Home Financials are based on the most recent Mortgage that was taken out on this home.Similar Homes in Anderson, IN
Home Values in the Area
Average Home Value in this Area
Purchase History
| Date | Type | Sale Price | Title Company |
|---|---|---|---|
| Warranty Deed | $555,000 | Indiana Home Title | |
| Warranty Deed | -- | Atlantis Title | |
| Deed | $370,000 | -- | |
| Warranty Deed | $370,000 | Rowland Title | |
| Warranty Deed | -- | -- |
Mortgage History
| Date | Status | Loan Amount | Loan Type |
|---|---|---|---|
| Open | $265,000 | New Conventional | |
| Previous Owner | $300,000 | New Conventional | |
| Previous Owner | $300,000 | New Conventional | |
| Previous Owner | $300,000 | New Conventional | |
| Previous Owner | $170,000 | New Conventional | |
| Previous Owner | $252,000 | Adjustable Rate Mortgage/ARM |
Property History
| Date | Event | Price | Change | Sq Ft Price |
|---|---|---|---|---|
| 03/17/2023 03/17/23 | Sold | $555,000 | +2.8% | $124 / Sq Ft |
| 02/04/2023 02/04/23 | Pending | -- | -- | -- |
| 02/02/2023 02/02/23 | For Sale | $539,900 | +35.0% | $121 / Sq Ft |
| 07/15/2019 07/15/19 | Sold | $400,000 | -3.6% | $86 / Sq Ft |
| 06/08/2019 06/08/19 | Pending | -- | -- | -- |
| 04/10/2019 04/10/19 | Price Changed | $414,900 | -1.2% | $90 / Sq Ft |
| 03/19/2019 03/19/19 | Price Changed | $419,900 | -1.2% | $91 / Sq Ft |
| 01/11/2019 01/11/19 | For Sale | $425,000 | +14.9% | $92 / Sq Ft |
| 03/16/2017 03/16/17 | Sold | $370,000 | -7.5% | $80 / Sq Ft |
| 01/26/2017 01/26/17 | Pending | -- | -- | -- |
| 11/21/2016 11/21/16 | Price Changed | $399,900 | -4.8% | $86 / Sq Ft |
| 09/07/2016 09/07/16 | For Sale | $419,900 | -- | $91 / Sq Ft |
Tax History Compared to Growth
Tax History
| Year | Tax Paid | Tax Assessment Tax Assessment Total Assessment is a certain percentage of the fair market value that is determined by local assessors to be the total taxable value of land and additions on the property. | Land | Improvement |
|---|---|---|---|---|
| 2024 | $5,274 | $468,600 | $49,800 | $418,800 |
| 2023 | $4,993 | $433,400 | $47,400 | $386,000 |
| 2022 | $4,172 | $366,300 | $45,200 | $321,100 |
| 2021 | $3,890 | $339,000 | $45,200 | $293,800 |
| 2020 | $3,697 | $322,800 | $43,000 | $279,800 |
| 2019 | $3,636 | $309,500 | $43,000 | $266,500 |
| 2018 | $3,539 | $294,000 | $43,000 | $251,000 |
| 2017 | $3,016 | $290,500 | $43,000 | $247,500 |
| 2016 | $3,020 | $290,500 | $43,000 | $247,500 |
| 2014 | $3,004 | $289,000 | $43,000 | $246,000 |
| 2013 | $3,004 | $295,900 | $43,000 | $252,900 |
Agents Affiliated with this Home
-
Allen Williams

Seller's Agent in 2023
Allen Williams
Berkshire Hathaway Home
(317) 339-2256
1 in this area
929 Total Sales
-
C
Buyer's Agent in 2023
Cameo Moore
Southern Touch Realty
-
Chris Schulhof

Seller's Agent in 2019
Chris Schulhof
RE/MAX Realty Services
(317) 585-7653
2 in this area
286 Total Sales
-
Susan Falck-Neal

Buyer's Agent in 2019
Susan Falck-Neal
RE/MAX First Integrity
(765) 524-5585
477 Total Sales
-
Jada Sparks

Seller's Agent in 2017
Jada Sparks
Carpenter, REALTORS®
(317) 800-1747
18 in this area
226 Total Sales
Map
Source: MIBOR Broker Listing Cooperative®
MLS Number: MBR21613170
APN: 48-12-09-200-008.000-033
