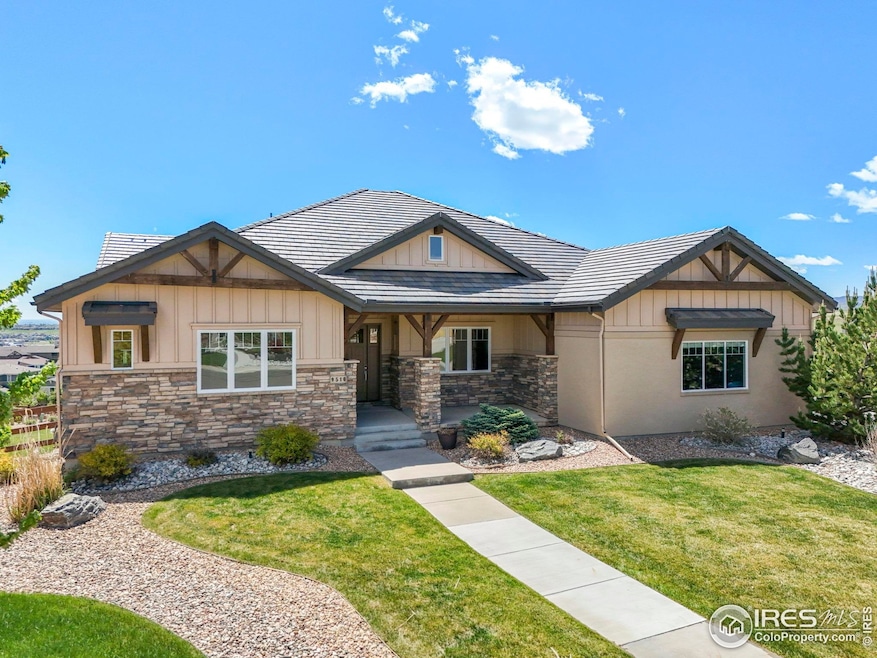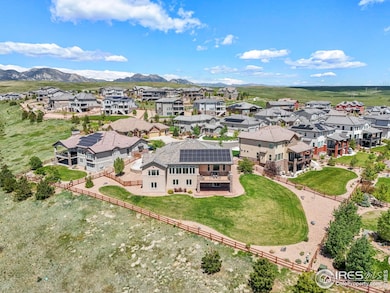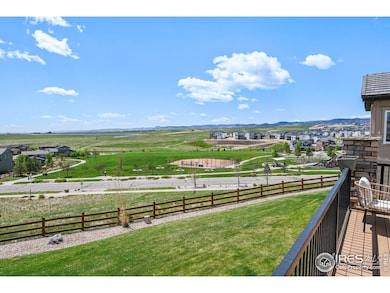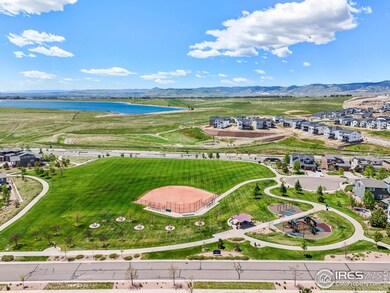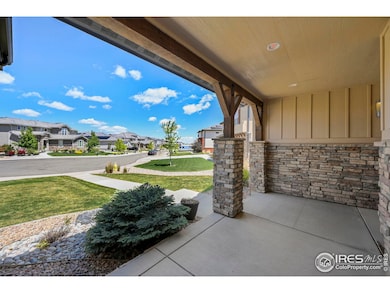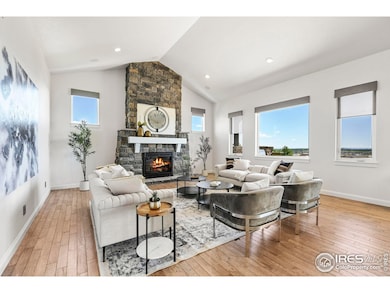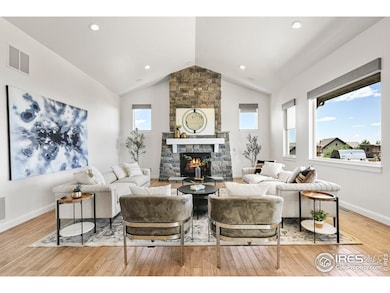9510 Orion Way Arvada, CO 80007
Candelas NeighborhoodEstimated payment $10,058/month
Highlights
- Water Views
- Fitness Center
- Open Floorplan
- Ralston Valley Senior High School Rated A
- 0.52 Acre Lot
- Clubhouse
About This Home
Welcome to one of the most exclusive ranch-style homes to ever hit the market in Candelas. Built by Sopris Custom Homes, this one-of-a-kind floorplan sits at the end of a cul-de-sac on over half an acre, offering stunning views of the mountains, lake, and even downtown. As you step inside, you'll immediately feel the difference-hardwood floors, motorized Hunter Douglas blinds, modern lighting fixtures, fresh new paint and carpet, and even an owned solar system! Upon entering the great room, you'll be immersed in vaulted ceilings, a plethora of natural light, and, of course, the showstopping views. The massive kitchen is a chef's dream and a perfect gathering space for all your family events-from the built-in oven to the abundance of storage and the walk-in pantry. Just off the kitchen, you'll find a large dining area and a tech nook-ideal for homework or a productive work-from-home setup. The luxurious primary suite exceeds expectations with vaulted ceilings, a spa-inspired bathroom and shower, and an impressive walk-in closet. The main level also features two additional bedrooms, each with its own three-quarter bath. A powder room, laundry room, and drop zone off the three-car garage complete the main floor. Enjoy your oversized deck just off the dining area, complete with a built-in outdoor kitchen-that's Colorado living at its finest! The sprawling yard offers plenty of space and endless possibilities. And let's not forget the lifestyle that comes with it. Living in Candelas means enjoying a vibrant, growing community with amenities just minutes away-including Freedom Street Social, The Bluegrass Lounge, King Soopers, local coffee shops, scenic parks, miles of trails, and two private swim and fitness clubs. This home isn't just a property-it's a lifestyle investment in comfort, convenience, and connection. Don't miss the opportunity to make it yours.
Home Details
Home Type
- Single Family
Est. Annual Taxes
- $14,755
Year Built
- Built in 2015
Lot Details
- 0.52 Acre Lot
- Cul-De-Sac
- Wood Fence
Parking
- 3 Car Attached Garage
- Garage Door Opener
Property Views
- Water
- City
Home Design
- Wood Frame Construction
- Composition Roof
Interior Spaces
- 5,519 Sq Ft Home
- 1-Story Property
- Open Floorplan
- Vaulted Ceiling
- Gas Fireplace
- Window Treatments
- Home Office
- Walk-Out Basement
- Fire and Smoke Detector
Kitchen
- Walk-In Pantry
- Double Oven
- Gas Oven or Range
- Down Draft Cooktop
- Microwave
- Dishwasher
- Disposal
Flooring
- Wood
- Carpet
Bedrooms and Bathrooms
- 3 Bedrooms
- Bathtub and Shower Combination in Primary Bathroom
Laundry
- Laundry Room
- Laundry on main level
- Dryer
- Washer
Outdoor Features
- Deck
- Patio
- Exterior Lighting
- Outdoor Gas Grill
Schools
- Three Creeks K-8 Elementary And Middle School
- Ralston Valley High School
Utilities
- Forced Air Heating and Cooling System
Listing and Financial Details
- Assessor Parcel Number 457677
Community Details
Overview
- Property has a Home Owners Association
- Candelas Flg 1 Subdivision
Amenities
- Clubhouse
- Recreation Room
Recreation
- Tennis Courts
- Fitness Center
- Community Pool
- Park
- Hiking Trails
Map
Home Values in the Area
Average Home Value in this Area
Tax History
| Year | Tax Paid | Tax Assessment Tax Assessment Total Assessment is a certain percentage of the fair market value that is determined by local assessors to be the total taxable value of land and additions on the property. | Land | Improvement |
|---|---|---|---|---|
| 2024 | $14,765 | $79,003 | $25,972 | $53,031 |
| 2023 | $14,765 | $79,003 | $25,972 | $53,031 |
| 2022 | $11,524 | $61,619 | $16,736 | $44,883 |
| 2021 | $11,075 | $63,393 | $17,218 | $46,175 |
| 2020 | $10,128 | $58,061 | $14,417 | $43,644 |
| 2019 | $10,052 | $58,061 | $14,417 | $43,644 |
| 2018 | $10,905 | $62,206 | $22,285 | $39,921 |
| 2017 | $10,390 | $62,206 | $22,285 | $39,921 |
| 2016 | $9,888 | $59,873 | $20,757 | $39,116 |
| 2015 | $2,781 | $30,700 | $8,316 | $22,384 |
| 2014 | $2,781 | $16,237 | $16,237 | $0 |
Property History
| Date | Event | Price | List to Sale | Price per Sq Ft | Prior Sale |
|---|---|---|---|---|---|
| 11/07/2025 11/07/25 | Pending | -- | -- | -- | |
| 09/19/2025 09/19/25 | For Sale | $1,675,000 | 0.0% | $303 / Sq Ft | |
| 06/10/2023 06/10/23 | Rented | $6,000 | 0.0% | -- | |
| 05/23/2023 05/23/23 | For Rent | $6,000 | 0.0% | -- | |
| 05/03/2020 05/03/20 | Off Market | $1,175,064 | -- | -- | |
| 03/27/2015 03/27/15 | Sold | $1,175,064 | +18.1% | $229 / Sq Ft | View Prior Sale |
| 02/25/2015 02/25/15 | Pending | -- | -- | -- | |
| 04/08/2014 04/08/14 | For Sale | $995,000 | -- | $194 / Sq Ft |
Purchase History
| Date | Type | Sale Price | Title Company |
|---|---|---|---|
| Special Warranty Deed | $1,175,064 | Land Title Guarantee Company | |
| Quit Claim Deed | -- | None Available |
Mortgage History
| Date | Status | Loan Amount | Loan Type |
|---|---|---|---|
| Previous Owner | $120,000 | Purchase Money Mortgage |
Source: IRES MLS
MLS Number: 1044027
APN: 20-242-09-020
- 9512 Orion Way
- 16262 W 95th Ln
- 16272 W 95th Ln
- 16226 W 94th Dr
- 9363 Noble Way
- 9599 Poppy Way
- 9373 Pike Way
- 9567 Poppy Way
- 16486 W 94th Dr
- 9382 Quaker St
- 16473 W 93rd Way
- 16300 W 92nd Cir
- 16655 W 93rd Place
- 9344 Quartz St
- 15818 W 95th Ave
- 9359 Russell Cir
- 15778 W 95th Ave
- 16320 W 92nd Cir
- 16503 W 93rd Way
- 16575 W 93rd Place
