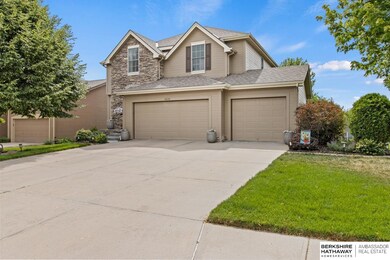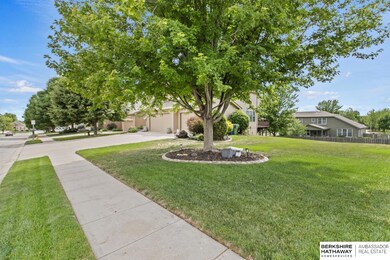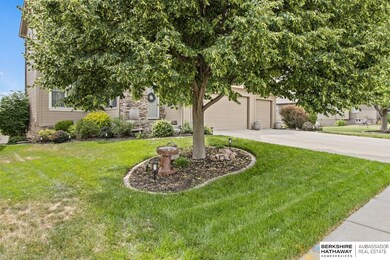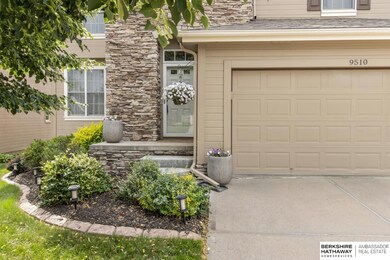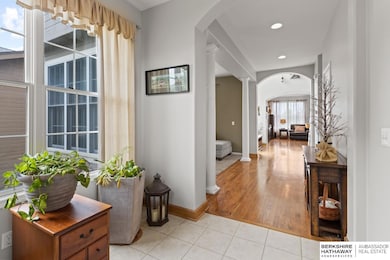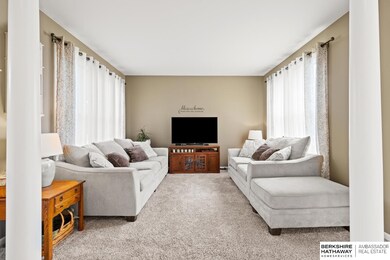
9510 S 27th St Bellevue, NE 68147
Highlights
- Deck
- Wood Flooring
- Humidifier
- Traditional Architecture
- 3 Car Attached Garage
- Patio
About This Home
As of June 2023Welcome home to this stunning 4 bed 4 bath home that's only had one owner! This property features open living space with an incredible kitchen that has professionally painted cabinets, granite counters, and stainless steel appliances. Upstairs, you'll find 4 large bedrooms and the laundry room conveniently located so you never have to haul loads up and down the stairs again. Primary bathroom has been updated with new shower and tile floors. The basement is finished with a walkout. Interior and exterior has been freshly painted over the last three years. Yard includes a sprinkler system that will help keep it nice and green during the summer. Don't miss out on this one and schedule a showing today!
Last Agent to Sell the Property
BHHS Ambassador Real Estate License #20210767 Listed on: 06/01/2023

Home Details
Home Type
- Single Family
Est. Annual Taxes
- $6,076
Year Built
- Built in 2006
Lot Details
- 0.28 Acre Lot
- Lot Dimensions are 125 x 97.29
- Sprinkler System
HOA Fees
- $6 Monthly HOA Fees
Parking
- 3 Car Attached Garage
- Garage Door Opener
Home Design
- Traditional Architecture
- Composition Roof
- Concrete Perimeter Foundation
Interior Spaces
- 2-Story Property
- Ceiling height of 9 feet or more
- Gas Log Fireplace
- Two Story Entrance Foyer
- Home Security System
Kitchen
- Oven or Range
- Microwave
- Dishwasher
- Disposal
Flooring
- Wood
- Carpet
- Ceramic Tile
Bedrooms and Bathrooms
- 4 Bedrooms
Finished Basement
- Walk-Out Basement
- Sump Pump
Outdoor Features
- Deck
- Patio
Schools
- Chandler View Elementary School
- Bryan Middle School
- Bryan High School
Utilities
- Humidifier
- Forced Air Heating and Cooling System
- Heating System Uses Gas
- Phone Available
- Cable TV Available
Community Details
- Sunrise Association
- Sunrise Subdivision
Listing and Financial Details
- Assessor Parcel Number 011577578
Ownership History
Purchase Details
Home Financials for this Owner
Home Financials are based on the most recent Mortgage that was taken out on this home.Similar Homes in Bellevue, NE
Home Values in the Area
Average Home Value in this Area
Purchase History
| Date | Type | Sale Price | Title Company |
|---|---|---|---|
| Corporate Deed | $262,000 | Fnt |
Mortgage History
| Date | Status | Loan Amount | Loan Type |
|---|---|---|---|
| Open | $182,700 | New Conventional | |
| Closed | $202,153 | New Conventional | |
| Closed | $39,226 | Stand Alone Second | |
| Closed | $209,210 | No Value Available | |
| Previous Owner | $192,000 | Construction |
Property History
| Date | Event | Price | Change | Sq Ft Price |
|---|---|---|---|---|
| 06/28/2025 06/28/25 | For Sale | $450,000 | +7.1% | $131 / Sq Ft |
| 06/30/2023 06/30/23 | Sold | $420,000 | +5.0% | $122 / Sq Ft |
| 06/03/2023 06/03/23 | Pending | -- | -- | -- |
| 06/01/2023 06/01/23 | For Sale | $400,000 | -- | $116 / Sq Ft |
Tax History Compared to Growth
Tax History
| Year | Tax Paid | Tax Assessment Tax Assessment Total Assessment is a certain percentage of the fair market value that is determined by local assessors to be the total taxable value of land and additions on the property. | Land | Improvement |
|---|---|---|---|---|
| 2024 | $6,990 | $389,730 | $50,000 | $339,730 |
| 2023 | $6,990 | $323,830 | $45,000 | $278,830 |
| 2022 | $6,076 | $278,317 | $40,000 | $238,317 |
| 2021 | $5,770 | $262,635 | $37,000 | $225,635 |
| 2020 | $5,698 | $257,624 | $37,000 | $220,624 |
| 2019 | $5,790 | $249,601 | $37,000 | $212,601 |
| 2018 | $5,603 | $239,934 | $37,000 | $202,934 |
| 2017 | $5,594 | $238,038 | $28,000 | $210,038 |
| 2016 | $5,456 | $234,352 | $28,000 | $206,352 |
| 2015 | $5,210 | $228,747 | $28,000 | $200,747 |
| 2014 | $5,066 | $224,148 | $28,000 | $196,148 |
| 2012 | -- | $221,923 | $28,000 | $193,923 |
Agents Affiliated with this Home
-
Lavinia Harris

Seller's Agent in 2025
Lavinia Harris
Nebraska Realty
(402) 800-4902
8 in this area
46 Total Sales
-
Price Wilson

Seller's Agent in 2023
Price Wilson
BHHS Ambassador Real Estate
(402) 810-5888
9 in this area
79 Total Sales
-
Adam Briley

Seller Co-Listing Agent in 2023
Adam Briley
BHHS Ambassador Real Estate
(402) 680-5733
105 in this area
1,246 Total Sales
-
Jeffrey Mogus

Buyer's Agent in 2023
Jeffrey Mogus
Better Homes and Gardens R.E.
(402) 306-9804
3 in this area
25 Total Sales
Map
Source: Great Plains Regional MLS
MLS Number: 22311657
APN: 011577578
- 9604 S 27th St
- 2611 Tulip Ln
- 2505 Calvin St
- 9808 S 28th Avenue Cir
- 9701 S 24th St
- 2602 Geri Dr
- 9705 S 21st Ave
- 10405 S 27th St
- 10408 Lewis And Clark Rd
- 9804 S 20th St
- 2111 Gindy Dr
- 2105 Rose Lane Rd
- 2101 Rose Lane Rd
- 8510 Citta Dr
- 8715 S 23rd St
- 2605 Virginia St
- 8706 S 23rd St
- 8711 S 23rd St
- 8702 S 23rd St
- 10606 S 25th Ave

