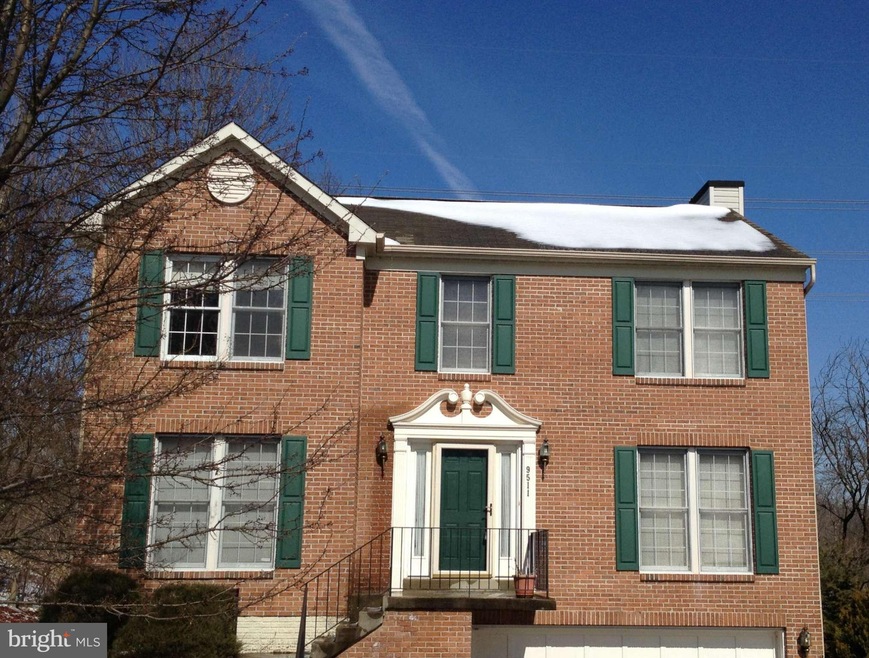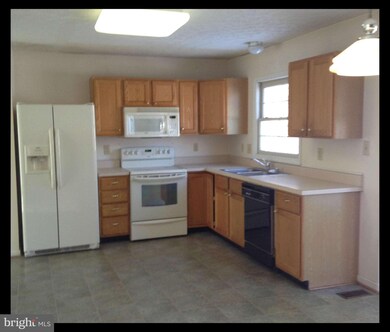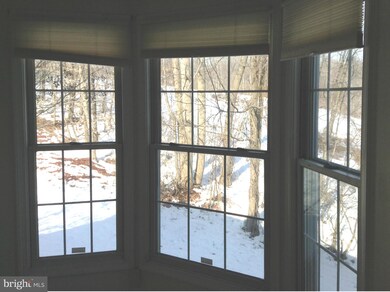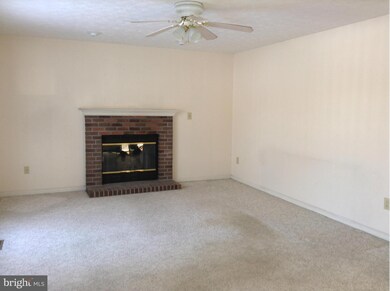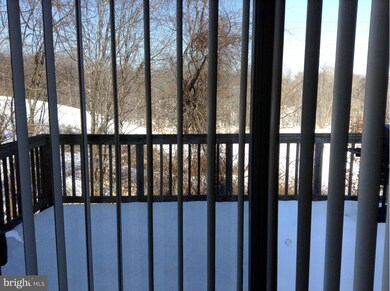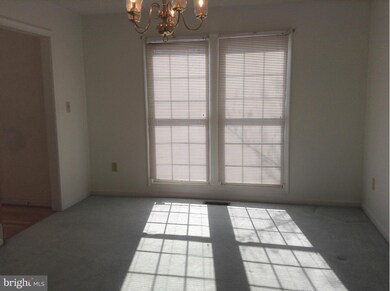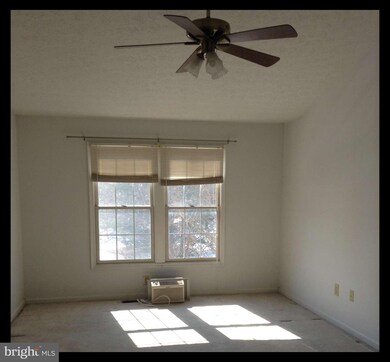
9511 Queens Guard Ct Laurel, MD 20723
North Laurel NeighborhoodHighlights
- Colonial Architecture
- Deck
- 2 Car Garage
- Forest Ridge Elementary School Rated A-
- Eat-In Kitchen
- Dining Area
About This Home
As of July 2014BACK-UP OFFERS ONLY. NEW LOW BANK-APPROVED PRICE. GREAT LOCATION DEEP IN QUIET KINGS WOODS. GREAT HOME TO FIX UP FOR INSTANT EQUITY. EAT-IN KITCHEN, SEPARATE DINING, LIVING, AND FAMILY RMs ON MAIN. 2-CAR GARAGE. WOOD DECK FACES ONLY TREES AND OPEN FIELD. "AS IS" CLAUSE REQ'D. FHA 203(k) LOAN OR CASH ONLY DUE TO PLUMBING ISSUE. THIRD-PARTY APPROVAL REQ'D. HMS WARRANTY (WILL NOT COVER PIPE BREAK).
Last Agent to Sell the Property
Elizabeth Magin
Weichert, REALTORS Listed on: 02/28/2014
Home Details
Home Type
- Single Family
Est. Annual Taxes
- $4,780
Year Built
- Built in 1994
Lot Details
- 6,912 Sq Ft Lot
- Property is zoned RSC
HOA Fees
- $14 Monthly HOA Fees
Home Design
- Colonial Architecture
- Brick Exterior Construction
- Asphalt Roof
- Vinyl Siding
Interior Spaces
- 1,932 Sq Ft Home
- Property has 3 Levels
- Fireplace With Glass Doors
- Screen For Fireplace
- Fireplace Mantel
- Window Treatments
- Dining Area
- Unfinished Basement
- Partial Basement
Kitchen
- Eat-In Kitchen
- Gas Oven or Range
- Dishwasher
- Disposal
Bedrooms and Bathrooms
- 3 Bedrooms
- En-Suite Bathroom
- 2.5 Bathrooms
Laundry
- Dryer
- Washer
Parking
- 2 Car Garage
- Front Facing Garage
- Off-Street Parking
Outdoor Features
- Deck
Utilities
- Heat Pump System
- Electric Water Heater
Listing and Financial Details
- Home warranty included in the sale of the property
- Tax Lot 290
- Assessor Parcel Number 1406544460
- $122 Front Foot Fee per year
Ownership History
Purchase Details
Home Financials for this Owner
Home Financials are based on the most recent Mortgage that was taken out on this home.Purchase Details
Purchase Details
Home Financials for this Owner
Home Financials are based on the most recent Mortgage that was taken out on this home.Similar Homes in Laurel, MD
Home Values in the Area
Average Home Value in this Area
Purchase History
| Date | Type | Sale Price | Title Company |
|---|---|---|---|
| Interfamily Deed Transfer | -- | Homeland Title & Escrow Ltd | |
| Deed | $300,300 | Homeland Title & Escrow Ltd | |
| Deed | $181,600 | -- |
Mortgage History
| Date | Status | Loan Amount | Loan Type |
|---|---|---|---|
| Previous Owner | $284,000 | Stand Alone Refi Refinance Of Original Loan | |
| Previous Owner | $50,000 | Credit Line Revolving | |
| Previous Owner | $216,000 | New Conventional | |
| Previous Owner | $172,500 | No Value Available |
Property History
| Date | Event | Price | Change | Sq Ft Price |
|---|---|---|---|---|
| 04/05/2018 04/05/18 | Rented | $2,400 | 0.0% | -- |
| 04/05/2018 04/05/18 | Under Contract | -- | -- | -- |
| 02/01/2018 02/01/18 | For Rent | $2,400 | 0.0% | -- |
| 07/14/2014 07/14/14 | Sold | $300,300 | 0.0% | $155 / Sq Ft |
| 04/19/2014 04/19/14 | Pending | -- | -- | -- |
| 04/17/2014 04/17/14 | For Sale | $300,300 | 0.0% | $155 / Sq Ft |
| 04/16/2014 04/16/14 | Off Market | $300,300 | -- | -- |
| 04/15/2014 04/15/14 | Price Changed | $300,300 | -7.6% | $155 / Sq Ft |
| 03/28/2014 03/28/14 | Price Changed | $325,000 | -3.0% | $168 / Sq Ft |
| 03/14/2014 03/14/14 | Price Changed | $335,000 | -4.3% | $173 / Sq Ft |
| 02/28/2014 02/28/14 | For Sale | $350,000 | -- | $181 / Sq Ft |
Tax History Compared to Growth
Tax History
| Year | Tax Paid | Tax Assessment Tax Assessment Total Assessment is a certain percentage of the fair market value that is determined by local assessors to be the total taxable value of land and additions on the property. | Land | Improvement |
|---|---|---|---|---|
| 2024 | $7,177 | $464,300 | $0 | $0 |
| 2023 | $6,828 | $438,100 | $0 | $0 |
| 2022 | $6,411 | $411,900 | $208,600 | $203,300 |
| 2021 | $6,270 | $402,067 | $0 | $0 |
| 2020 | $6,129 | $392,233 | $0 | $0 |
| 2019 | $5,987 | $382,400 | $122,800 | $259,600 |
| 2018 | $5,546 | $372,933 | $0 | $0 |
| 2017 | $5,397 | $382,400 | $0 | $0 |
| 2016 | -- | $354,000 | $0 | $0 |
| 2015 | -- | $343,033 | $0 | $0 |
| 2014 | -- | $332,067 | $0 | $0 |
Agents Affiliated with this Home
-
Jatinder Singh

Seller's Agent in 2018
Jatinder Singh
Invision Realty Inc.
(301) 476-0501
6 in this area
146 Total Sales
-
E
Seller's Agent in 2014
Elizabeth Magin
Weichert Corporate
Map
Source: Bright MLS
MLS Number: 1002856632
APN: 06-544460
- 9525 Queens Guard Ct
- 9532 Chaton Rd
- 9401 Ulster Dr
- 9418 Loch Leven Ct
- 9439 Fens Hollow
- 9929 Harmony Ln
- 9632 Hadleigh Ct
- 9569 Whiskey Bottom Rd
- 9410 Chippenham Dr
- 9090 Moonshine Hollow Unit C
- 9435 Loch Leven Ct
- 9354 Sombersby Ct
- 9614 Meadow Flowers Ct
- 9224 Howland Rd
- 9083 Manorwood Rd
- 9508 Mellow Ct
- 9394 Ridings Way
- 9321 Kenbrooke Ct
- 9075 N Laurel Rd Unit J
- 9713 Whiskey Run
