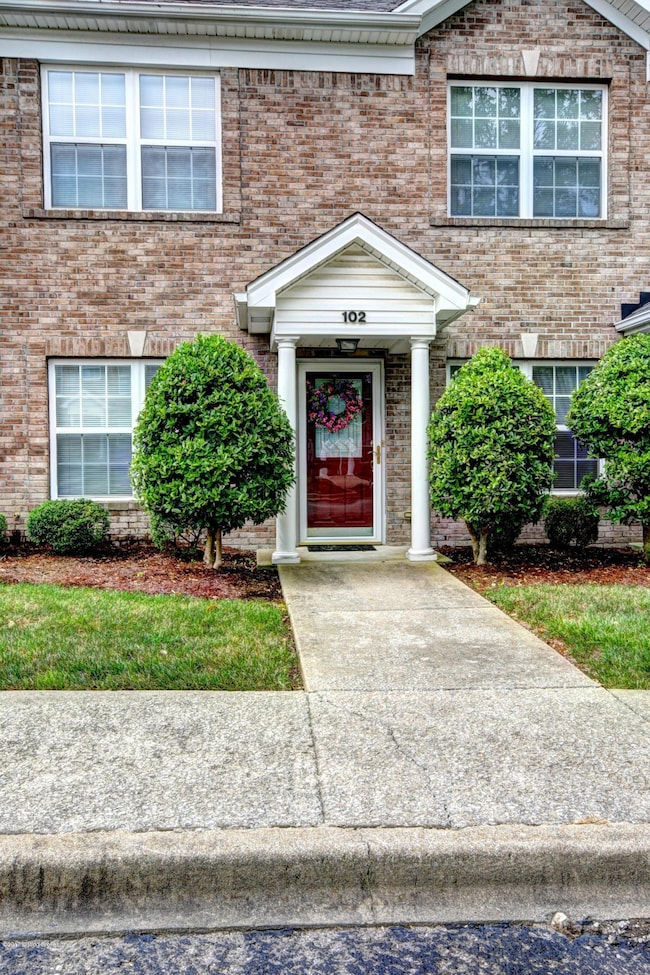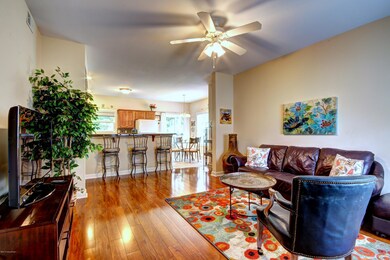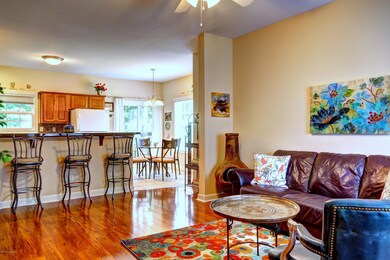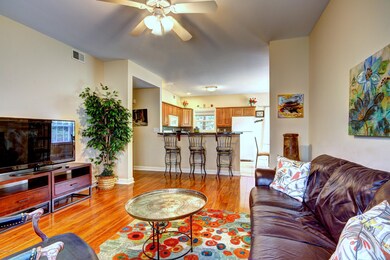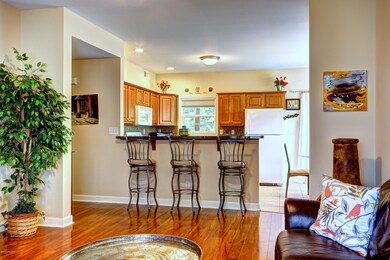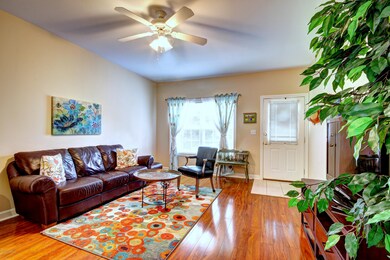
9511 Rustling Tree Way Unit 102 Louisville, KY 40291
Highlights
- Porch
- Patio
- Forced Air Heating and Cooling System
About This Home
As of April 2025This 2 bedroom, 2 bath, first floor condo has it all! Upon entering this end unit, you are greeted by gleaming laminate flooring which is open to the eat-in kitchen area. The kitchen offers lots of countertop space and cabinetry, a raised breakfast bar, tile backsplash, tile flooring, and white appliance package. The eat-in kitchen area is smartly appointed and adorned with natural sunlight for the surrounding windows and glass doors. The seller has made good use of the large storage closet adjacent to this area. Down the hall is the utility closet and spacious laundry room with extra storage. The master bedroom is spacious and has a large walk-in closet which is entered beyond the master bathroom featuring double bowl vanity and is finished in tile. The guest bath also has tile flooring and the tub has been made into a walk-in shower for added convenience! Adjacent to the guest bathroom is the guest bedroom and additional storage/linen closet. Outside is a private patio area where you can relax and unwind taking in the scenery! The seller is offering a one year 2-10 Home Buyer's warranty so call for your private showing today!
Property Details
Home Type
- Condominium
Est. Annual Taxes
- $1,577
Year Built
- Built in 2004
Home Design
- Slab Foundation
- Shingle Roof
Interior Spaces
- 1,129 Sq Ft Home
- 1-Story Property
Bedrooms and Bathrooms
- 2 Bedrooms
- 2 Full Bathrooms
Outdoor Features
- Patio
- Porch
Utilities
- Forced Air Heating and Cooling System
- Heating System Uses Natural Gas
Community Details
- Property has a Home Owners Association
- Association fees include ground maintenance, sewer, snow removal, trash, water
- Creekwood Terrace Subdivision
Listing and Financial Details
- Legal Lot and Block 0041 / 3445
- Assessor Parcel Number 345500410002
- Seller Concessions Not Offered
Ownership History
Purchase Details
Home Financials for this Owner
Home Financials are based on the most recent Mortgage that was taken out on this home.Purchase Details
Home Financials for this Owner
Home Financials are based on the most recent Mortgage that was taken out on this home.Similar Homes in Louisville, KY
Home Values in the Area
Average Home Value in this Area
Purchase History
| Date | Type | Sale Price | Title Company |
|---|---|---|---|
| Warranty Deed | $115,000 | None Available | |
| Warranty Deed | $111,000 | Mattingly & Ford |
Mortgage History
| Date | Status | Loan Amount | Loan Type |
|---|---|---|---|
| Open | $182,360 | New Conventional | |
| Closed | $10,000 | New Conventional | |
| Closed | $84,000 | New Conventional | |
| Previous Owner | $88,800 | Purchase Money Mortgage |
Property History
| Date | Event | Price | Change | Sq Ft Price |
|---|---|---|---|---|
| 04/25/2025 04/25/25 | Sold | $188,000 | -1.0% | $167 / Sq Ft |
| 04/18/2025 04/18/25 | For Sale | $189,900 | +65.1% | $168 / Sq Ft |
| 08/24/2017 08/24/17 | Sold | $115,000 | 0.0% | $102 / Sq Ft |
| 07/13/2017 07/13/17 | Pending | -- | -- | -- |
| 07/11/2017 07/11/17 | For Sale | $115,000 | -- | $102 / Sq Ft |
Tax History Compared to Growth
Tax History
| Year | Tax Paid | Tax Assessment Tax Assessment Total Assessment is a certain percentage of the fair market value that is determined by local assessors to be the total taxable value of land and additions on the property. | Land | Improvement |
|---|---|---|---|---|
| 2024 | $1,577 | $137,740 | $0 | $137,740 |
| 2023 | $1,623 | $137,740 | $0 | $137,740 |
| 2022 | $1,628 | $115,000 | $0 | $115,000 |
| 2021 | $1,455 | $115,000 | $0 | $115,000 |
| 2020 | $1,354 | $115,000 | $0 | $115,000 |
| 2019 | $1,246 | $115,000 | $0 | $115,000 |
| 2018 | $1,231 | $115,000 | $0 | $115,000 |
| 2017 | $1,165 | $111,000 | $0 | $111,000 |
| 2013 | $1,110 | $111,000 | $0 | $111,000 |
Agents Affiliated with this Home
-
Trish Segrest

Seller's Agent in 2025
Trish Segrest
Segrest Flaherty Realtors LLC
(502) 439-9877
9 in this area
150 Total Sales
-
N
Buyer's Agent in 2025
NON MEMBER
NON-MEMBER OFFICE
-
Stacey Green

Seller's Agent in 2017
Stacey Green
Semonin Realty
(502) 420-5000
79 Total Sales
-
Suzanne Bridwell
S
Buyer's Agent in 2017
Suzanne Bridwell
Keys to Kentucky Realty
(502) 264-1477
65 Total Sales
Map
Source: Metro Search (Greater Louisville Association of REALTORS®)
MLS Number: 1480635
APN: 345500410002
- 9515 Rustling Tree Way
- 8928 Brandywyne Dr
- 9201 Jefferson Ave
- 9208 Jefferson Ave
- 9218 Fern Creek Rd
- 8811 Michael Edward Dr
- 9317 Fernhill Dr
- 10119 Rimfire Rd
- 6245 Hudson Creek Dr
- 5807 Hudson Lake Dr
- 4804 Mike Ct
- 9315 Loch Lea Ln Unit B
- 4808 Redmon Ct
- 9715 Mary Dell Ln
- 4710 Haeringdon Ct
- 4906 Roman Dr
- 5804 Lake Erie Dr
- 8308 Lake Superior Dr
- 5115 Stony Brook Dr
- 8809 Roman Ct

