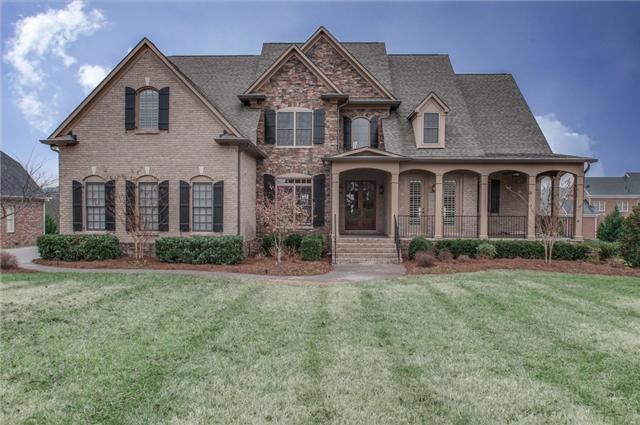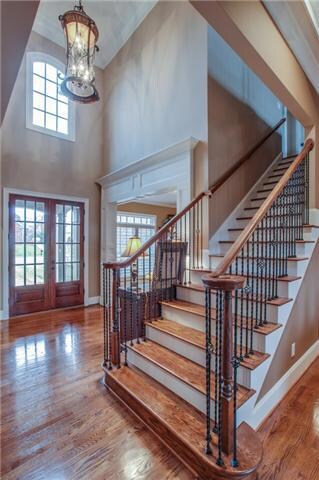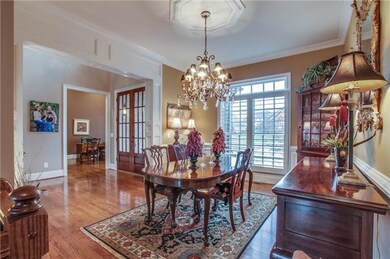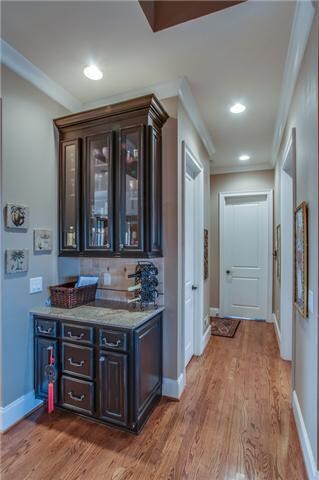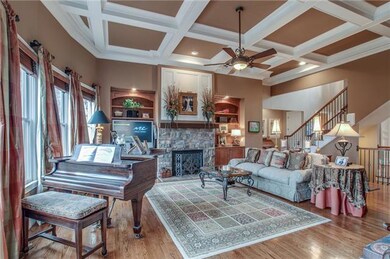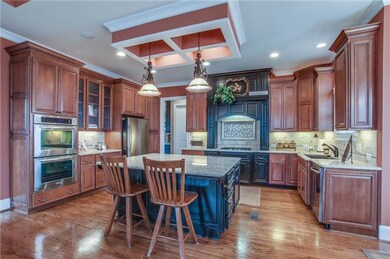
9511 Wexcroft Dr Brentwood, TN 37027
Highlights
- Deck
- Wood Flooring
- Covered patio or porch
- Jordan Elementary School Rated A
- 1 Fireplace
- Walk-In Closet
About This Home
As of August 2014A True Gem!!Your Clients Will Love This 5.5br 5ba Home Located in Brentwood's Most Popular Subdivisions* Fantastic Floor Plan With All the Amenities A Buyer Would Need Plus A Fantastic Full Finished Basement With A Media Room, Game Room, And Family Room!
Last Agent to Sell the Property
Matthew( Matt) Warren
License #256115 Listed on: 06/05/2014
Home Details
Home Type
- Single Family
Est. Annual Taxes
- $5,742
Year Built
- Built in 2007
Lot Details
- 0.51 Acre Lot
- Lot Dimensions are 115 x 195
Home Design
- Brick Exterior Construction
- Asphalt Roof
- Wood Siding
Interior Spaces
- Property has 3 Levels
- Ceiling Fan
- 1 Fireplace
- Storage
- Finished Basement
Kitchen
- <<microwave>>
- Ice Maker
- Disposal
Flooring
- Wood
- Carpet
- Tile
Bedrooms and Bathrooms
- 5 Bedrooms | 1 Main Level Bedroom
- Walk-In Closet
Parking
- 3 Car Garage
- Garage Door Opener
Outdoor Features
- Deck
- Covered patio or porch
Schools
- Kenrose Elementary School
- Woodland Middle School
- Ravenwood High School
Utilities
- Cooling Available
- Central Heating
Community Details
- Taramore Ph 1 Subdivision
Listing and Financial Details
- Assessor Parcel Number 094060A A 02100 00016060A
Ownership History
Purchase Details
Home Financials for this Owner
Home Financials are based on the most recent Mortgage that was taken out on this home.Purchase Details
Home Financials for this Owner
Home Financials are based on the most recent Mortgage that was taken out on this home.Similar Homes in the area
Home Values in the Area
Average Home Value in this Area
Purchase History
| Date | Type | Sale Price | Title Company |
|---|---|---|---|
| Warranty Deed | $924,900 | Stewart Title Co | |
| Warranty Deed | $907,504 | Southland Title & Escrow Co |
Mortgage History
| Date | Status | Loan Amount | Loan Type |
|---|---|---|---|
| Open | $80,000 | Construction | |
| Open | $314,400 | Credit Line Revolving | |
| Open | $510,400 | New Conventional | |
| Closed | $780,000 | Adjustable Rate Mortgage/ARM | |
| Closed | $739,920 | Adjustable Rate Mortgage/ARM | |
| Previous Owner | $417,000 | Unknown | |
| Previous Owner | $250,000 | Credit Line Revolving | |
| Previous Owner | $417,000 | Purchase Money Mortgage |
Property History
| Date | Event | Price | Change | Sq Ft Price |
|---|---|---|---|---|
| 07/12/2025 07/12/25 | Pending | -- | -- | -- |
| 07/02/2025 07/02/25 | For Sale | $1,895,000 | +872.3% | $273 / Sq Ft |
| 10/30/2016 10/30/16 | Pending | -- | -- | -- |
| 10/24/2016 10/24/16 | For Sale | $194,900 | 0.0% | $28 / Sq Ft |
| 10/14/2016 10/14/16 | Pending | -- | -- | -- |
| 10/14/2016 10/14/16 | For Sale | $194,900 | -78.9% | $28 / Sq Ft |
| 08/11/2014 08/11/14 | Sold | $924,900 | -- | $133 / Sq Ft |
Tax History Compared to Growth
Tax History
| Year | Tax Paid | Tax Assessment Tax Assessment Total Assessment is a certain percentage of the fair market value that is determined by local assessors to be the total taxable value of land and additions on the property. | Land | Improvement |
|---|---|---|---|---|
| 2024 | $5,737 | $264,350 | $50,000 | $214,350 |
| 2023 | $5,737 | $264,350 | $50,000 | $214,350 |
| 2022 | $5,737 | $264,350 | $50,000 | $214,350 |
| 2021 | $5,737 | $264,350 | $50,000 | $214,350 |
| 2020 | $5,778 | $223,950 | $37,500 | $186,450 |
| 2019 | $5,778 | $223,950 | $37,500 | $186,450 |
| 2018 | $5,621 | $223,950 | $37,500 | $186,450 |
| 2017 | $5,576 | $223,950 | $37,500 | $186,450 |
| 2016 | $5,509 | $223,950 | $37,500 | $186,450 |
| 2015 | -- | $212,650 | $37,500 | $175,150 |
| 2014 | $936 | $212,650 | $37,500 | $175,150 |
Agents Affiliated with this Home
-
Brian Cournoyer

Seller's Agent in 2025
Brian Cournoyer
Compass RE
(615) 917-4995
14 in this area
151 Total Sales
-
M
Seller's Agent in 2014
Matthew( Matt) Warren
-
Dee Russell

Buyer's Agent in 2014
Dee Russell
Partners Real Estate, LLC
(615) 207-4585
24 in this area
173 Total Sales
Map
Source: Realtracs
MLS Number: 1547814
APN: 060A-A-021.00
- 9517 Wexcroft Dr
- 9504 Wexcroft Dr
- 9560 Dresden Square
- 9549 Dresden Square
- 9550 Faulkner Square
- 1825 Barnstaple Ln
- 1807 Morgan Farms Way
- 1825 Acadia Cove Ct
- 1801 Morgan Farms Way
- 1753 Barrow Ln
- 1841 Tiverton Place
- 1794 Balvenie Ct
- 1889 Traditions Cir
- 1911 Parade Dr
- 1803 Benziger Terrace
- 1775 MacAllan Dr
- 1845 Traditions Cir
- 9665 Split Log Rd
- 1820 Sonoma Trace
- 1931 Parade Dr
