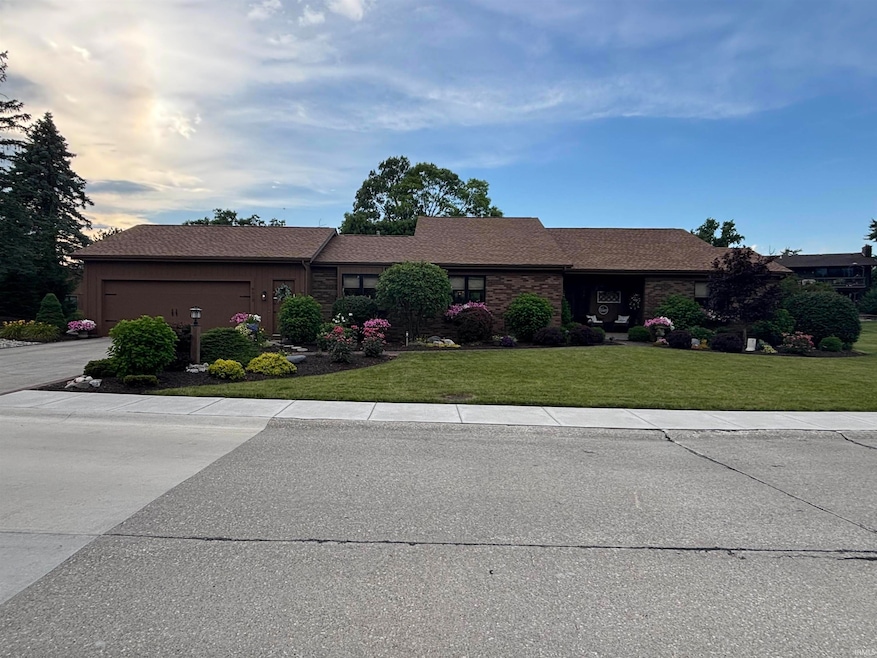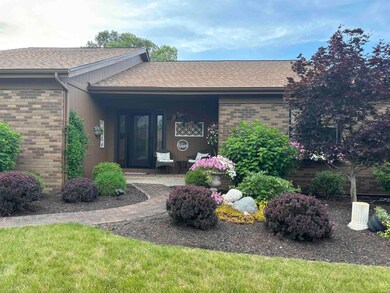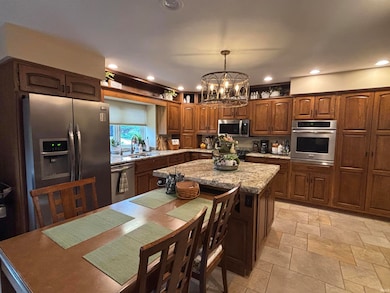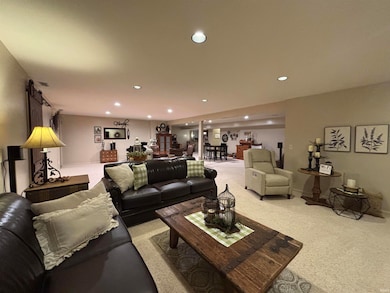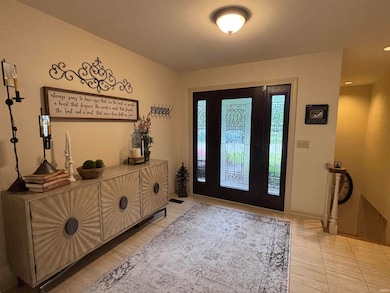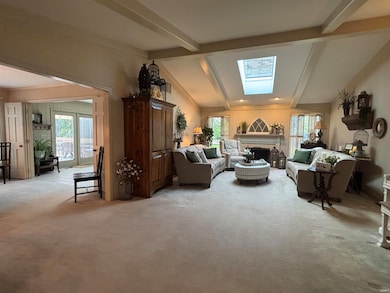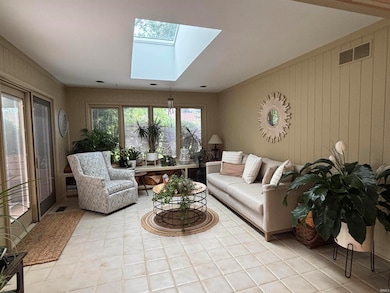
9512 Camberwell Dr Fort Wayne, IN 46804
Estimated payment $3,052/month
Highlights
- Access To Lake
- Primary Bedroom Suite
- Ranch Style House
- Summit Middle School Rated A-
- Open Floorplan
- Backs to Open Ground
About This Home
Not your typical Villa in any way...3 sides of green space and a pond view out front and it's loaded with extras!! From the moment you hit the foyer, the 26 x 16 Greatroom, Formal Dining room and Sunroom are all in sight. The special designed Chef's kitchen is a dream. Gorgeous granite countertops, a unique pull out breakfast table, 3 custom cabinetry pantries all with pull outs, as does all the cabinetry have pull down drawers. Nice desk area, a great view of the pond from the kitchen window and a huge gathering area with book cases at the end of this huge kitchen...it's amazing!! The finished basement features a bar & kitchen, huge living areas, a 17 x 13 bedroom, full bath and huge open areas for entertaining. The basement also includes great storage with shelving. Enjoy your evening in the 4 season room or on the large deck. New 50 year roof in Dec., 2020 with a full transferable warranty. Take a good look at the pictures. The open spaces and a pond view from your front window or covered porch will make you want to make this your new home. Villa perks include mowing, edging, fresh mulch both spring & fall, 2 yearly bush trimmings, gutter cleaning, snow removal, great pond, tennis and pickle ball courts. COME and ENJOY the lifestyle you have always dreamed about!!
Listing Agent
CENTURY 21 Bradley Realty, Inc Brokerage Phone: 260-433-3300 Listed on: 06/26/2025

Property Details
Home Type
- Condominium
Est. Annual Taxes
- $4,569
Year Built
- Built in 1985
Lot Details
- Property fronts a state road
- Backs to Open Ground
- Rural Setting
- Landscaped
- Level Lot
- Irregular Lot
HOA Fees
- $290 Monthly HOA Fees
Parking
- 2.5 Car Attached Garage
- Garage Door Opener
- Driveway
- Off-Street Parking
Home Design
- Ranch Style House
- Brick Exterior Construction
- Poured Concrete
- Asphalt Roof
- Wood Siding
Interior Spaces
- Open Floorplan
- Built-in Bookshelves
- Built-In Features
- Crown Molding
- Cathedral Ceiling
- Ceiling Fan
- Triple Pane Windows
- Double Pane Windows
- Insulated Windows
- Insulated Doors
- Entrance Foyer
- Living Room with Fireplace
- Formal Dining Room
- Pull Down Stairs to Attic
Kitchen
- Eat-In Kitchen
- Breakfast Bar
- Oven or Range
- Kitchen Island
- Solid Surface Countertops
- Built-In or Custom Kitchen Cabinets
- Utility Sink
- Disposal
Flooring
- Carpet
- Ceramic Tile
- Vinyl
Bedrooms and Bathrooms
- 3 Bedrooms
- Primary Bedroom Suite
- Walk-In Closet
- Double Vanity
- <<tubWithShowerToken>>
- Separate Shower
Laundry
- Laundry on main level
- Electric Dryer Hookup
Partially Finished Basement
- Basement Fills Entire Space Under The House
- Sump Pump
- 1 Bathroom in Basement
- 1 Bedroom in Basement
- Natural lighting in basement
Home Security
Eco-Friendly Details
- Energy-Efficient Appliances
- Energy-Efficient Windows
- Energy-Efficient HVAC
- Energy-Efficient Doors
- ENERGY STAR/Reflective Roof
Outdoor Features
- Access To Lake
- Sun Deck
- Covered patio or porch
Schools
- Lafayette Meadow Elementary School
- Summit Middle School
- Homestead High School
Utilities
- Forced Air Heating and Cooling System
- SEER Rated 13+ Air Conditioning Units
- High-Efficiency Furnace
- Heating System Uses Gas
- Cable TV Available
Listing and Financial Details
- Assessor Parcel Number 02-11-27-430-007.000-075
Community Details
Overview
- Hamlets Of Woodland Ridge Subdivision
Recreation
- Waterfront Owned by Association
- Tennis Courts
- Community Pool
Security
- Storm Doors
- Fire and Smoke Detector
Map
Home Values in the Area
Average Home Value in this Area
Tax History
| Year | Tax Paid | Tax Assessment Tax Assessment Total Assessment is a certain percentage of the fair market value that is determined by local assessors to be the total taxable value of land and additions on the property. | Land | Improvement |
|---|---|---|---|---|
| 2024 | $4,458 | $423,900 | $64,000 | $359,900 |
| 2022 | $4,332 | $398,700 | $27,100 | $371,600 |
| 2021 | $3,485 | $331,200 | $27,100 | $304,100 |
| 2020 | $3,015 | $286,000 | $27,100 | $258,900 |
| 2019 | $2,899 | $274,200 | $27,100 | $247,100 |
| 2018 | $2,905 | $274,200 | $27,100 | $247,100 |
| 2017 | $2,425 | $228,600 | $27,100 | $201,500 |
| 2016 | $2,402 | $225,300 | $27,100 | $198,200 |
| 2014 | $2,271 | $214,700 | $39,500 | $175,200 |
| 2013 | $2,163 | $203,600 | $39,500 | $164,100 |
Property History
| Date | Event | Price | Change | Sq Ft Price |
|---|---|---|---|---|
| 07/09/2025 07/09/25 | Price Changed | $429,900 | -3.9% | $105 / Sq Ft |
| 06/26/2025 06/26/25 | For Sale | $447,500 | +49.2% | $109 / Sq Ft |
| 07/12/2019 07/12/19 | Sold | $300,000 | 0.0% | $76 / Sq Ft |
| 05/18/2019 05/18/19 | For Sale | $299,900 | -- | $76 / Sq Ft |
Purchase History
| Date | Type | Sale Price | Title Company |
|---|---|---|---|
| Warranty Deed | $300,000 | Metropolitan Title Of In Llc | |
| Warranty Deed | -- | None Available | |
| Interfamily Deed Transfer | -- | Title First National | |
| Deed | -- | -- | |
| Interfamily Deed Transfer | -- | -- |
Mortgage History
| Date | Status | Loan Amount | Loan Type |
|---|---|---|---|
| Open | $75,000 | New Conventional | |
| Previous Owner | $115,000 | New Conventional | |
| Previous Owner | $21,935 | Unknown | |
| Previous Owner | $128,800 | Balloon |
Similar Homes in Fort Wayne, IN
Source: Indiana Regional MLS
MLS Number: 202524660
APN: 02-11-27-430-007.000-075
- 9531 Ledge Wood Ct
- 9525 Ledge Wood Ct
- 6620 W Canal Pointe Ln
- 9409 Camberwell Dr
- 6719 W Canal Pointe Ln
- 7001 Sweet Gum Ct
- 10122 Agora Place
- 9323 Manor Woods Rd
- 10128 Arbor Trail
- 5820 Rosedale Dr
- 6135 Chapel Pines Run
- 6105 Chapel Pines Run
- 5715 Mexico Dr
- 10021 Lanewood Ct
- 10628 Yorktowne Place
- 5516 Chippewa Trail
- 6811 Bittersweet Dells Ct
- 10909 Bittersweet Dells Ln
- 6719 Dell Loch Way
- 5242 Coventry Ln
- 6101 Cornwallis Dr
- 7009 Homestead Rd
- 8309 W Jefferson Blvd
- 7109 Homestead Rd
- 5495 Coventry Ln
- 8045 Oriole Ave
- 4499 Coventry Pkwy
- 3698 Remi Place
- 8075 Preston Pointe Dr
- 7051 Pointe Inverness Way
- 1111 Fox Hound Way
- 6142 Welch Rd
- 6037 Ullyot Dr
- 5810 Meadows Dr
- 15007 Knobcone Ct
- 7214 Hickory Creek Dr
- 13816 Illinois Rd
- 3202 Mcarthur Dr
- 4813 Tyrone Rd
- 429 Victoria Station Way
