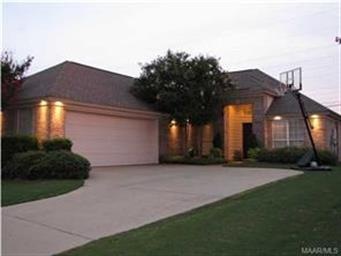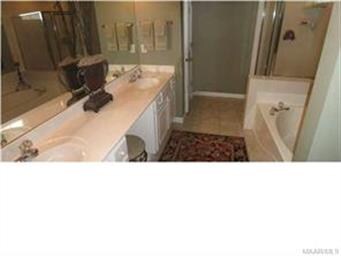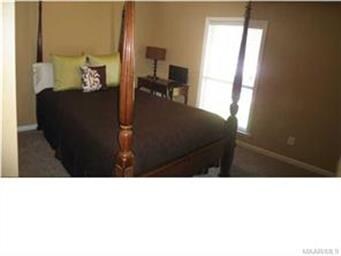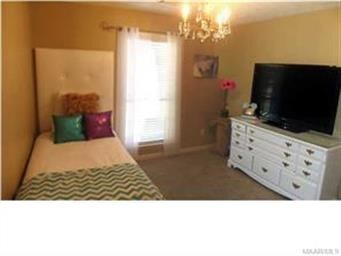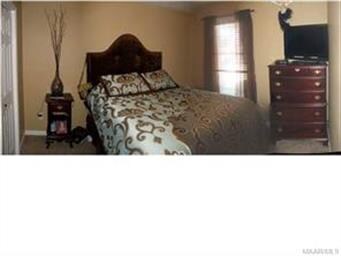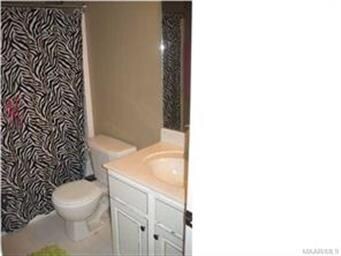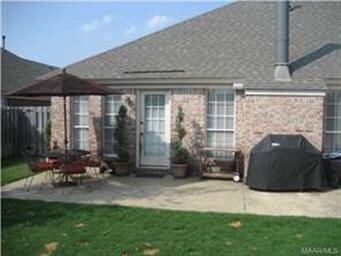
9512 Greythorne Way Montgomery, AL 36117
Outer East NeighborhoodEstimated Value: $269,564 - $290,000
Highlights
- Outdoor Pool
- 2 Car Attached Garage
- Double Pane Windows
- Vaulted Ceiling
- Tray Ceiling
- Double Vanity
About This Home
As of April 2013You will love this beautifully updated 4 bedroom, 2 bath home, with a 2 car garage, located within the Greythorne section of the desirable Deer Creek community. This is a great split bedroom floor plan. All the bedrooms are a good size and the master offers a tray ceiling and a master bath with dual vanities and a separate shower and garden tub. The kitchen has been updated with granite counter tops and tiled back splash and stainless steel appliances. This home has high ceilings through the kitchen, dining and great room. The Great room also has a gas log fireplace. New carpet and paint throughout as well. Out back you will enjoy the private, fully fenced back yard and the out building that could be used as a playhouse or storage building. This is truly a lovely house. You will also love what the Deer Creek community has to offer from An Olympic size swimming pool and zero entry wading pool, interactive water splash park, covered pavilion, tennis courts, a state-of-the-art fitness center, jogging paths, fitness trail, playground for the kids and so much more. Come see it all for yourself!!
Home Details
Home Type
- Single Family
Est. Annual Taxes
- $2,300
Year Built
- Built in 2000
Lot Details
- Property is Fully Fenced
HOA Fees
- $63 Monthly HOA Fees
Home Design
- Brick Exterior Construction
- Slab Foundation
- Ridge Vents on the Roof
Interior Spaces
- 1,852 Sq Ft Home
- 1-Story Property
- Tray Ceiling
- Vaulted Ceiling
- Double Pane Windows
- Blinds
- Insulated Doors
- Pull Down Stairs to Attic
- Fire and Smoke Detector
- Washer and Dryer Hookup
Kitchen
- Breakfast Bar
- Self-Cleaning Oven
- Electric Cooktop
- Microwave
- Ice Maker
- Dishwasher
- Disposal
Flooring
- Wall to Wall Carpet
- Tile
Bedrooms and Bathrooms
- 4 Bedrooms
- Walk-In Closet
- 2 Full Bathrooms
- Double Vanity
- Garden Bath
- Separate Shower
Parking
- 2 Car Attached Garage
- Garage Door Opener
Outdoor Features
- Outdoor Pool
- Patio
- Play Equipment
Schools
- Blount Elementary School
- Carr Middle School
- Jefferson Davis High School
Utilities
- Central Heating and Cooling System
- Gas Water Heater
- High Speed Internet
- Cable TV Available
Listing and Financial Details
- Assessor Parcel Number 03-09-08-34-00-004-057000
Community Details
Overview
- Association fees include recreation facility
Recreation
- Community Pool
Ownership History
Purchase Details
Home Financials for this Owner
Home Financials are based on the most recent Mortgage that was taken out on this home.Purchase Details
Home Financials for this Owner
Home Financials are based on the most recent Mortgage that was taken out on this home.Similar Homes in Montgomery, AL
Home Values in the Area
Average Home Value in this Area
Purchase History
| Date | Buyer | Sale Price | Title Company |
|---|---|---|---|
| Pita Mark A | $184,200 | None Available | |
| Gaston Hugh Michael | $8,000 | -- |
Mortgage History
| Date | Status | Borrower | Loan Amount |
|---|---|---|---|
| Open | Pita Mark A | $147,360 | |
| Previous Owner | Gaston Hugh M | $193,062 | |
| Previous Owner | Gaston Michael | $45,000 | |
| Previous Owner | Gaston Hugh M | $154,850 | |
| Previous Owner | Gaston Hugh M | $152,300 | |
| Previous Owner | Gaston Hugh Michael | $146,053 |
Property History
| Date | Event | Price | Change | Sq Ft Price |
|---|---|---|---|---|
| 04/30/2013 04/30/13 | Sold | $184,200 | -7.9% | $99 / Sq Ft |
| 02/08/2013 02/08/13 | Pending | -- | -- | -- |
| 05/14/2012 05/14/12 | For Sale | $199,900 | -- | $108 / Sq Ft |
Tax History Compared to Growth
Tax History
| Year | Tax Paid | Tax Assessment Tax Assessment Total Assessment is a certain percentage of the fair market value that is determined by local assessors to be the total taxable value of land and additions on the property. | Land | Improvement |
|---|---|---|---|---|
| 2024 | $2,300 | $47,240 | $7,000 | $40,240 |
| 2023 | $2,300 | $46,480 | $7,000 | $39,480 |
| 2022 | $1,478 | $40,500 | $7,000 | $33,500 |
| 2021 | $1,361 | $37,280 | $7,000 | $30,280 |
| 2020 | $1,354 | $37,100 | $7,000 | $30,100 |
| 2019 | $1,326 | $36,340 | $7,000 | $29,340 |
| 2018 | $1,318 | $36,120 | $0 | $0 |
| 2017 | $1,300 | $35,620 | $7,000 | $28,620 |
| 2014 | $1,318 | $36,120 | $7,000 | $29,120 |
| 2013 | -- | $18,370 | $4,500 | $13,870 |
Agents Affiliated with this Home
-
Jeff Esco
J
Seller's Agent in 2013
Jeff Esco
1st Choice Realty
(334) 451-0445
4 in this area
13 Total Sales
-
J
Buyer's Agent in 2013
June Wilder
Montgomery Metro Realty
Map
Source: Montgomery Area Association of REALTORS®
MLS Number: 292940
APN: 09-08-34-0-004-057.000
- 9500 Greythorne Ct
- 1315 Richton Rd
- 9685 Greythorne Way
- 1207 Stafford Dr
- 1506 Melissa Ln
- 1201 Hallwood Ln
- 8531 Pipit Ct
- 8742 Polo Ridge
- 8731 Carillion Place
- 1417 Prairie Oak Dr
- 8745 Hallwood Dr
- 8740 Hallwood Dr
- 9206 Harrington Cir
- 8900 Stoneridge Place
- 1468 Prairie Oak Dr
- 8849 Ashland Park Place
- 1433 Trace Oak Cir
- 1427 Trace Oak Cir
- 1421 Trace Oak Cir
- 1414 Trace Oak Cir
- 9512 Greythorne Way
- 9524 Greythorne Way
- 9513 Greythorne Way
- 9530 Greythorne Way
- 9525 Greythorne Way
- 9478 Greythorne Way
- 9455 Briarlea Ct
- 9472 Greythorne Way
- 9536 Greythorne Way
- 9449 Briarlea Ct
- 1305 Centerfield Ct
- 1301 Centerfield Ct
- 1309 Centerfield Ct
- 9555 Greythorne Way
- 1311 Centerfield Ct
- 9473 Greythorne Way
- 9466 Greythorne Way
- 9443 Briarlea Ct
- 9542 Greythorne Way
- 9548 Greythorne Way
