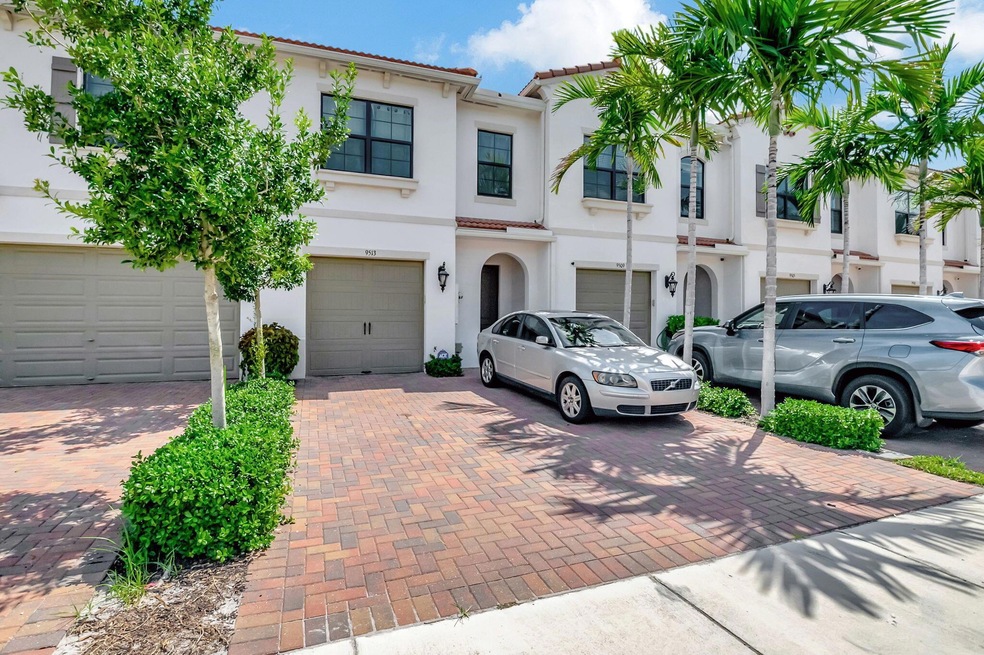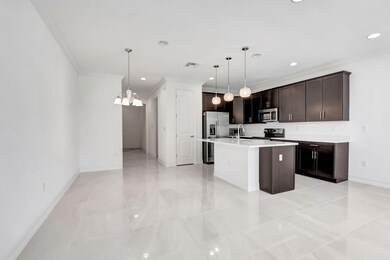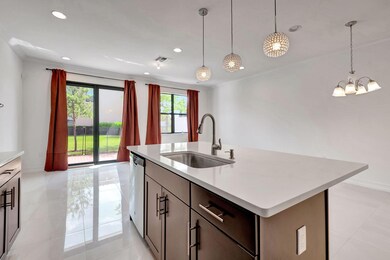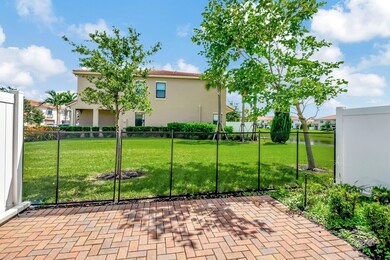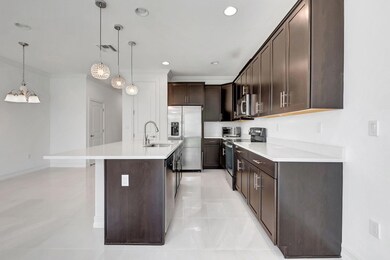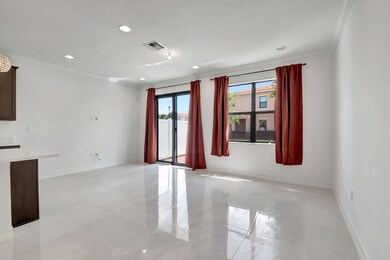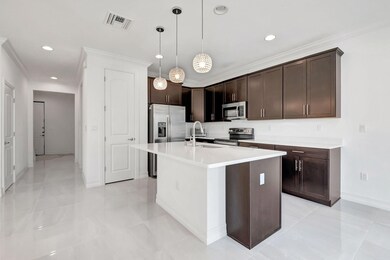
9513 Glider Way Boca Raton, FL 33428
Sandalfoot Cove NeighborhoodHighlights
- 40 Feet of Waterfront
- In Ground Spa
- Lake View
- Hammock Pointe Elementary School Rated 9+
- Gated Community
- Clubhouse
About This Home
As of September 2024MAGNIFICENT Newer 2 Story Townhome w/Water Views Located in Prestigious Gated Community of Enclave Boca Dunes. Hardly Lived in-Looks like a Brand New MODEL!! Featuring 3 Bedrooms & 2.5 baths. High Ceilings, ''Light & Bright'' Open Floor Plan. Tiled Flooring Downstairs & Neutral Plank Flooring upstairs. Hurricane Impact Windows & Sliders. Amazing Chef Inspired Kitchen w/Gorgeous Deep 42'' Cabinets, Quartz Countertops, with Huge Island. Large Pantry & SS Appliances. 1/2 Bath Downstairs. Private Open Patio w/Water Views, perfect for Relaxation & Entertainment. Upstairs Laundry Room w/ Washer/Dryer, Extra Linen Closet. Primary BR Suite & Bath are a dream with Walk-in Closet. Resort-like Clubhouse Amenities including Pool, Heated-Spa, Fitness Center, Tot-Playground, Billiards, & more!
Last Listed By
Keller Williams Realty Services License #3087270 Listed on: 08/02/2024

Townhouse Details
Home Type
- Townhome
Est. Annual Taxes
- $4,587
Year Built
- Built in 2020
Lot Details
- 1,999 Sq Ft Lot
- 40 Feet of Waterfront
- Lake Front
- Sprinkler System
HOA Fees
- $346 Monthly HOA Fees
Parking
- 1 Car Attached Garage
- Garage Door Opener
Property Views
- Lake
- Garden
Home Design
- Barrel Roof Shape
- Spanish Tile Roof
- Tile Roof
Interior Spaces
- 1,728 Sq Ft Home
- 2-Story Property
- Custom Mirrors
- High Ceiling
- Ceiling Fan
- Sliding Windows
- Dining Room
- Open Floorplan
- Sun or Florida Room
- Tile Flooring
- Washer and Dryer
- Attic
Kitchen
- Breakfast Area or Nook
- Built-In Oven
- Electric Range
- Microwave
- Ice Maker
- Dishwasher
- Disposal
Bedrooms and Bathrooms
- 3 Bedrooms
- Split Bedroom Floorplan
- Walk-In Closet
- Dual Sinks
- Separate Shower in Primary Bathroom
Home Security
- Home Security System
- Security Lights
- Security Gate
- Motion Detectors
Outdoor Features
- In Ground Spa
- Open Patio
- Porch
Utilities
- Central Heating and Cooling System
- Electric Water Heater
- Cable TV Available
Listing and Financial Details
- Assessor Parcel Number 00424730400001290
- Seller Considering Concessions
Community Details
Overview
- Association fees include management, common areas, insurance, ground maintenance, maintenance structure, pool(s), recreation facilities, reserve fund, roof, sewer, security
- 212 Units
- Built by K. Hovnanian Homes
- Boca Dunes Pud Subdivision, Arabella Floorplan
Amenities
- Clubhouse
- Billiard Room
Recreation
- Community Pool
- Community Spa
- Trails
Pet Policy
- Pets Allowed
Security
- Card or Code Access
- Phone Entry
- Gated Community
- Impact Glass
- Fire and Smoke Detector
Ownership History
Purchase Details
Home Financials for this Owner
Home Financials are based on the most recent Mortgage that was taken out on this home.Purchase Details
Purchase Details
Purchase Details
Similar Homes in Boca Raton, FL
Home Values in the Area
Average Home Value in this Area
Purchase History
| Date | Type | Sale Price | Title Company |
|---|---|---|---|
| Warranty Deed | $595,000 | None Listed On Document | |
| Interfamily Deed Transfer | -- | Accommodation | |
| Interfamily Deed Transfer | -- | None Available | |
| Special Warranty Deed | $371,408 | Eastern Natl Ttl Agcy Fl Llc |
Property History
| Date | Event | Price | Change | Sq Ft Price |
|---|---|---|---|---|
| 09/27/2024 09/27/24 | Sold | $595,000 | -4.8% | $344 / Sq Ft |
| 08/12/2024 08/12/24 | For Sale | $625,000 | -- | $362 / Sq Ft |
Tax History Compared to Growth
Tax History
| Year | Tax Paid | Tax Assessment Tax Assessment Total Assessment is a certain percentage of the fair market value that is determined by local assessors to be the total taxable value of land and additions on the property. | Land | Improvement |
|---|---|---|---|---|
| 2024 | $4,707 | $307,408 | -- | -- |
| 2023 | $4,587 | $298,454 | $0 | $0 |
| 2022 | $4,544 | $289,761 | $0 | $0 |
| 2021 | $4,152 | $260,706 | $0 | $0 |
| 2020 | $856 | $46,000 | $0 | $46,000 |
| 2019 | $866 | $46,000 | $0 | $46,000 |
| 2018 | $807 | $44,000 | $0 | $44,000 |
Agents Affiliated with this Home
-
Kevin A. Efird PA CIPS

Seller's Agent in 2024
Kevin A. Efird PA CIPS
Keller Williams Realty Services
(561) 715-4145
9 in this area
27 Total Sales
Map
Source: BeachesMLS
MLS Number: R11010143
APN: 00-42-47-30-40-000-1290
- 9498 Glider Way
- 10075 Akenside Dr
- 9486 Glider Way
- 10103 Akenside Dr
- 9454 Glider Way
- 10078 Akenside Dr
- 1030 SW 65th Ave Unit 102
- 10124 Brickhill Dr Unit 10124
- 10190 Akenside Dr
- 10219 Akenside Dr
- 10210 Akenside Dr
- 9355 SW 8th St Unit 1100
- 9355 SW 8th St Unit 3050
- 9355 SW 8th St Unit 2050
- 9355 SW 8th St Unit 4250
- 9355 SW 8th St Unit 3100
- 9355 SW 8th St Unit 1190
- 9355 SW 8th St Unit 3080
- 9300 SW 8th St Unit 4220
- 9300 SW 8th St Unit 3030
