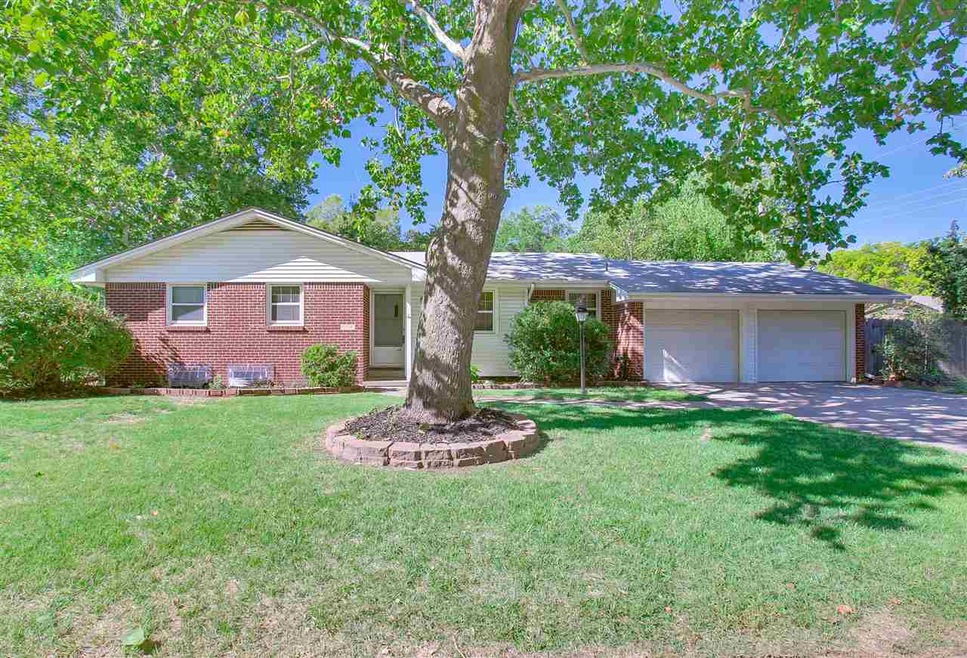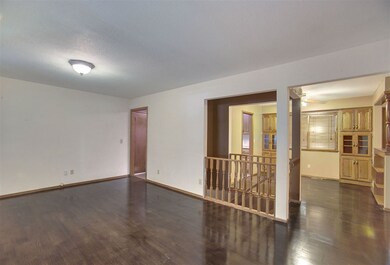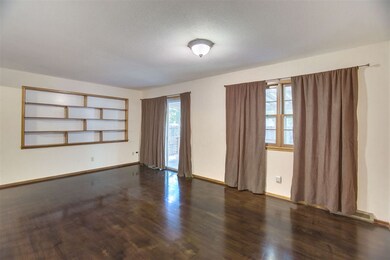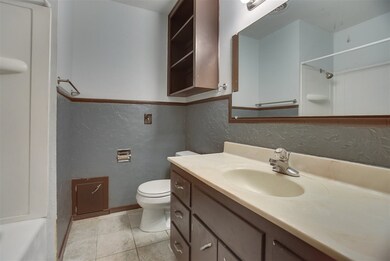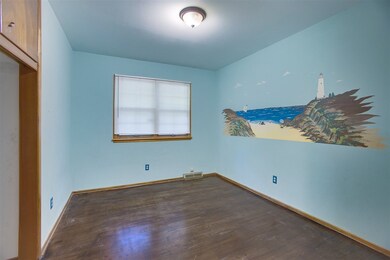
9514 W Shade Ct Wichita, KS 67212
Westlink NeighborhoodHighlights
- Golf Course Community
- Ranch Style House
- Corner Lot
- RV Access or Parking
- Wood Flooring
- Formal Dining Room
About This Home
As of December 2018Rolling Hills! Full Brick Ranch style home situated on corner Lot and a cul de sac street. Privacy fenced yard with Large Covered Patio making a peaceful setting. Many mature trees and additional large shed in the backyard. Interior features 3 bedrooms, 1.5 baths on main floor, hardwood floors, and newly updated kitchen with granite, new flooring and many cabinets and built ins throughout. There is a full basement with office with new carpet, large family room, additional finished room, full bath and tons of storage. Seller is a licensed Real Estate Broker in the state of Kansas.
Home Details
Home Type
- Single Family
Est. Annual Taxes
- $1,500
Year Built
- Built in 1961
Lot Details
- 9,978 Sq Ft Lot
- Cul-De-Sac
- Wood Fence
- Chain Link Fence
- Corner Lot
Home Design
- Ranch Style House
- Brick or Stone Mason
- Composition Roof
- Vinyl Siding
Interior Spaces
- Ceiling Fan
- Family Room
- Formal Dining Room
Kitchen
- Oven or Range
- Electric Cooktop
- Microwave
- Dishwasher
- Disposal
Flooring
- Wood
- Laminate
Bedrooms and Bathrooms
- 3 Bedrooms
Laundry
- Laundry Room
- 220 Volts In Laundry
Finished Basement
- Basement Fills Entire Space Under The House
- Bedroom in Basement
- Finished Basement Bathroom
- Laundry in Basement
- Basement Storage
- Basement Windows
Home Security
- Storm Windows
- Storm Doors
Parking
- 2 Car Attached Garage
- Garage Door Opener
- RV Access or Parking
Outdoor Features
- Covered Deck
- Outdoor Storage
- Rain Gutters
Schools
- Peterson Elementary School
- Wilbur Middle School
- Northwest High School
Utilities
- Forced Air Heating and Cooling System
- Heating System Uses Gas
Listing and Financial Details
- Assessor Parcel Number 20173-134-20-0-12-04-015.00
Community Details
Overview
- Rolling Hills Subdivision
Recreation
- Golf Course Community
Similar Homes in Wichita, KS
Home Values in the Area
Average Home Value in this Area
Mortgage History
| Date | Status | Loan Amount | Loan Type |
|---|---|---|---|
| Closed | $91,700 | New Conventional | |
| Closed | $97,750 | New Conventional |
Property History
| Date | Event | Price | Change | Sq Ft Price |
|---|---|---|---|---|
| 12/02/2018 12/02/18 | Sold | -- | -- | -- |
| 12/02/2018 12/02/18 | Rented | -- | -- | -- |
| 11/02/2018 11/02/18 | Price Changed | $1,185 | 0.0% | $1 / Sq Ft |
| 10/22/2018 10/22/18 | Price Changed | $149,999 | 0.0% | $84 / Sq Ft |
| 10/13/2018 10/13/18 | For Rent | $1,250 | 0.0% | -- |
| 09/29/2018 09/29/18 | Price Changed | $155,000 | -1.6% | $86 / Sq Ft |
| 09/23/2018 09/23/18 | For Sale | $157,500 | 0.0% | $88 / Sq Ft |
| 03/23/2016 03/23/16 | Rented | -- | -- | -- |
| 03/23/2016 03/23/16 | For Rent | $1,185 | -- | -- |
Tax History Compared to Growth
Tax History
| Year | Tax Paid | Tax Assessment Tax Assessment Total Assessment is a certain percentage of the fair market value that is determined by local assessors to be the total taxable value of land and additions on the property. | Land | Improvement |
|---|---|---|---|---|
| 2023 | $2,268 | $18,838 | $3,623 | $15,215 |
| 2022 | $1,946 | $17,630 | $3,416 | $14,214 |
| 2021 | $1,876 | $16,480 | $2,783 | $13,697 |
| 2020 | $1,792 | $15,698 | $2,783 | $12,915 |
| 2019 | $1,643 | $14,398 | $2,783 | $11,615 |
| 2018 | $1,567 | $13,708 | $2,162 | $11,546 |
| 2017 | $1,506 | $0 | $0 | $0 |
| 2016 | $1,459 | $0 | $0 | $0 |
| 2015 | -- | $0 | $0 | $0 |
| 2014 | -- | $0 | $0 | $0 |
Agents Affiliated with this Home
-
Bryan Hazen

Seller's Agent in 2018
Bryan Hazen
Realty4Less
(316) 312-3405
115 Total Sales
Map
Source: South Central Kansas MLS
MLS Number: 557296
APN: 134-20-0-12-04-015.00
- 548 N Caddy Ln
- 9620 W Tee Ln
- 9711 W Par Ln
- 623 N Pamela Cir
- 9326 W Hardtner Ave
- 9822 W Hardtner Ave
- 629 N Norman St
- 811 N Maus Ln
- 811 N Westlink Ave
- 9115 N Murray Ct
- 10314 W Hardtner Ave
- 166 N Tyler Rd
- 9710 W Hickory Ln
- 9808 W Hickory Ln
- 100 S Maize Rd
- 337 N Lark Ln
- 146 S Maize Rd
- 128 N Evergreen Ln
- 937 N Robin Rd
- 8310 W 2nd St N
