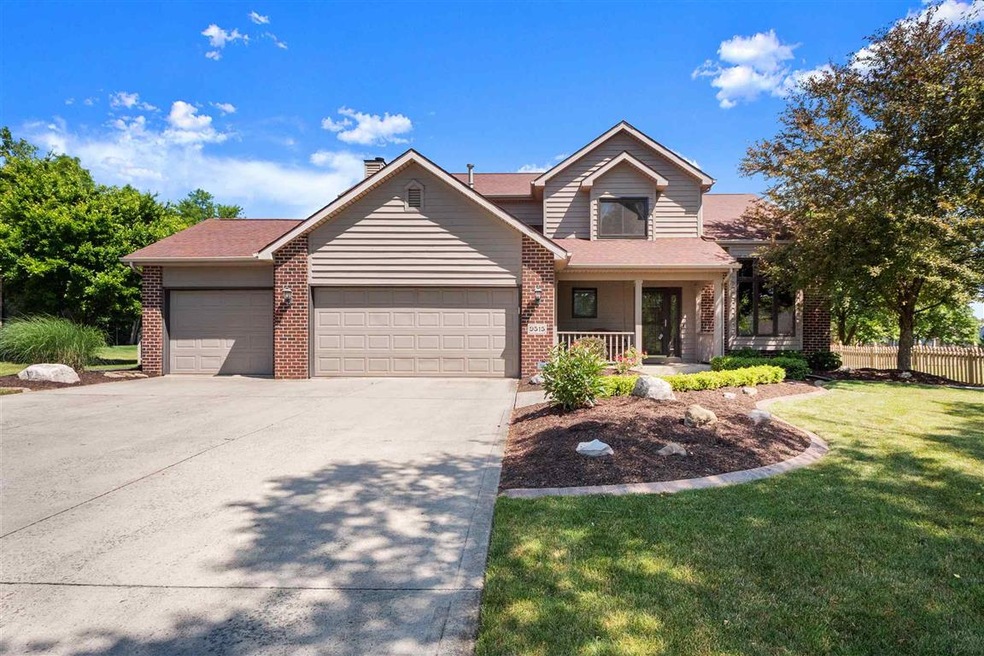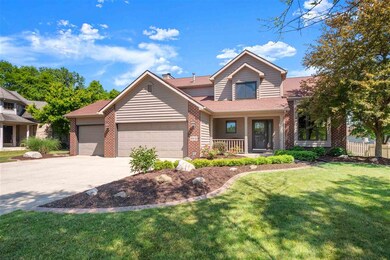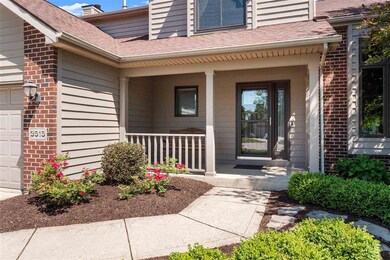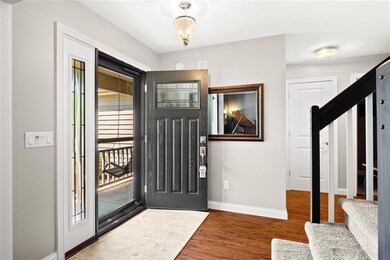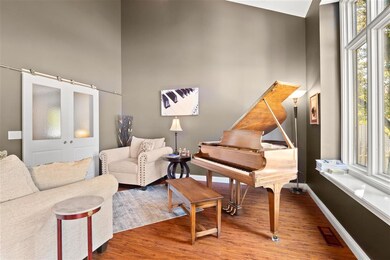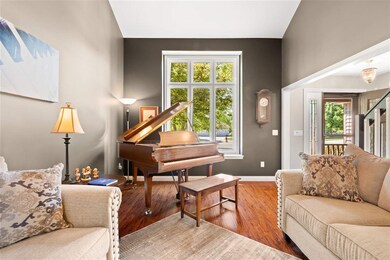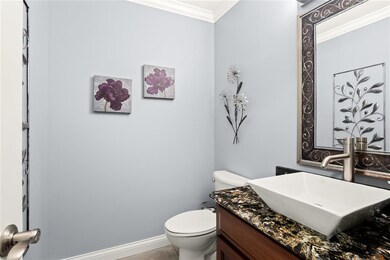
Highlights
- Partially Wooded Lot
- Traditional Architecture
- Wood Flooring
- Cedarville Elementary School Rated A-
- Cathedral Ceiling
- Whirlpool Bathtub
About This Home
As of June 2025This home has seen extensive updates and doesn’t need a description, but here it goes anyway....This is the kind of house that doesn't come around every day. Located on a quiet, semi-private, cul-de-sac lot, with a natural view of the woods and walking distance to Leo schools, it is truly one of a kind. The attention to detail and quality of upgrades like in this home will blow you away....and it's in the highly desired Leo area. The house boasts a custom built kitchen with granite countertops, covered deck built with maintenance free materials, wood burning fireplace, and natural gas to a log lighter and grill. Every corner of this house has been remodeled - this house is unmatched in the marketplace for this price range. Within the last 12 months the windows, furnace, and air conditioner were all replaced. The list of remodels and upgrades is so long we couldn't begin to fit it here....find the full list of upgrades longer than the Nile River attached to the listing.
Home Details
Home Type
- Single Family
Est. Annual Taxes
- $2,235
Year Built
- Built in 1998
Lot Details
- 0.31 Acre Lot
- Lot Dimensions are 84x150x116x148
- Cul-De-Sac
- Rural Setting
- Property has an invisible fence for dogs
- Wood Fence
- Landscaped
- Partially Wooded Lot
HOA Fees
- $15 Monthly HOA Fees
Parking
- 3 Car Attached Garage
- Garage Door Opener
- Driveway
Home Design
- Traditional Architecture
- Brick Exterior Construction
- Poured Concrete
- Shingle Roof
- Wood Siding
- Vinyl Construction Material
Interior Spaces
- 2-Story Property
- Built-in Bookshelves
- Crown Molding
- Tray Ceiling
- Cathedral Ceiling
- Ceiling Fan
- 2 Fireplaces
- Wood Burning Fireplace
- Gas Log Fireplace
- Double Pane Windows
- ENERGY STAR Qualified Windows
- Insulated Windows
- Entrance Foyer
- Great Room
Kitchen
- Eat-In Kitchen
- Oven or Range
- Stone Countertops
- Disposal
Flooring
- Wood
- Carpet
- Tile
- Vinyl
Bedrooms and Bathrooms
- 4 Bedrooms
- Walk-In Closet
- Whirlpool Bathtub
- Bathtub With Separate Shower Stall
Laundry
- Laundry on main level
- Washer and Gas Dryer Hookup
Attic
- Storage In Attic
- Pull Down Stairs to Attic
Basement
- Basement Fills Entire Space Under The House
- Sump Pump
- Fireplace in Basement
- 1 Bathroom in Basement
Home Security
- Home Security System
- Storm Doors
- Carbon Monoxide Detectors
- Fire and Smoke Detector
Eco-Friendly Details
- Energy-Efficient HVAC
- Energy-Efficient Lighting
- Energy-Efficient Doors
- Energy-Efficient Thermostat
Outdoor Features
- Covered Deck
- Covered patio or porch
Schools
- Leo Elementary And Middle School
- Leo High School
Utilities
- Forced Air Heating and Cooling System
- SEER Rated 16+ Air Conditioning Units
- Cable TV Available
Community Details
- Pioneer Village Subdivision
Listing and Financial Details
- Assessor Parcel Number 02-03-21-251-011.000-082
Ownership History
Purchase Details
Home Financials for this Owner
Home Financials are based on the most recent Mortgage that was taken out on this home.Purchase Details
Home Financials for this Owner
Home Financials are based on the most recent Mortgage that was taken out on this home.Similar Homes in Leo, IN
Home Values in the Area
Average Home Value in this Area
Purchase History
| Date | Type | Sale Price | Title Company |
|---|---|---|---|
| Warranty Deed | $331,500 | Metropolitan Title | |
| Warranty Deed | -- | Security Title Services Llc |
Mortgage History
| Date | Status | Loan Amount | Loan Type |
|---|---|---|---|
| Open | $224,000 | New Conventional | |
| Closed | $224,000 | New Conventional | |
| Previous Owner | $25,000 | Unknown | |
| Previous Owner | $174,400 | New Conventional | |
| Previous Owner | $135,000 | New Conventional |
Property History
| Date | Event | Price | Change | Sq Ft Price |
|---|---|---|---|---|
| 06/09/2025 06/09/25 | Sold | $440,000 | 0.0% | $142 / Sq Ft |
| 05/12/2025 05/12/25 | Price Changed | $440,000 | +2.3% | $142 / Sq Ft |
| 05/12/2025 05/12/25 | Pending | -- | -- | -- |
| 05/08/2025 05/08/25 | For Sale | $429,900 | +29.7% | $139 / Sq Ft |
| 07/14/2020 07/14/20 | Sold | $331,500 | +7.1% | $106 / Sq Ft |
| 06/20/2020 06/20/20 | Pending | -- | -- | -- |
| 06/18/2020 06/18/20 | For Sale | $309,500 | +42.0% | $99 / Sq Ft |
| 05/25/2012 05/25/12 | Sold | $218,000 | -5.2% | $70 / Sq Ft |
| 04/04/2012 04/04/12 | Pending | -- | -- | -- |
| 03/12/2012 03/12/12 | For Sale | $229,900 | -- | $74 / Sq Ft |
Tax History Compared to Growth
Tax History
| Year | Tax Paid | Tax Assessment Tax Assessment Total Assessment is a certain percentage of the fair market value that is determined by local assessors to be the total taxable value of land and additions on the property. | Land | Improvement |
|---|---|---|---|---|
| 2024 | $3,715 | $393,700 | $40,100 | $353,600 |
| 2023 | $3,609 | $387,900 | $40,100 | $347,800 |
| 2022 | $3,317 | $352,200 | $40,100 | $312,100 |
| 2021 | $2,771 | $310,200 | $40,100 | $270,100 |
| 2020 | $2,402 | $267,200 | $40,100 | $227,100 |
| 2019 | $2,235 | $248,400 | $40,100 | $208,300 |
| 2018 | $2,400 | $253,800 | $40,100 | $213,700 |
| 2017 | $2,278 | $236,700 | $40,100 | $196,600 |
| 2016 | $2,218 | $231,700 | $40,100 | $191,600 |
| 2014 | $2,125 | $225,300 | $40,100 | $185,200 |
| 2013 | $2,001 | $211,600 | $40,100 | $171,500 |
Agents Affiliated with this Home
-
Beth Goldsmith

Seller's Agent in 2025
Beth Goldsmith
North Eastern Group Realty
(260) 414-9903
5 in this area
251 Total Sales
-
Mary Anne Taylor

Buyer's Agent in 2025
Mary Anne Taylor
North Eastern Group Realty
(260) 235-1421
3 in this area
219 Total Sales
-
Brad Noll

Seller's Agent in 2020
Brad Noll
Noll Team Real Estate
(260) 710-7744
10 in this area
347 Total Sales
-
S
Seller's Agent in 2012
Suzanne Nieberding
Mike Thomas Assoc., Inc
-
K
Seller Co-Listing Agent in 2012
Keith Nieberding
Mike Thomas Assoc., Inc
Map
Source: Indiana Regional MLS
MLS Number: 202022869
APN: 02-03-21-251-011.000-082
- 14722 Settlers Trail
- 15114 Lions Passage
- 15304 Wild Meadow Place
- 15154 Annabelle Place
- 15170 Annabelle Place Unit 46
- 15329 Laurel Ridge Place
- 15219 Annabelle Place Unit 73
- 8988 Virgo Run Unit 72
- 8952 Virgo Run Unit 86
- 8991 Virgo Run Unit 71
- 15332 Annabelle Place
- 15293 Leo Creek Blvd
- 8866 Virgo Run Unit 81
- 8661 Leonis Run Unit 118
- 15477 Annabelle Place Unit 65
- 9820 Gerig Rd
- 8629 Leonis Run Unit 119
- 15493 Annabelle Place Unit 63
- 15484 Annabelle Place Unit 61
- 8601 Leonis Run Unit 121
