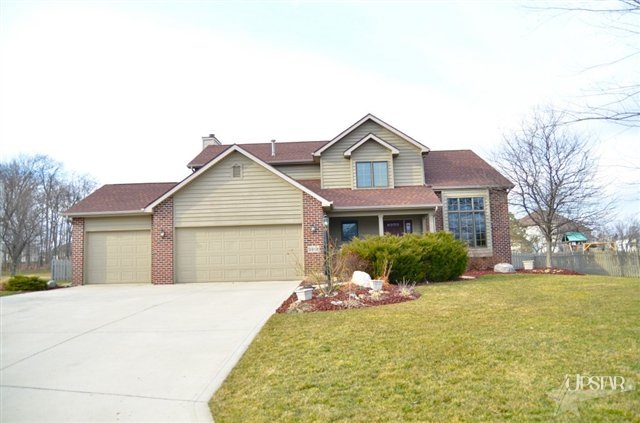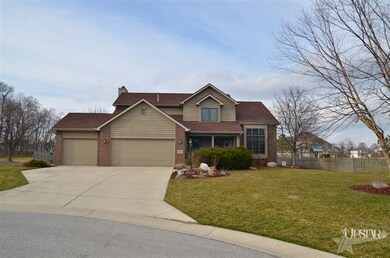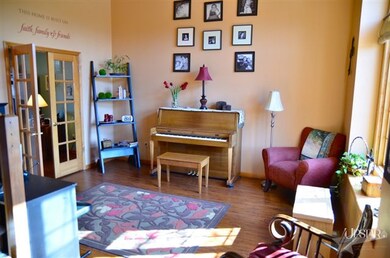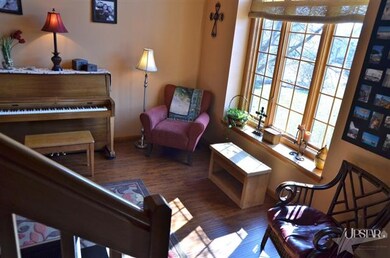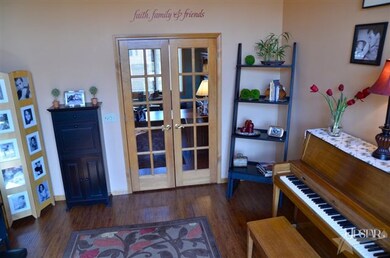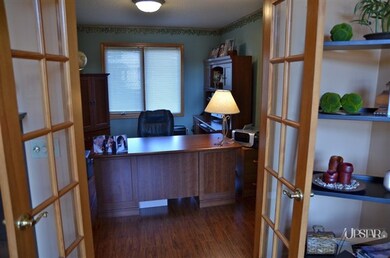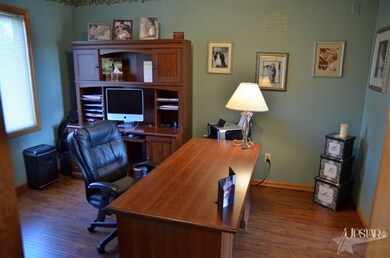
Highlights
- Whirlpool Bathtub
- Covered patio or porch
- Fireplace
- Cedarville Elementary School Rated A-
- Cul-De-Sac
- 3 Car Attached Garage
About This Home
As of June 2025Lovingly cared for and updated throughout! This flawless 4 bed 3 1/2 bath home in award winning Leo schools is at the end of a quiet cul-de-sac,with a completely fenced yard, within walking distance to school & amenities. Gorgeous new NATURAL WOOD GRAIN laminate floors throughout the main floor produce a "WOW" when you walk in! The KT features a breakfast bar, bayed eating area, pantry and newer granite patterned Wilson Art counters and stainless appliances! The kitchen opens to a large deck & a huge family room W/dual brick fireplace!The two story living room features a dramatic wall of glass! Formal Dining Room is currently used as an office with glass French Doors! Upstairs are 4 LG bedrooms including the master with octagon ceiling & a huge bath, corner jetted tub, customized closet & sep shower. Finished lower level has a full bath expansive TV/Game area, craft area and separate storage area.Many updates include newer roof,wtr heater,sump & floored attic! Perfect & ready for you!!
Last Agent to Sell the Property
Suzanne Nieberding
Mike Thomas Assoc., Inc Listed on: 03/12/2012
Co-Listed By
Keith Nieberding
Mike Thomas Assoc., Inc
Home Details
Home Type
- Single Family
Est. Annual Taxes
- $2,105
Year Built
- Built in 1998
Lot Details
- 0.34 Acre Lot
- Lot Dimensions are 84x150x116x148
- Cul-De-Sac
- Level Lot
HOA Fees
- $12 Monthly HOA Fees
Parking
- 3 Car Attached Garage
- Garage Door Opener
- Off-Street Parking
Home Design
- Brick Exterior Construction
- Vinyl Construction Material
Interior Spaces
- 2-Story Property
- Ceiling Fan
- Fireplace
- Finished Basement
- Basement Fills Entire Space Under The House
- Electric Dryer Hookup
Kitchen
- Electric Oven or Range
- Disposal
Bedrooms and Bathrooms
- 4 Bedrooms
- En-Suite Primary Bedroom
- Whirlpool Bathtub
Schools
- Leo Elementary And Middle School
- Leo High School
Utilities
- Forced Air Heating and Cooling System
- Heating System Uses Gas
Additional Features
- Covered patio or porch
- Suburban Location
Community Details
- Pioneer Village Subdivision
Listing and Financial Details
- Assessor Parcel Number 020321251011000082
Ownership History
Purchase Details
Home Financials for this Owner
Home Financials are based on the most recent Mortgage that was taken out on this home.Purchase Details
Home Financials for this Owner
Home Financials are based on the most recent Mortgage that was taken out on this home.Similar Homes in Leo, IN
Home Values in the Area
Average Home Value in this Area
Purchase History
| Date | Type | Sale Price | Title Company |
|---|---|---|---|
| Warranty Deed | $331,500 | Metropolitan Title | |
| Warranty Deed | -- | Security Title Services Llc |
Mortgage History
| Date | Status | Loan Amount | Loan Type |
|---|---|---|---|
| Open | $224,000 | New Conventional | |
| Closed | $224,000 | New Conventional | |
| Previous Owner | $25,000 | Unknown | |
| Previous Owner | $174,400 | New Conventional | |
| Previous Owner | $135,000 | New Conventional |
Property History
| Date | Event | Price | Change | Sq Ft Price |
|---|---|---|---|---|
| 06/09/2025 06/09/25 | Sold | $440,000 | 0.0% | $142 / Sq Ft |
| 05/12/2025 05/12/25 | Price Changed | $440,000 | +2.3% | $142 / Sq Ft |
| 05/12/2025 05/12/25 | Pending | -- | -- | -- |
| 05/08/2025 05/08/25 | For Sale | $429,900 | +29.7% | $139 / Sq Ft |
| 07/14/2020 07/14/20 | Sold | $331,500 | +7.1% | $106 / Sq Ft |
| 06/20/2020 06/20/20 | Pending | -- | -- | -- |
| 06/18/2020 06/18/20 | For Sale | $309,500 | +42.0% | $99 / Sq Ft |
| 05/25/2012 05/25/12 | Sold | $218,000 | -5.2% | $70 / Sq Ft |
| 04/04/2012 04/04/12 | Pending | -- | -- | -- |
| 03/12/2012 03/12/12 | For Sale | $229,900 | -- | $74 / Sq Ft |
Tax History Compared to Growth
Tax History
| Year | Tax Paid | Tax Assessment Tax Assessment Total Assessment is a certain percentage of the fair market value that is determined by local assessors to be the total taxable value of land and additions on the property. | Land | Improvement |
|---|---|---|---|---|
| 2024 | $3,715 | $393,700 | $40,100 | $353,600 |
| 2023 | $3,609 | $387,900 | $40,100 | $347,800 |
| 2022 | $3,317 | $352,200 | $40,100 | $312,100 |
| 2021 | $2,771 | $310,200 | $40,100 | $270,100 |
| 2020 | $2,402 | $267,200 | $40,100 | $227,100 |
| 2019 | $2,235 | $248,400 | $40,100 | $208,300 |
| 2018 | $2,400 | $253,800 | $40,100 | $213,700 |
| 2017 | $2,278 | $236,700 | $40,100 | $196,600 |
| 2016 | $2,218 | $231,700 | $40,100 | $191,600 |
| 2014 | $2,125 | $225,300 | $40,100 | $185,200 |
| 2013 | $2,001 | $211,600 | $40,100 | $171,500 |
Agents Affiliated with this Home
-
Beth Goldsmith

Seller's Agent in 2025
Beth Goldsmith
North Eastern Group Realty
(260) 414-9903
5 in this area
251 Total Sales
-
Mary Anne Taylor

Buyer's Agent in 2025
Mary Anne Taylor
North Eastern Group Realty
(260) 235-1421
3 in this area
219 Total Sales
-
Brad Noll

Seller's Agent in 2020
Brad Noll
Noll Team Real Estate
(260) 710-7744
10 in this area
347 Total Sales
-
S
Seller's Agent in 2012
Suzanne Nieberding
Mike Thomas Assoc., Inc
-
K
Seller Co-Listing Agent in 2012
Keith Nieberding
Mike Thomas Assoc., Inc
Map
Source: Indiana Regional MLS
MLS Number: 201202715
APN: 02-03-21-251-011.000-082
- 14722 Settlers Trail
- 15114 Lions Passage
- 15304 Wild Meadow Place
- 15154 Annabelle Place
- 15170 Annabelle Place Unit 46
- 15329 Laurel Ridge Place
- 15219 Annabelle Place Unit 73
- 8988 Virgo Run Unit 72
- 8952 Virgo Run Unit 86
- 8991 Virgo Run Unit 71
- 15332 Annabelle Place
- 15293 Leo Creek Blvd
- 8866 Virgo Run Unit 81
- 8661 Leonis Run Unit 118
- 15477 Annabelle Place Unit 65
- 9820 Gerig Rd
- 8629 Leonis Run Unit 119
- 15493 Annabelle Place Unit 63
- 15484 Annabelle Place Unit 61
- 8601 Leonis Run Unit 121
