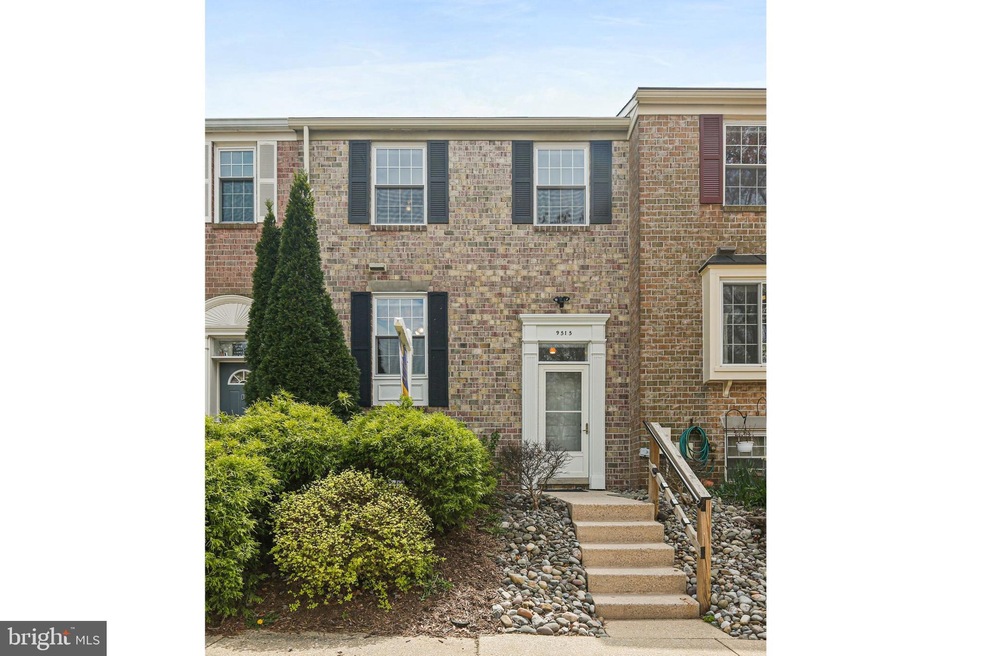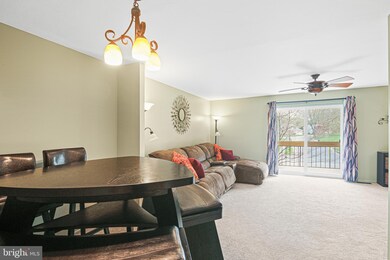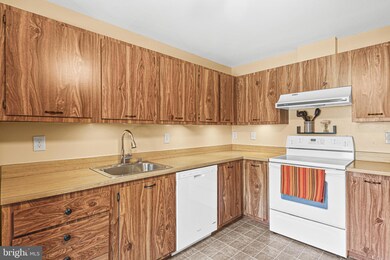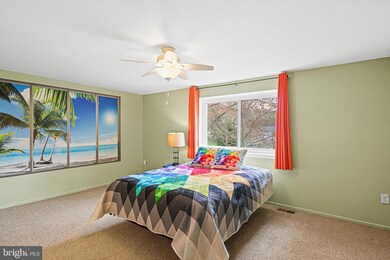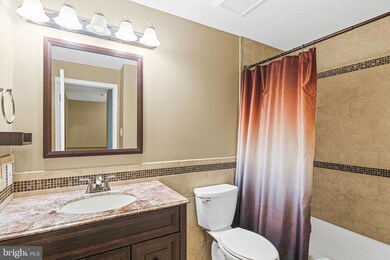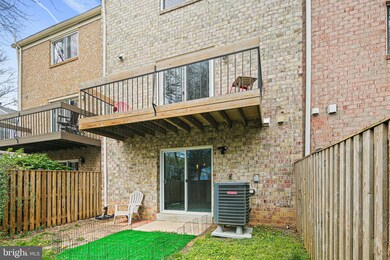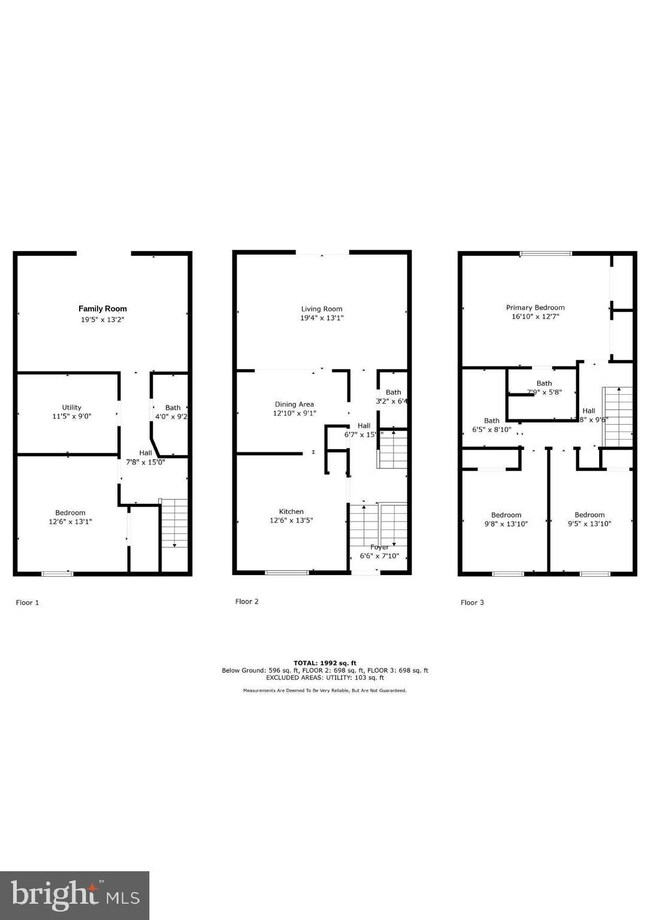
9515 Sea Shadow Columbia, MD 21046
Kings Contrivance NeighborhoodHighlights
- Colonial Architecture
- Traditional Floor Plan
- Attic
- Hammond High School Rated A-
- Garden View
- Community Center
About This Home
As of May 2024Enjoy homeownership in this stunning all-brick townhouse, ready for you to move in. The beautiful eat-in kitchen boasts a front window with a picturesque view of nature. Let the sunlight pour in through the Living and Dining rooms, leading to the inviting rear deck. Upstairs you'll find the Primary and Secondary bedrooms and baths. The expansive Primary Suite is a dream. You can take full advantage of the finished lower level, featuring a guest bedroom/office, and recreation room. Whether entertaining guests, playing a round of billiards, or cheering on your favorite team, this area will surely become the go-to spot in your new home. Numerous pathways wind through and encircle the neighborhoods of Kings Contrivance, granting access to Columbia's large network of biking and hiking trails and county parks. Kings Contrivance is centrally located within Columbia, Maryland, providing easy access to major highways such as Route 32 and Route 29. This makes commuting to nearby cities like Baltimore and Washington, D.C. convenient. Amenities including shopping centers, restaurants, parks, schools, libraries, medical facilities, and recreational areas are nearby. HOA = $270.64/quarter - Spring Breeze & $939.95/annual - Columbia Association. Please confirm schools with the school board. Assumable FHA Mortgage Flagstar Bank 3.75%, approximate loan balance $210,000.
Last Agent to Sell the Property
Cummings & Co. Realtors License #17195 Listed on: 04/18/2024

Townhouse Details
Home Type
- Townhome
Est. Annual Taxes
- $5,075
Year Built
- Built in 1982
Lot Details
- 1,481 Sq Ft Lot
- Back Yard Fenced
- Landscaped
- Property is in very good condition
HOA Fees
- $90 Monthly HOA Fees
Home Design
- Colonial Architecture
- Brick Exterior Construction
- Block Foundation
- Asphalt Roof
Interior Spaces
- Property has 3 Levels
- Traditional Floor Plan
- Ceiling Fan
- Double Pane Windows
- Window Screens
- Sliding Doors
- Family Room
- Living Room
- Dining Room
- Garden Views
- Attic
Kitchen
- Eat-In Kitchen
- Self-Cleaning Oven
- Stove
- Range Hood
- Ice Maker
- Dishwasher
- Disposal
Flooring
- Carpet
- Ceramic Tile
Bedrooms and Bathrooms
- En-Suite Primary Bedroom
- En-Suite Bathroom
Laundry
- Dryer
- Washer
Improved Basement
- Walk-Out Basement
- Rear Basement Entry
- Natural lighting in basement
Parking
- Parking Lot
- Unassigned Parking
Outdoor Features
- Balcony
Schools
- Bollman Bridge Elementary School
- Patuxent Valley Middle School
- Hammond High School
Utilities
- 90% Forced Air Heating and Cooling System
- Heat Pump System
- Vented Exhaust Fan
- Programmable Thermostat
- Underground Utilities
- Electric Water Heater
Listing and Financial Details
- Tax Lot E 91
- Assessor Parcel Number 1416165638
Community Details
Overview
- Association fees include common area maintenance, management, reserve funds
- $78 Other Monthly Fees
- Spring Breeze HOA
- Built by Howard Homes
- Village Of Kings Contrivance Subdivision
- Property Manager
Amenities
- Common Area
- Community Center
Recreation
- Community Playground
- Jogging Path
Ownership History
Purchase Details
Home Financials for this Owner
Home Financials are based on the most recent Mortgage that was taken out on this home.Purchase Details
Home Financials for this Owner
Home Financials are based on the most recent Mortgage that was taken out on this home.Purchase Details
Purchase Details
Purchase Details
Similar Homes in the area
Home Values in the Area
Average Home Value in this Area
Purchase History
| Date | Type | Sale Price | Title Company |
|---|---|---|---|
| Deed | $450,000 | Maryland Title | |
| Deed | $250,000 | Colony Title Group Ltd | |
| Deed | $250,000 | -- | |
| Deed | $135,000 | -- | |
| Deed | $127,000 | -- |
Mortgage History
| Date | Status | Loan Amount | Loan Type |
|---|---|---|---|
| Open | $405,000 | New Conventional | |
| Previous Owner | $246,489 | FHA | |
| Previous Owner | $245,471 | FHA | |
| Closed | -- | No Value Available |
Property History
| Date | Event | Price | Change | Sq Ft Price |
|---|---|---|---|---|
| 05/29/2024 05/29/24 | Sold | $450,000 | +3.4% | $236 / Sq Ft |
| 04/22/2024 04/22/24 | Pending | -- | -- | -- |
| 04/18/2024 04/18/24 | For Sale | $435,000 | +74.0% | $228 / Sq Ft |
| 12/21/2012 12/21/12 | Sold | $250,000 | -5.7% | $164 / Sq Ft |
| 11/06/2012 11/06/12 | Pending | -- | -- | -- |
| 10/18/2012 10/18/12 | For Sale | $265,000 | -- | $174 / Sq Ft |
Tax History Compared to Growth
Tax History
| Year | Tax Paid | Tax Assessment Tax Assessment Total Assessment is a certain percentage of the fair market value that is determined by local assessors to be the total taxable value of land and additions on the property. | Land | Improvement |
|---|---|---|---|---|
| 2025 | $5,356 | $371,600 | $0 | $0 |
| 2024 | $5,356 | $348,600 | $0 | $0 |
| 2023 | $5,059 | $325,600 | $130,000 | $195,600 |
| 2022 | $4,822 | $312,033 | $0 | $0 |
| 2021 | $4,409 | $298,467 | $0 | $0 |
| 2020 | $4,409 | $284,900 | $105,000 | $179,900 |
| 2019 | $4,215 | $271,400 | $0 | $0 |
| 2018 | $3,789 | $257,900 | $0 | $0 |
| 2017 | $3,605 | $244,400 | $0 | $0 |
| 2016 | $714 | $244,400 | $0 | $0 |
| 2015 | $714 | $244,400 | $0 | $0 |
| 2014 | $696 | $253,200 | $0 | $0 |
Agents Affiliated with this Home
-

Seller's Agent in 2024
Concetta Corriere
Cummings & Co. Realtors
(410) 715-3208
2 in this area
56 Total Sales
-

Seller Co-Listing Agent in 2024
Jim Jeppi
Cummings & Co. Realtors
(443) 538-7178
2 in this area
74 Total Sales
-

Buyer's Agent in 2024
Michael McGuire
RE/MAX
(410) 227-2483
4 in this area
86 Total Sales
-
A
Seller's Agent in 2012
Andrew Young
Remax 100
Map
Source: Bright MLS
MLS Number: MDHW2038096
APN: 16-165638
- 9533 Windbeat Way
- 9772 Early Spring Way
- 9537 Clocktower Ln
- 9456 Keepsake Way
- 9591 Quarry Bridge Ct
- 9319 Many Flower Ln
- 9016 Early April Way
- 9391 Spring Water Path
- 8834 Stonebrook Ln
- 7451 Oakland Mills Rd
- 9542 Oakhurst Dr
- 8017 Cipher Row
- 9348 Pirates Cove
- 9625 Lambeth Ct
- 8076 Savage Guilford Rd
- 9218 Connell Ct
- 9873 Wilderness Ln
- 9726 Knowledge Dr
- 7524 Sweet Hours Way Unit E
- 8941 Twelve Sons Ct
