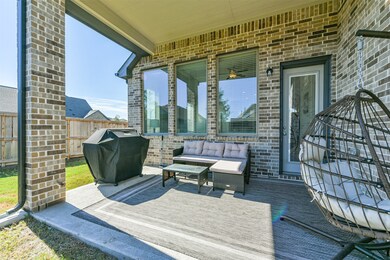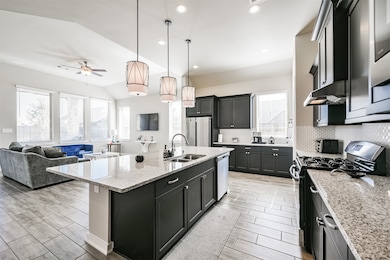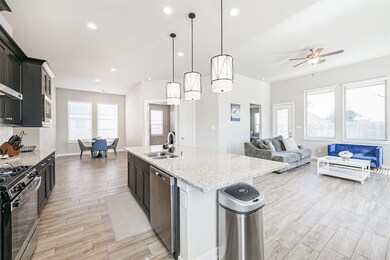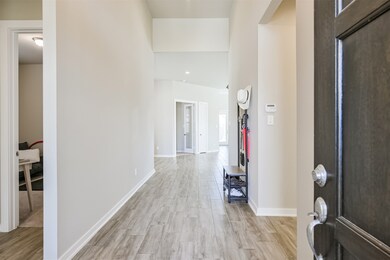
9515 Willard Dr Arcola, TX 77583
Meridiana NeighborhoodEstimated payment $3,521/month
Highlights
- Fitness Center
- Community Dry Dock
- Deck
- Meridiana Elementary School Rated A-
- Clubhouse
- Contemporary Architecture
About This Home
We just found out! Right down the way and across from the Adventure Cove in Meridiana there is going to be a State-of-the-art Golf Simulation center. This is in addition to all of the other wonderful amenities we have in this neighborhood. Why pay for brand new when you can get this very much like new house Nestled in the desirable Meridiana community, this immaculate home offers 4 bedrooms, 3 full bathrooms, and a study that can double as a fifth bedroom. Boasting high-end upgrades, wood-look tile floors, and granite countertops in the kitchen and primary bathroom, this property exudes elegance. The primary suite features a spacious layout with a custom tile shower and separate tub for relaxation. Step outside to the expansive backyard with a covered patio and gas port for outdoor cooking. With easy access to amenities like pools, parks, schools, and trails, this home is a perfect blend of luxury and convenience.
Listing Agent
Berkshire Hathaway HomeServices Premier Properties License #0530252 Listed on: 05/01/2025

Home Details
Home Type
- Single Family
Est. Annual Taxes
- $13,240
Year Built
- Built in 2021
Lot Details
- 8,786 Sq Ft Lot
- Sprinkler System
- Back Yard Fenced and Side Yard
HOA Fees
- $108 Monthly HOA Fees
Parking
- 2 Car Attached Garage
- Garage Door Opener
- Driveway
Home Design
- Contemporary Architecture
- Traditional Architecture
- Brick Exterior Construction
- Slab Foundation
- Composition Roof
- Cement Siding
Interior Spaces
- 2,408 Sq Ft Home
- 1-Story Property
- Wired For Sound
- Ceiling Fan
- Family Room Off Kitchen
- Living Room
- Open Floorplan
- Home Office
- Utility Room
- Washer and Electric Dryer Hookup
- Tile Flooring
Kitchen
- Breakfast Bar
- Walk-In Pantry
- Electric Oven
- Gas Range
- <<microwave>>
- Dishwasher
- Kitchen Island
- Granite Countertops
- Self-Closing Cabinet Doors
- Disposal
Bedrooms and Bathrooms
- 4 Bedrooms
- 3 Full Bathrooms
- Double Vanity
- <<tubWithShowerToken>>
- Separate Shower
Home Security
- Prewired Security
- Fire and Smoke Detector
Eco-Friendly Details
- ENERGY STAR Qualified Appliances
- Energy-Efficient Lighting
- Energy-Efficient Thermostat
Outdoor Features
- Pond
- Deck
- Covered patio or porch
Schools
- Meridiana Elementary School
- Caffey Junior High School
- Iowa Colony High School
Utilities
- Central Heating and Cooling System
- Heating System Uses Gas
- Programmable Thermostat
Community Details
Overview
- Association fees include ground maintenance, recreation facilities
- Infrarkims Association, Phone Number (281) 870-0585
- Meridiana Sec 47 Subdivision
- Greenbelt
Amenities
- Picnic Area
- Clubhouse
- Meeting Room
- Party Room
Recreation
- Community Dry Dock
- Tennis Courts
- Pickleball Courts
- Sport Court
- Community Playground
- Fitness Center
- Community Pool
- Park
- Dog Park
- Trails
Security
- Security Guard
Map
Home Values in the Area
Average Home Value in this Area
Tax History
| Year | Tax Paid | Tax Assessment Tax Assessment Total Assessment is a certain percentage of the fair market value that is determined by local assessors to be the total taxable value of land and additions on the property. | Land | Improvement |
|---|---|---|---|---|
| 2023 | $7,869 | $395,000 | $80,370 | $314,630 |
| 2022 | $13,611 | $380,780 | $52,700 | $328,080 |
| 2021 | $1,913 | $52,700 | $52,700 | $0 |
Property History
| Date | Event | Price | Change | Sq Ft Price |
|---|---|---|---|---|
| 04/01/2025 04/01/25 | For Sale | $417,000 | -- | $173 / Sq Ft |
Purchase History
| Date | Type | Sale Price | Title Company |
|---|---|---|---|
| Special Warranty Deed | -- | None Listed On Document |
Mortgage History
| Date | Status | Loan Amount | Loan Type |
|---|---|---|---|
| Open | $403,770 | VA |
Similar Homes in Arcola, TX
Source: Houston Association of REALTORS®
MLS Number: 10020710
APN: 6574-0472-002
- 4715 Arbor Park Dr
- TBD Pursley Blvd
- 9702 Wright Dr
- 9527 Sanger Way
- 5807 Pink Coral Ln
- 6534 Yellow Rose Ct
- 6547 Yellow Rose Ct
- 5835 Pink Coral Ln
- 9802 Chapman Trail
- 4707 Arbor Park Dr
- 5818 Pink Coral Ln
- 5814 Pink Coral Ln
- 5822 Pink Coral Ln
- 5807 Seagrass Dr
- 5830 Seagrass Dr
- 5838 Pink Coral Ln
- 5823 Seagrass Dr
- 9207 Atlantis Way
- 5834 Pink Coral Ln
- 4703 Bernard Dr
- 5831 Seagrass Dr
- 4910 Anders Ln
- 4929 Blackburn Ln
- 4507 Pistachio Trail
- 9115 Puritan Way
- 5115 Murillo Dr
- 9827 Starry Night Ln
- 5110 Morrison Dr
- 4910 Morrison Dr
- 4907 Joplin St
- 3339 Cashel St Unit C
- 3927 Shackleton Ct
- 10330 Aldrin Dr
- 10110 Da Vinci
- 4023 Champlain Way
- 3622 Pasteur Ln
- 4046 Balboa Dr
- 3702 Cedar Rapids Pkwy
- 9514 Humboldt Trail
- 3727 Handel Dr






