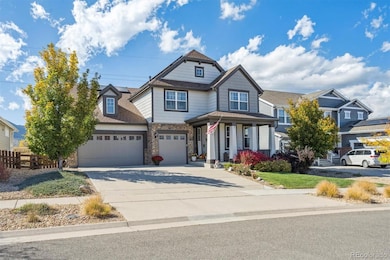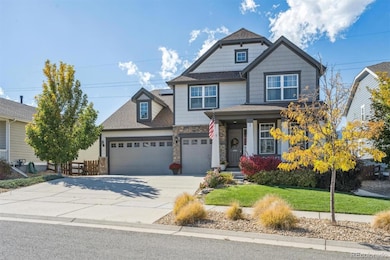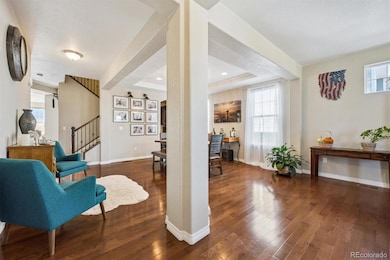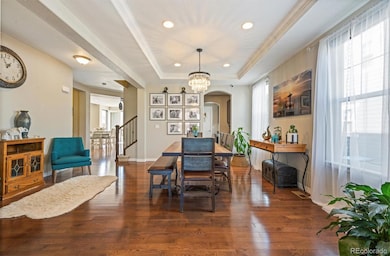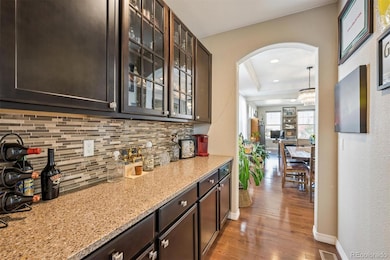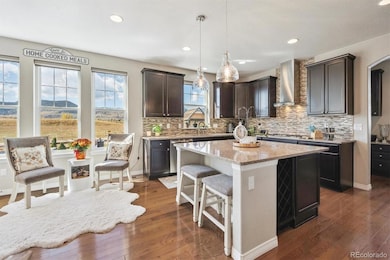9517 Iron Mountain Way Arvada, CO 80007
Candelas NeighborhoodEstimated payment $5,946/month
Highlights
- Popular Property
- Fitness Center
- Primary Bedroom Suite
- Ralston Valley Senior High School Rated A
- Spa
- Open Floorplan
About This Home
Exquisite home in highly sought-after Candelas, perfectly positioned on a premier lot with breathtaking panoramic mountain views. Offering over 4,900 total square feet, this four-bedroom, four-bath residence blends refined design with effortless livability. The open, light-filled floor plan is enhanced by expansive windows, extensive hardwood flooring, and a seamless connection to the magnificent natural surroundings. The chef’s kitchen is a true showpiece, featuring upgraded cabinetry, a stylish backsplash, premium stainless steel appliances, double ovens, a gas range with modern hood, a large island, and a butler’s pantry—ideal for both everyday living and elegant entertaining. The adjoining spacious family room is framed by large windows that showcase the home’s stunning mountain backdrop, creating a warm and inviting atmosphere. The upper level hosts four generous bedrooms, including a luxurious primary suite with a cozy gas fireplace, serene seating area, and sweeping mountain views. The spa-inspired five-piece bath features elegant finishes and thoughtful design, while the three secondary bedrooms include a shared Jack-and-Jill bath and a private en-suite, offering comfort and privacy for family or guests. Step outside to a spectacular backyard retreat, perfectly designed for entertaining or relaxation, complete with a large patio, gazebo seating area, and built-in outdoor grill, all set against an incomparable mountain vista. Additional highlights include an unfinished 1,600-square-foot basement, ready for your custom vision, and a three-car garage. Ideally located with easy highway access and close proximity to trails, hiking, the foothills, and the city of Boulder, this remarkable home embodies the best of Colorado living—a rare combination of luxury, beauty, and tranquility.
Listing Agent
Kentwood Real Estate DTC, LLC Brokerage Email: bkelly@denverrealestate.com,303-773-3399 License #184171 Listed on: 10/17/2025

Co-Listing Agent
Kentwood Real Estate DTC, LLC Brokerage Email: bkelly@denverrealestate.com,303-773-3399 License #40035059
Open House Schedule
-
Sunday, November 16, 202511:00 am to 1:00 pm11/16/2025 11:00:00 AM +00:0011/16/2025 1:00:00 PM +00:00Add to Calendar
Home Details
Home Type
- Single Family
Est. Annual Taxes
- $10,696
Year Built
- Built in 2016
Lot Details
- 7,841 Sq Ft Lot
- Property is Fully Fenced
- Landscaped
- Level Lot
- Front and Back Yard Sprinklers
- Private Yard
Parking
- 3 Car Attached Garage
Home Design
- Frame Construction
- Composition Roof
Interior Spaces
- 2-Story Property
- Open Floorplan
- Built-In Features
- High Ceiling
- Gas Fireplace
- Double Pane Windows
- Family Room with Fireplace
- 2 Fireplaces
- Living Room
- Dining Room
- Mountain Views
- Unfinished Basement
- Basement Fills Entire Space Under The House
Kitchen
- Eat-In Kitchen
- Double Oven
- Range with Range Hood
- Microwave
- Dishwasher
- Kitchen Island
- Granite Countertops
- Disposal
Flooring
- Wood
- Carpet
- Tile
Bedrooms and Bathrooms
- 4 Bedrooms
- Fireplace in Primary Bedroom
- Primary Bedroom Suite
- En-Suite Bathroom
- Walk-In Closet
Outdoor Features
- Spa
- Covered Patio or Porch
- Outdoor Gas Grill
Schools
- Three Creeks Elementary School
- Wayne Carle Middle School
- Ralston Valley High School
Utilities
- Forced Air Heating and Cooling System
Listing and Financial Details
- Exclusions: Seller`s personal property, washer, dryer, 4 TV`s and mounts, security cameras
- Assessor Parcel Number 461535
Community Details
Overview
- Property has a Home Owners Association
- Vauxmont Metro District Association, Phone Number (720) 625-8080
- Candelas Subdivision
Amenities
- Clubhouse
Recreation
- Tennis Courts
- Fitness Center
- Community Pool
- Trails
Map
Home Values in the Area
Average Home Value in this Area
Tax History
| Year | Tax Paid | Tax Assessment Tax Assessment Total Assessment is a certain percentage of the fair market value that is determined by local assessors to be the total taxable value of land and additions on the property. | Land | Improvement |
|---|---|---|---|---|
| 2024 | $10,703 | $57,267 | $10,821 | $46,446 |
| 2023 | $10,703 | $57,267 | $10,821 | $46,446 |
| 2022 | $8,184 | $43,757 | $8,404 | $35,353 |
| 2021 | $7,864 | $45,016 | $8,646 | $36,370 |
| 2020 | $7,434 | $42,620 | $10,352 | $32,268 |
| 2019 | $7,379 | $42,620 | $10,352 | $32,268 |
| 2018 | $7,276 | $41,506 | $11,566 | $29,940 |
| 2017 | $6,932 | $41,506 | $11,566 | $29,940 |
| 2016 | $7,173 | $43,431 | $11,991 | $31,440 |
| 2015 | $372 | $15,976 | $15,976 | $0 |
| 2014 | $372 | $2,172 | $2,172 | $0 |
Property History
| Date | Event | Price | List to Sale | Price per Sq Ft |
|---|---|---|---|---|
| 11/14/2025 11/14/25 | Price Changed | $959,000 | -4.1% | $285 / Sq Ft |
| 10/17/2025 10/17/25 | For Sale | $999,900 | -- | $298 / Sq Ft |
Purchase History
| Date | Type | Sale Price | Title Company |
|---|---|---|---|
| Warranty Deed | $740,000 | First Integrity Title Co | |
| Special Warranty Deed | $579,154 | North American Title |
Mortgage History
| Date | Status | Loan Amount | Loan Type |
|---|---|---|---|
| Open | $575,000 | New Conventional | |
| Previous Owner | $350,000 | New Conventional |
Source: REcolorado®
MLS Number: 8582031
APN: 20-211-01-039
- 20046 W 93rd Ave
- 19733 W 93rd Ln Unit D
- 9250 Garnett Way Unit A
- 19592 W 93rd Place Unit C
- 9455 Flattop St
- 19650 W 92nd Dr Unit C
- 19649 W 92nd Dr Unit C
- 9294 Dunraven Loop
- 18863 W 94th Ln
- 18815 W 93rd Ave
- 18830 W 92nd Dr
- 8852 Flattop St
- 18639 W 92nd Dr
- 8803 Flattop St
- 18541 W 93rd Place
- 8793 Flattop St
- 9427 Anvil St
- 8776 Gore St
- 18493 W 94th Ln
- 18422 W 95th Place
- 9364 Gore St Unit C
- 8791 Culebra Ct
- 17494 W 84th Dr
- 15091 W 82nd Place
- 8254 Joyce St
- 14982 W 82nd Place
- 9119 Flora St
- 14891 W 82nd Ave
- 8384 Holman St Unit A
- 8324 Holman St Unit B
- 6224 Secrest St
- 14813 W 70th Dr
- 14572 W 69th Place
- 11815 Ridge Pkwy
- 15274 W 64th Ln Unit 307
- 11996 Ridge Pkwy
- 3465 Castle Peak Ave
- 11242 W 102nd Dr
- 6684 Zang Ct
- 10641 W 102nd Place

