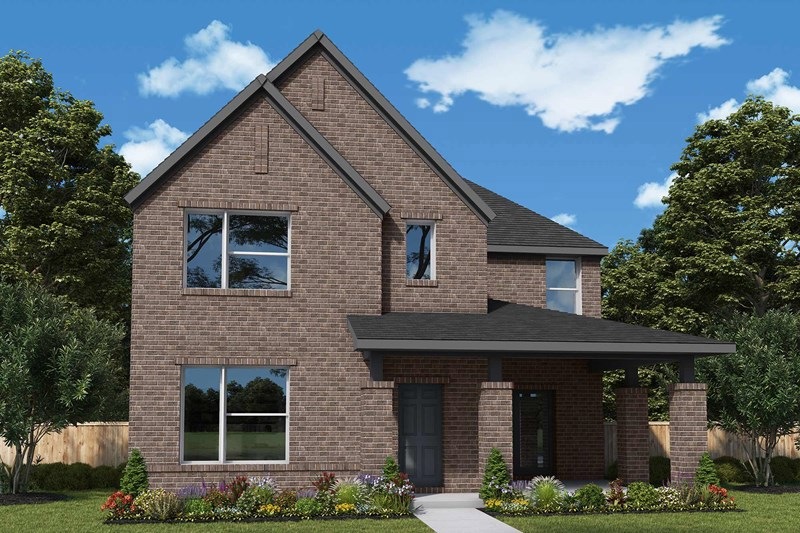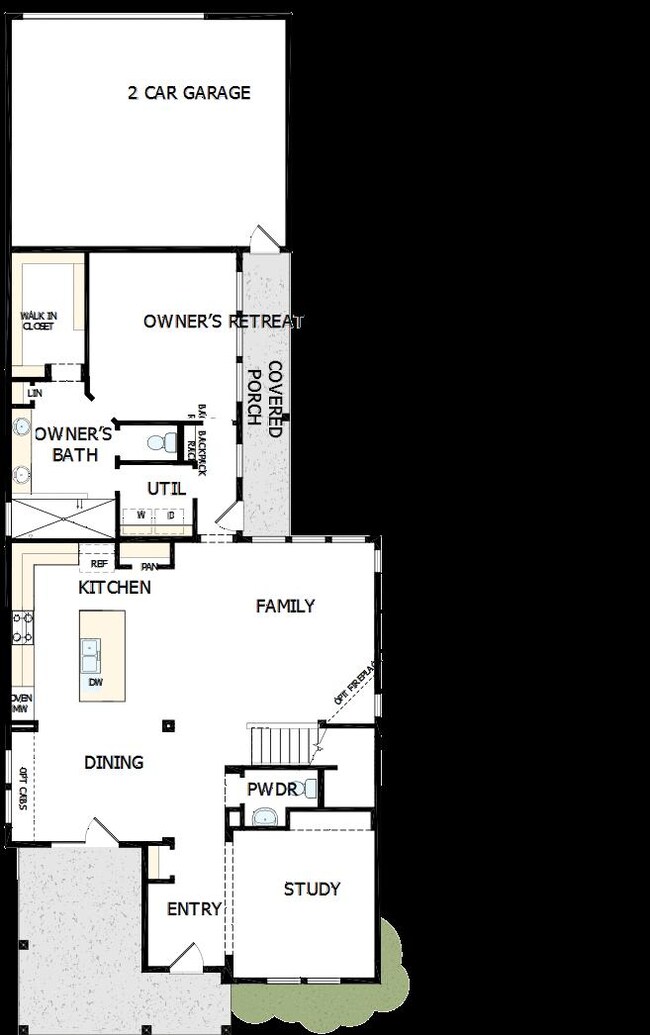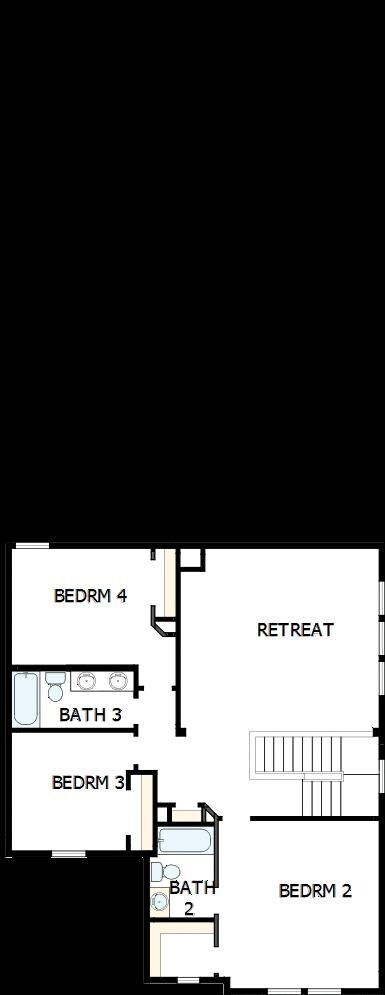
9517 Stonefruit Way Mesquite, TX 75126
Estimated payment $3,364/month
Highlights
- Golf Course Community
- New Construction
- Clubhouse
- Johnson Elementary School Rated 10
- Community Lake
- Park
About This Home
9517 Stonefruit Way, Mesquite, TX 75126: Welcome to your new home in Talia, which blends comfort, style, and thoughtful design! A big front porch creates a wam and inviting curb appeal, effect for relaxing outdoors. Inside, the family room boasts 11-foot ceilings, adding to te open and airy feel of the main living space.
The first-floor Owner's Retreat offers a private escape, complete with a Super Shower in the Owner's bathroom for a spa-like experience. A designated study provides the ideal space for work or quiet time.
Upstairs, a large retreat offers endless possibilities - whether as a game room, media space, or additional living area to suit your lifestyle. Meanwhile, the spacious 3-car garage ensuers plenty of room for vehicles, storage, or even a home workshop.
Contact the David Weekley Homes at Talia Team to tour of this new home for sale in Mesquite, Texas!
Home Details
Home Type
- Single Family
Parking
- 3 Car Garage
Home Design
- New Construction
- Quick Move-In Home
- Mockingbird Plan
Interior Spaces
- 2,973 Sq Ft Home
- 2-Story Property
- Basement
Bedrooms and Bathrooms
- 4 Bedrooms
Community Details
Overview
- Built by David Weekley Homes
- Talia – Garden Series Subdivision
- Community Lake
- Pond in Community
- Greenbelt
Amenities
- Clubhouse
Recreation
- Golf Course Community
- Park
- Trails
Sales Office
- 9404 Laurel Wreath Drive
- Mesquite, TX 75126
- 214-628-4048
- Builder Spec Website
Map
Similar Homes in Mesquite, TX
Home Values in the Area
Average Home Value in this Area
Property History
| Date | Event | Price | Change | Sq Ft Price |
|---|---|---|---|---|
| 07/15/2025 07/15/25 | Price Changed | $514,990 | -0.3% | $173 / Sq Ft |
| 07/03/2025 07/03/25 | Price Changed | $516,717 | +0.3% | $174 / Sq Ft |
| 05/15/2025 05/15/25 | Price Changed | $514,990 | -4.6% | $173 / Sq Ft |
| 03/26/2025 03/26/25 | For Sale | $539,990 | -- | $182 / Sq Ft |
- 9804 Dahlia Blvd
- 9713 Flourishing Way
- 9412 Laurel Wreath Dr
- 9412 Laurel Wreath Dr
- 9412 Laurel Wreath Dr
- 9412 Laurel Wreath Dr
- 9412 Laurel Wreath Dr
- 9412 Laurel Wreath Dr
- 9713 Dahlia Blvd
- 9821 Dahlia Blvd
- 9317 Persimmon Ln
- 9512 Dahlia Blvd
- 9448 Dahlia Blvd
- 9808 Dahlia Blvd
- 9452 Dahlia Blvd
- 9604 Talia Blvd
- 9809 Dahlia Blvd
- 9404 Laurel Wreath Dr
- 9404 Laurel Wreath Dr
- 9504 Dahlia Blvd
- 1966 Marble Ln
- 4019 Houston Dr
- 4009 Freedom St
- 2022 Angel Way
- 9763 High Country Ln
- 4004 Shawnee Trail
- 4108 Sandalwood Ct
- 2002 Wagon Trail
- 2011 Brenham Dr
- 2024 Kings Forest Dr
- 3810 S Courtney Ct
- 4011 Logan Dr
- 2033 Club Oak Dr
- 3111 Josefina Ln
- 2052 Club Oak Dr
- 2044 Lake Trail Dr
- 0 Co Rd 256 Unit 20931899
- 4029 Liberty Trail
- 3435 Emerson Rd
- 3020 Frazier St


