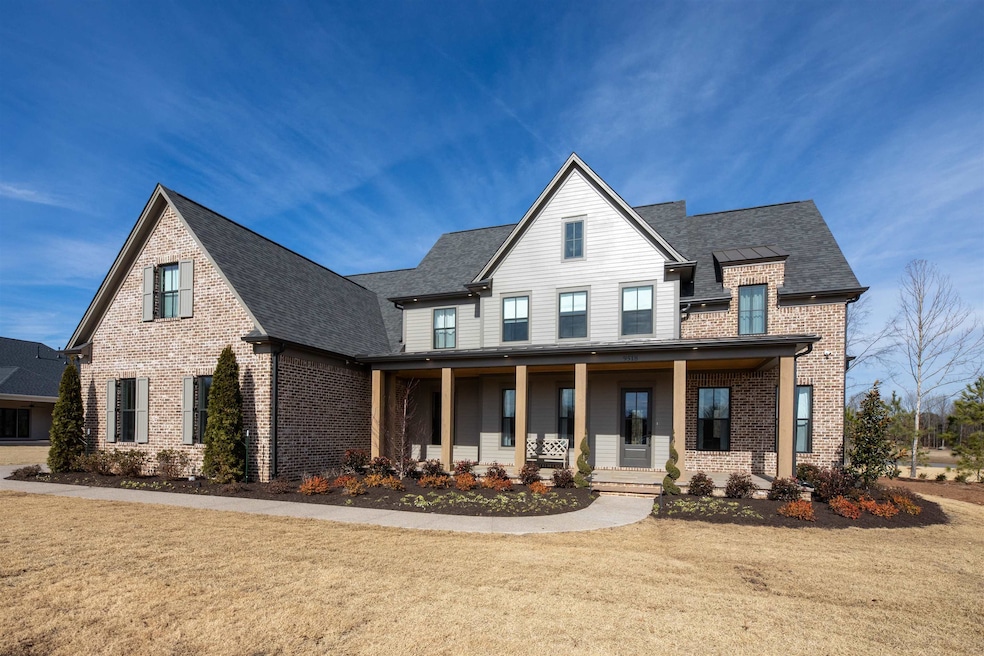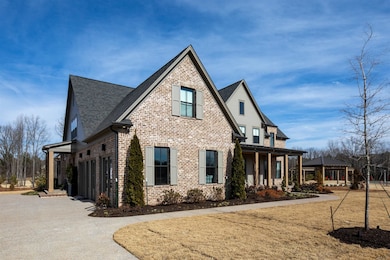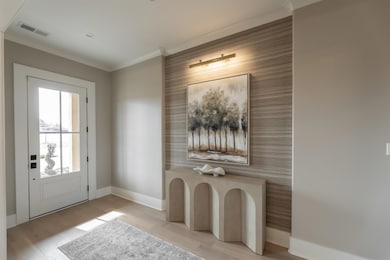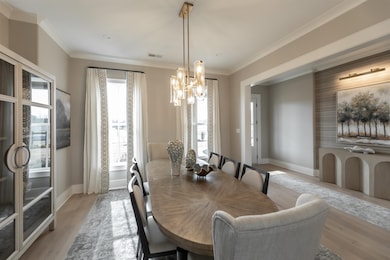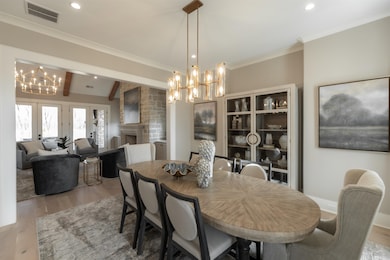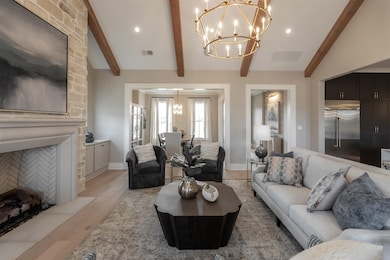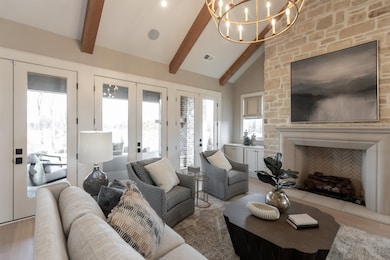
9518 Knoll Crest Dr Germantown, TN 38138
English Meadows NeighborhoodEstimated payment $11,914/month
Highlights
- Media Room
- New Construction
- Freestanding Bathtub
- Riverdale Elementary School Rated A
- Landscaped Professionally
- Vaulted Ceiling
About This Home
Stunning Regency Homebuilders model in sought-after Germantown! This 4-bedroom home offers 2 bedrooms down, plus an office, playroom, and bonus room for flexible living. The gourmet kitchen features Cafe appliances including a 48” 6-burner professional range, copper-tailored vent hood, and an open scullery perfect for prep and storage. Enjoy a spa-like primary bath with a 69” goldleaf freestanding tub. Throughout the home, you’ll find abundant built-in storage and custom millwork that blends style and function. Thoughtful touches include a cozy dog retreat under the stairs, a spacious triple garage, and both covered front and back porches with a built-in grilling area—ideal for entertaining. Please note this home includes many optional features available in our Design Studio, offering opportunities to personalize with designer details and upscale finishes. This home is a perfect balance of elegance, comfort, and practicality in one of Germantown’s most desirable communities.
Home Details
Home Type
- Single Family
Year Built
- Built in 2024 | New Construction
Lot Details
- 0.41 Acre Lot
- Landscaped Professionally
Home Design
- Traditional Architecture
- Slab Foundation
- Composition Shingle Roof
Interior Spaces
- 4,200-4,399 Sq Ft Home
- 4,316 Sq Ft Home
- 2-Story Property
- Smooth Ceilings
- Vaulted Ceiling
- Ceiling Fan
- Gas Log Fireplace
- Some Wood Windows
- Double Pane Windows
- Great Room
- Breakfast Room
- Dining Room
- Media Room
- Den with Fireplace
- Play Room
- Attic Access Panel
- Laundry Room
Kitchen
- Eat-In Kitchen
- Oven or Range
- Gas Cooktop
- Microwave
- Dishwasher
- Kitchen Island
- Disposal
Flooring
- Wood
- Partially Carpeted
- Tile
Bedrooms and Bathrooms
- 4 Bedrooms | 2 Main Level Bedrooms
- Primary Bedroom on Main
- Split Bedroom Floorplan
- En-Suite Bathroom
- Walk-In Closet
- Primary Bathroom is a Full Bathroom
- Powder Room
- Dual Vanity Sinks in Primary Bathroom
- Freestanding Bathtub
- Bathtub With Separate Shower Stall
Home Security
- Home Security System
- Fire and Smoke Detector
Parking
- 3 Car Garage
- Side Facing Garage
- Garage Door Opener
Outdoor Features
- Covered Patio or Porch
- Outdoor Gas Grill
Utilities
- Central Heating and Cooling System
- Vented Exhaust Fan
- Heating System Uses Gas
- Cable TV Available
Community Details
- Goodwin Farms Ph1 Subdivision
- Mandatory Home Owners Association
Map
Home Values in the Area
Average Home Value in this Area
Property History
| Date | Event | Price | List to Sale | Price per Sq Ft |
|---|---|---|---|---|
| 01/25/2025 01/25/25 | For Sale | $1,900,000 | -- | $452 / Sq Ft |
About the Listing Agent

Hi, I’m Enarn Malvezzi — a proud Memphis native and passionate real estate professional with 11 years of experience helping buyers find their dream homes. I specialize in new construction and know the communities of Oakland, Eads, Germantown, Arlington, and Collierville like the back of my hand. With over 250 closed sales in these areas, I’m proud to be recognized as one of the top agents in the region.
Whether you're a first-time buyer or building your forever home, I’m here to guide you
Enarn's Other Listings
Source: Memphis Area Association of REALTORS®
MLS Number: 10188800
- 2148 Riverdale Rd
- 7207 Poplar Pike
- 1962 Arden Walk Ln
- 7215 Plantation Cir
- 6932 Midhurst Rd
- 6939 Amberly Rd
- 6942 Amberly Rd
- 6913 Red Gum Cove
- 6940 Amberly Rd
- 6905 Petworth Rd
- 7235 Neshoba Cir
- 7281 Bellville Dr
- 2142 Hickory Crest Dr
- 7086 Mcvay Rd
- 7215 Cedar Lane Dr
- 7343 Deep Valley Dr
- 7238 Mcvay Rd
- 2304 Howard Rd
- 1834 New Riverdale Rd
- 6771 Sunburst Cove
- 2212 Howard Rd
- 6755 Poplar Ave
- 7523 Bavarian Dr Unit 11
- 7145 Claiborne Dr
- 7535 Parker Cir
- 6784 Quail Hollow Ct Unit 2
- 1855 Poplar Woods Cir W Unit 306
- 1669 Randolph Place
- 6653 N Quail
- 6500 Poplar Ave
- 1594 Kirby Pkwy
- 1380 Poplar Estates Pkwy
- 1875 Camberley Cir
- 2216 Brierbrook Rd
- 6325 N Quail Hollow Rd
- 7902 Neshoba Rd
- 7491 Wyndhurst Place
- 7109 Vineyard Way
- 3041 McVay Trail Dr
- 7104 Atherton Cove
