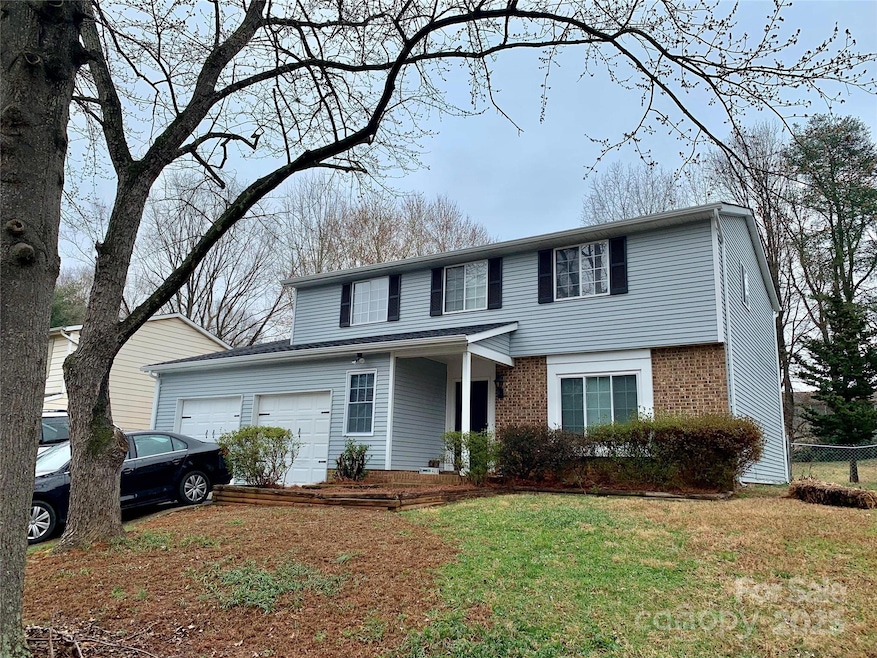
9518 Robert Burns Ct Charlotte, NC 28213
College Downs NeighborhoodEstimated payment $2,369/month
About This Home
CURRENTLY RENTED FOR $4,150/MO - INCOME-PRODUCING PROPERTY AT UNCC! Property is subject to 6 individual lease agreements. All the hard work is done, you just need to collect the rent! Come take a look at this beautiful 7 bedroom, 3-bathroom home in the sought-after College Downs neighborhood. Very easy commute for students to their classes at UNCC. Convenient to shopping, dining, activities, concerts at PNC Pavilion, and Uptown Charlotte. Please do not disturb student tenants. No sign in yard. Showings will be weekdays only between 11-3pm and require a minimum 24-hour advance notice. Please contact Listing Agent to schedule.
Listing Agent
EXP Realty LLC Ballantyne Brokerage Phone: 704-989-5253 License #282081 Listed on: 07/07/2025

Home Details
Home Type
- Single Family
Est. Annual Taxes
- $2,335
Year Built
- Built in 1981
Lot Details
- Property is zoned N1-A
Parking
- Driveway
Home Design
- Brick Exterior Construction
- Slab Foundation
Interior Spaces
- 2-Story Property
- Laundry Room
Kitchen
- Electric Range
- Dishwasher
Bedrooms and Bathrooms
- 3 Full Bathrooms
Utilities
- Central Air
- Heat Pump System
- Electric Water Heater
Community Details
- College Downs Subdivision
Listing and Financial Details
- Assessor Parcel Number 049-351-71
Map
Home Values in the Area
Average Home Value in this Area
Tax History
| Year | Tax Paid | Tax Assessment Tax Assessment Total Assessment is a certain percentage of the fair market value that is determined by local assessors to be the total taxable value of land and additions on the property. | Land | Improvement |
|---|---|---|---|---|
| 2024 | $2,335 | $288,100 | $65,000 | $223,100 |
| 2023 | $2,335 | $288,100 | $65,000 | $223,100 |
| 2022 | $1,630 | $155,900 | $25,000 | $130,900 |
| 2021 | $1,619 | $155,900 | $25,000 | $130,900 |
| 2020 | $1,612 | $137,500 | $25,000 | $112,500 |
| 2019 | $1,418 | $137,500 | $25,000 | $112,500 |
| 2018 | $1,586 | $115,300 | $23,800 | $91,500 |
| 2017 | $1,555 | $115,300 | $23,800 | $91,500 |
| 2016 | $1,546 | $115,300 | $23,800 | $91,500 |
| 2015 | $1,534 | $115,300 | $23,800 | $91,500 |
| 2014 | $1,543 | $115,300 | $23,800 | $91,500 |
Property History
| Date | Event | Price | Change | Sq Ft Price |
|---|---|---|---|---|
| 07/25/2025 07/25/25 | Pending | -- | -- | -- |
| 07/20/2025 07/20/25 | Price Changed | $399,000 | -3.9% | $175 / Sq Ft |
| 07/07/2025 07/07/25 | For Sale | $415,000 | +154.6% | $182 / Sq Ft |
| 05/10/2017 05/10/17 | Sold | $163,001 | +2.5% | $90 / Sq Ft |
| 04/08/2017 04/08/17 | Pending | -- | -- | -- |
| 04/06/2017 04/06/17 | For Sale | $159,000 | 0.0% | $87 / Sq Ft |
| 08/09/2013 08/09/13 | Rented | $999 | 0.0% | -- |
| 08/09/2013 08/09/13 | For Rent | $999 | 0.0% | -- |
| 06/19/2012 06/19/12 | Rented | $999 | 0.0% | -- |
| 06/19/2012 06/19/12 | For Rent | $999 | 0.0% | -- |
| 03/05/2012 03/05/12 | Rented | $999 | 0.0% | -- |
| 02/04/2012 02/04/12 | Under Contract | -- | -- | -- |
| 09/08/2011 09/08/11 | For Rent | $999 | -- | -- |
Purchase History
| Date | Type | Sale Price | Title Company |
|---|---|---|---|
| Interfamily Deed Transfer | -- | None Available | |
| Warranty Deed | $163,500 | None Available | |
| Deed | $56,000 | -- |
Mortgage History
| Date | Status | Loan Amount | Loan Type |
|---|---|---|---|
| Open | $360,000 | Commercial | |
| Closed | $130,400 | New Conventional |
Similar Homes in Charlotte, NC
Source: Canopy MLS (Canopy Realtor® Association)
MLS Number: 4278570
APN: 049-351-71
- 9445 Lexington Cir Unit C
- 9424 Lexington Cir Unit F
- 9403 Lexington Cir Unit C
- 9464 Lexington Cir Unit B
- 9531 Shannon Green Dr Unit J
- 9601 Vinca Cir
- 9606 Vinca Cir Unit E
- 9603 Vinca Cir Unit A
- 1914 Bonnie Ln
- 1216 Ogden Place
- 1709 Katherine Kiker Rd
- 9106 Nash Ave
- 1601 Bonnie Ln
- 1533 Bonnie Ln
- 9400 Sandburg Ave
- 9408 Sandburg Ave
- 9416 Sandburg Ave
- 1614 Arlyn Cir
- 1624 Arlyn Cir Unit G
- 9841 Baxter Caldwell Dr



