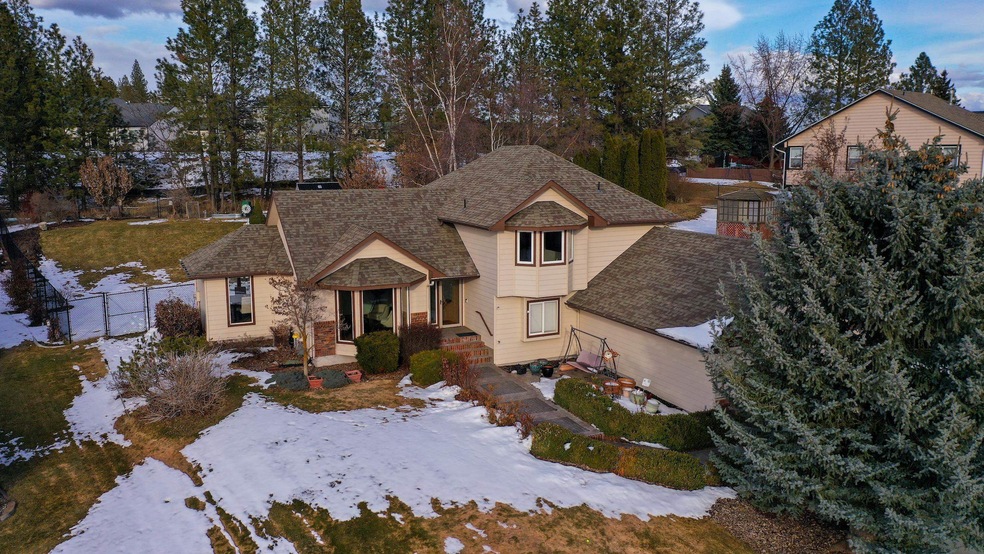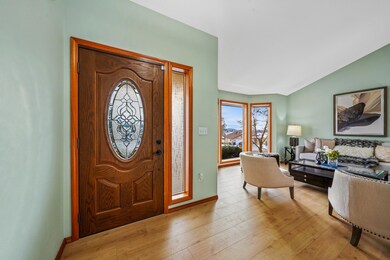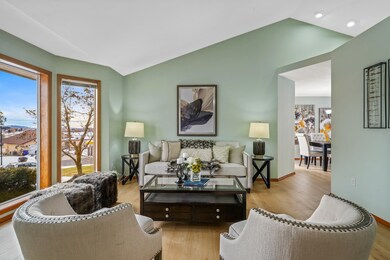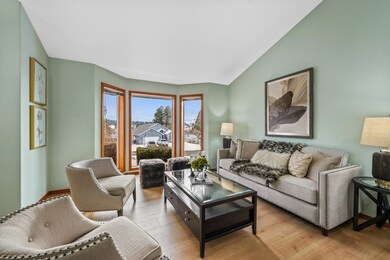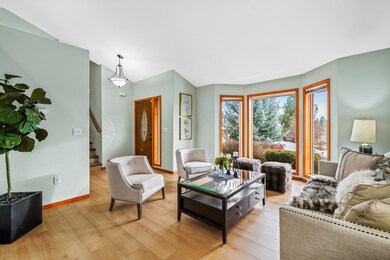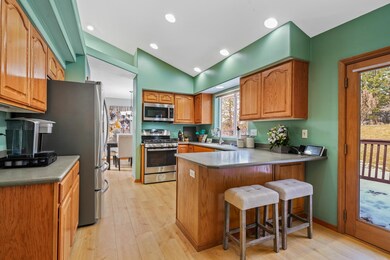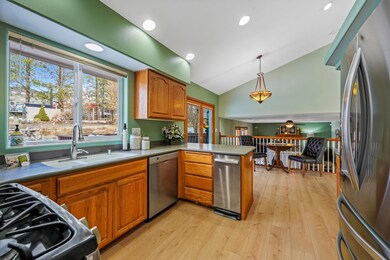
9518 W Kite Dr Cheney, WA 99004
Estimated Value: $508,000 - $539,000
Highlights
- Mountain View
- Traditional Architecture
- Separate Formal Living Room
- Orchard
- Sauna
- Great Room
About This Home
As of May 2023Smart Move Home, Pre Inspected and move in ready in a close in Golf course Community! Enjoy your no stoplight commute, just 15 minutes to downtown Spokane, 10 minutes to the Airport or 10 minutes to the smaller town of Cheney! This Beautiful Custom built home is newly remodeled and impeccably maintained by one owner! From the calming atmosphere of the Livingroom as you first walk in, to the Comfortable great room concept, this home has a floor plan that really works! Primary bedroom and it's spa like bathroom will make you just want to stay home! Then there is the sauna and Rec-room in the basement! 3 more bedrooms for your friends or family 1 on the main and 2 upstairs with the Primary Bedroom. The Large fenced backyard with a tranquil water feature is enjoyed year -round! The home itself, the scenic setting with stunning sunsets and quality neighborhood will have you feeling like your in the right place!
Last Agent to Sell the Property
Coldwell Banker Tomlinson License #47208 Listed on: 03/09/2023

Home Details
Home Type
- Single Family
Est. Annual Taxes
- $4,721
Year Built
- Built in 2002
Lot Details
- 0.35 Acre Lot
- Back Yard Fenced
- Level Lot
- Open Lot
- Sprinkler System
- Orchard
- Landscaped with Trees
- Garden
HOA Fees
- $25 Monthly HOA Fees
Property Views
- Mountain
- Territorial
Home Design
- Traditional Architecture
- Brick Exterior Construction
- Composition Roof
- Hardboard
Interior Spaces
- 2,964 Sq Ft Home
- 3-Story Property
- Gas Fireplace
- Great Room
- Family Room Off Kitchen
- Family Room with entrance to outdoor space
- Separate Formal Living Room
- Formal Dining Room
- Smart Home
Kitchen
- Eat-In Kitchen
- Breakfast Bar
- Free-Standing Range
- Microwave
- Dishwasher
- Kitchen Island
- Solid Surface Countertops
- Trash Compactor
- Disposal
Bedrooms and Bathrooms
- 4 Bedrooms
- Primary bedroom located on third floor
- Walk-In Closet
- Primary Bathroom is a Full Bathroom
- 3 Bathrooms
Laundry
- Dryer
- Washer
Basement
- Basement Fills Entire Space Under The House
- Recreation or Family Area in Basement
Parking
- 2 Car Attached Garage
- Off-Street Parking
Outdoor Features
- Storage Shed
Utilities
- Forced Air Heating and Cooling System
- Humidifier
- Heating System Uses Gas
- Gas Water Heater
- Water Softener
- High Speed Internet
- Internet Available
- Cable TV Available
Listing and Financial Details
- Assessor Parcel Number 24181.1104
Community Details
Overview
- West Terrace Subdivision
- The community has rules related to covenants, conditions, and restrictions
- Planned Unit Development
Amenities
- Building Patio
- Community Deck or Porch
- Sauna
Ownership History
Purchase Details
Home Financials for this Owner
Home Financials are based on the most recent Mortgage that was taken out on this home.Similar Homes in Cheney, WA
Home Values in the Area
Average Home Value in this Area
Purchase History
| Date | Buyer | Sale Price | Title Company |
|---|---|---|---|
| Stanley Traci Claire | -- | None Listed On Document |
Mortgage History
| Date | Status | Borrower | Loan Amount |
|---|---|---|---|
| Open | Stanley Traci Claire | $478,225 | |
| Previous Owner | Abbott W Bruce W | $280,000 | |
| Previous Owner | Abbott W Bruce | $252,000 | |
| Previous Owner | Abbott W Bruce | $281,002 | |
| Previous Owner | Abbott W Bruce | $42,000 | |
| Previous Owner | Abbott W Bruce | $215,849 |
Property History
| Date | Event | Price | Change | Sq Ft Price |
|---|---|---|---|---|
| 05/01/2023 05/01/23 | Sold | $500,000 | 0.0% | $169 / Sq Ft |
| 03/23/2023 03/23/23 | Pending | -- | -- | -- |
| 03/09/2023 03/09/23 | For Sale | $500,000 | -- | $169 / Sq Ft |
Tax History Compared to Growth
Tax History
| Year | Tax Paid | Tax Assessment Tax Assessment Total Assessment is a certain percentage of the fair market value that is determined by local assessors to be the total taxable value of land and additions on the property. | Land | Improvement |
|---|---|---|---|---|
| 2024 | $4,721 | $484,000 | $90,000 | $394,000 |
| 2023 | $3,905 | $468,800 | $90,000 | $378,800 |
| 2022 | $3,887 | $468,800 | $90,000 | $378,800 |
| 2021 | $3,594 | $324,300 | $62,000 | $262,300 |
| 2020 | $3,482 | $300,600 | $50,000 | $250,600 |
| 2019 | $3,018 | $274,500 | $50,000 | $224,500 |
| 2018 | $3,264 | $252,100 | $40,000 | $212,100 |
| 2017 | $2,783 | $239,100 | $27,000 | $212,100 |
| 2016 | $2,770 | $228,800 | $27,000 | $201,800 |
| 2015 | $2,615 | $206,400 | $27,000 | $179,400 |
| 2014 | -- | $201,300 | $27,000 | $174,300 |
| 2013 | -- | $0 | $0 | $0 |
Agents Affiliated with this Home
-
Barb Christensen

Seller's Agent in 2023
Barb Christensen
Coldwell Banker Tomlinson
(509) 979-2194
73 Total Sales
-
Brooklyn Connor

Buyer's Agent in 2023
Brooklyn Connor
eXp Realty, LLC Branch
(509) 844-5896
84 Total Sales
Map
Source: Spokane Association of REALTORS®
MLS Number: 202312254
APN: 24181.1104
- 8210 S West Terrace Dr
- 9701 W Masters Ln
- 8013 S Avery Rd
- 9302 W Floyd Dr
- 9718 W Masters Ln
- 9421 W Melville Rd Unit 24181.9055
- 10023 W White Ln
- 7926 S Dana Ln
- 8009 S Strawberry St
- 9414 W Ballesteros Ct
- 8507 W White Rd
- 10435 Sorenstam Rd
- 9510 W 72nd Ave
- 10510 W Richland Rd Unit Lot 39
- 10510 W Richland Rd Unit 40
- 10460 Sorenstam Rd
- 10450 Sorenstam Rd
- 10468 Sorenstam Rd
- 10476 Sorenstam Rd
- 10477 Sorenstam Rd
- 9518 W Kite Dr
- 9514 W Kite Dr
- 9522 W Kite Dr
- 9510 W Kite Dr
- 9526 W Kite Dr
- 9517 W Kite Dr
- 9521 W Kite Dr
- 9525 W Kite Dr
- 9511 W Kite Dr
- 8210 S Allora Rd
- 9507 W Kite Dr
- 9506 W Kite Dr
- 8117 West Terrace
- 8117 S West Terrace Dr
- 8301 West Terrace
- 8118 S Allora Rd
- 8118 S Allora Rd Unit Lot 1207
- 8218 S Allora Rd Unit 1909396-56959
- 8218 S Allora Rd Unit 2017235-56959
- 8218 S Allora Rd
