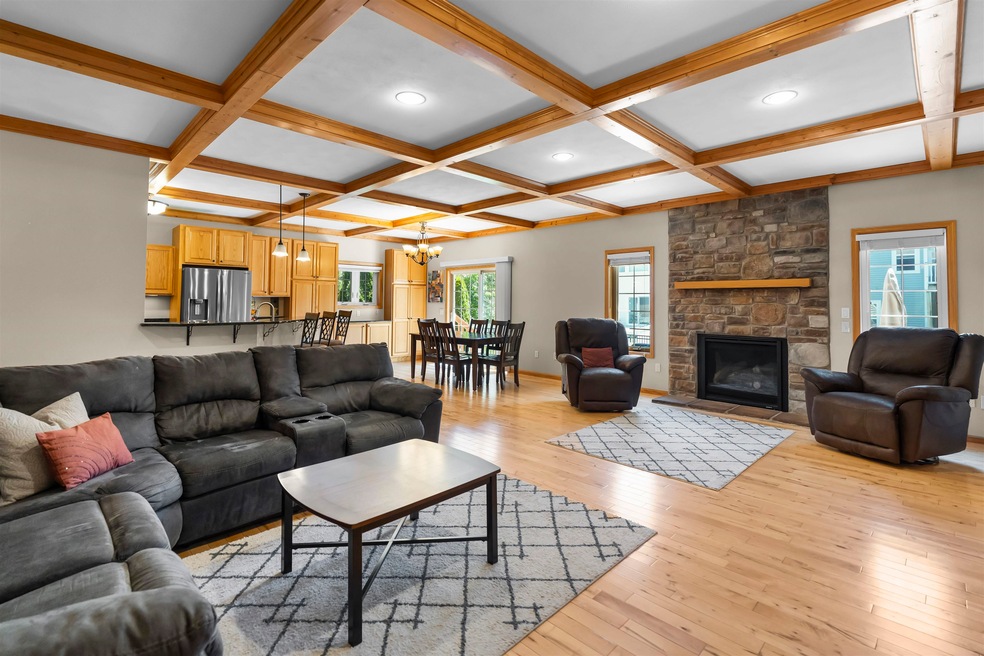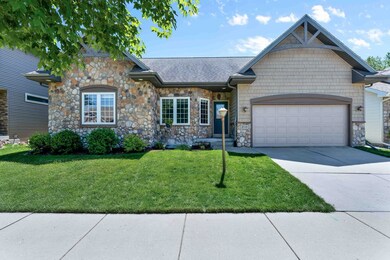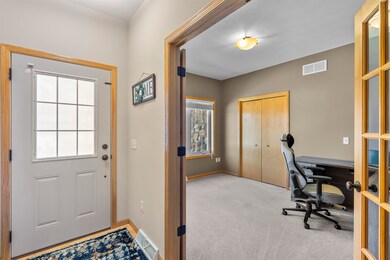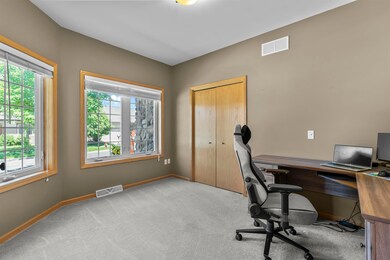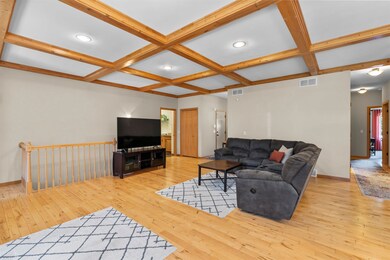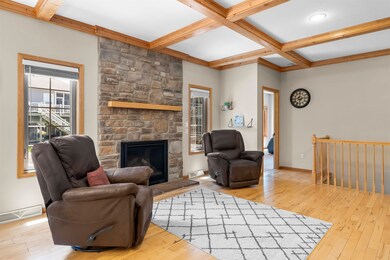
9519 Dregers Way Verona, WI 53593
Highlights
- Recreation Room
- Ranch Style House
- Great Room
- Vel Phillips Memorial High School Rated A
- Wood Flooring
- 2 Car Attached Garage
About This Home
As of October 2024Wonderful 5 BR / 3 BA 3,774 sq ft ranch home in sought after Hawks Meadow! Open floor plan w/ gleaming hardwood floors, coffered ceiling and floor to ceiling fireplace in great room, kitchen w/ granite counters, SS apps, and a large breakfast bar. Split bedroom layout allows for a large and secluded primary suite w/ walk in closet and dual vanity sinks. Unbelievable recently completed lower level has massive rec room with impressive custom wetbar, 5th bedroom, 3rd full bath, exercise room, and flex room with LVP flooring. Main floor laundry w/ washer and dryer included in sale. Backyard is fully fenced-in and perfect for relaxing or for entertaining on the large added patio space. Ideal West Madison location nestled between 2 golf courses & under 10 minutes to Epic!
Last Agent to Sell the Property
MHB Real Estate Brokerage Phone: 608-709-9886 License #55376-90 Listed on: 05/20/2024
Home Details
Home Type
- Single Family
Est. Annual Taxes
- $9,075
Year Built
- Built in 2007
Parking
- 2 Car Attached Garage
Home Design
- Ranch Style House
- Poured Concrete
- Vinyl Siding
- Stone Exterior Construction
Interior Spaces
- Gas Fireplace
- Great Room
- Recreation Room
- Bonus Room
- Wood Flooring
Kitchen
- Breakfast Bar
- Oven or Range
- Microwave
- Dishwasher
- Disposal
Bedrooms and Bathrooms
- 5 Bedrooms
- Walk-In Closet
- 3 Full Bathrooms
- Bathtub
Laundry
- Dryer
- Washer
Finished Basement
- Basement Fills Entire Space Under The House
- Sump Pump
Schools
- Olson Elementary School
- Toki Middle School
- Memorial High School
Utilities
- Forced Air Cooling System
- Water Softener
Additional Features
- Patio
- 6,534 Sq Ft Lot
Community Details
- Hawks Meadow Subdivision
Ownership History
Purchase Details
Home Financials for this Owner
Home Financials are based on the most recent Mortgage that was taken out on this home.Purchase Details
Home Financials for this Owner
Home Financials are based on the most recent Mortgage that was taken out on this home.Purchase Details
Home Financials for this Owner
Home Financials are based on the most recent Mortgage that was taken out on this home.Similar Homes in Verona, WI
Home Values in the Area
Average Home Value in this Area
Purchase History
| Date | Type | Sale Price | Title Company |
|---|---|---|---|
| Warranty Deed | $540,000 | None Listed On Document | |
| Warranty Deed | $348,000 | Knight Barry Title | |
| Warranty Deed | $341,000 | None Available |
Mortgage History
| Date | Status | Loan Amount | Loan Type |
|---|---|---|---|
| Open | $432,000 | New Conventional | |
| Previous Owner | $330,600 | New Conventional | |
| Previous Owner | $305,550 | New Conventional | |
| Previous Owner | $323,950 | Purchase Money Mortgage |
Property History
| Date | Event | Price | Change | Sq Ft Price |
|---|---|---|---|---|
| 10/11/2024 10/11/24 | Sold | $540,000 | -6.1% | $143 / Sq Ft |
| 09/06/2024 09/06/24 | Price Changed | $574,900 | -4.2% | $152 / Sq Ft |
| 08/08/2024 08/08/24 | Price Changed | $599,900 | -4.0% | $159 / Sq Ft |
| 08/05/2024 08/05/24 | Price Changed | $624,900 | -3.9% | $166 / Sq Ft |
| 07/17/2024 07/17/24 | Price Changed | $650,000 | -4.4% | $172 / Sq Ft |
| 07/09/2024 07/09/24 | Price Changed | $679,900 | -2.9% | $180 / Sq Ft |
| 06/06/2024 06/06/24 | For Sale | $699,900 | +29.6% | $185 / Sq Ft |
| 05/20/2024 05/20/24 | Off Market | $540,000 | -- | -- |
| 12/19/2018 12/19/18 | Sold | $348,000 | -3.3% | $163 / Sq Ft |
| 10/18/2018 10/18/18 | Price Changed | $360,000 | -10.0% | $169 / Sq Ft |
| 08/24/2018 08/24/18 | For Sale | $400,000 | -- | $187 / Sq Ft |
Tax History Compared to Growth
Tax History
| Year | Tax Paid | Tax Assessment Tax Assessment Total Assessment is a certain percentage of the fair market value that is determined by local assessors to be the total taxable value of land and additions on the property. | Land | Improvement |
|---|---|---|---|---|
| 2024 | $18,464 | $541,400 | $102,700 | $438,700 |
| 2023 | $9,075 | $501,300 | $97,800 | $403,500 |
| 2021 | $8,890 | $417,500 | $95,700 | $321,800 |
| 2020 | $8,189 | $368,000 | $88,600 | $279,400 |
| 2019 | $7,753 | $347,200 | $88,600 | $258,600 |
| 2018 | $8,248 | $368,900 | $88,600 | $280,300 |
| 2017 | $8,040 | $348,000 | $83,600 | $264,400 |
| 2016 | $8,262 | $348,000 | $83,600 | $264,400 |
| 2015 | $8,348 | $337,700 | $79,600 | $258,100 |
| 2014 | $8,104 | $337,700 | $79,600 | $258,100 |
| 2013 | $7,703 | $337,700 | $79,900 | $257,800 |
Agents Affiliated with this Home
-
Daniel Tenney

Seller's Agent in 2024
Daniel Tenney
MHB Real Estate
(608) 333-5362
107 in this area
2,013 Total Sales
-
Maddie Whitcomb-Richgels
M
Buyer's Agent in 2024
Maddie Whitcomb-Richgels
Compass Real Estate Wisconsin
(608) 712-9745
7 in this area
113 Total Sales
-

Seller's Agent in 2018
Nicole Charles
EXP Realty, LLC
(608) 513-0021
Map
Source: South Central Wisconsin Multiple Listing Service
MLS Number: 1977617
APN: 0608-041-0304-6
- 9417 Silverstone Ln
- 9402 Silverstone Ln
- 9603 Ashworth Dr
- 9622 Grey Kestrel Dr
- 9629 Shadow Wood Dr
- 9213 Crosswinds Ln
- 34 Hawks Landing Cir
- 9711 Grey Kestrel Dr
- 9302 Windy Point Unit 9302
- 9720 Grey Kestrel Dr
- 1905 Hawks Ridge Dr
- 1801 Opus Ln Unit 101
- 1801 Opus Ln Unit 103
- 9067 Hawks Reserve Ln Unit 201
- 1809 Shady Point Dr
- 1813 Pineview Dr
- 8705 Fairway Oaks Dr
- 9310 Winter Frost Place
- 9066 Paddington Pkwy
- 9076 Paddington Pkwy
