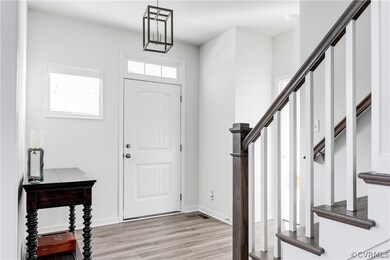
9519 Simonsville Rd Midlothian, VA 23112
Highlights
- Outdoor Pool
- Deck
- Main Floor Primary Bedroom
- Craftsman Architecture
- Wood Flooring
- Loft
About This Home
As of January 2021Don't wait to build! Welcome to the ONLY resale in desirable Collington East. Make this home your own for less than it would cost to build new, and move right in with added value of refrigerator, custom blinds ($2800), and security system. You will feel at home in the open concept layout featuring chef's kitchen with stainless appliances, granite countertops, custom lighting and gas cooking. The living room is great for entertaining and is open to the kitchen and breakfast area which has access to your back deck and generous size backyard. Three first floor bedrooms including a master suite that must be seen to be believed. The ensuite has a double vanity with large soaking tub and glass tile shower. Upstairs is a HUGE loft area, private bed and bath, and nice walk-in attic space that could easily become a 5th bedroom. Tastefully neutral with high end upgrades, this is your chance to get into Collington East within weeks! Schedule your showing today before this opportunity is gone!
Last Agent to Sell the Property
Shaheen Ruth Martin & Fonville License #0225223855 Listed on: 12/02/2020

Last Buyer's Agent
Bailey Duplessie
Compass License #0225240094
Home Details
Home Type
- Single Family
Est. Annual Taxes
- $5,166
Year Built
- Built in 2020
Lot Details
- Sprinkler System
HOA Fees
- $42 Monthly HOA Fees
Parking
- 2 Car Direct Access Garage
- Garage Door Opener
- Driveway
- Off-Street Parking
Home Design
- Craftsman Architecture
- Frame Construction
- Shingle Roof
- Vinyl Siding
Interior Spaces
- 2,615 Sq Ft Home
- 2-Story Property
- High Ceiling
- Ceiling Fan
- Gas Fireplace
- Window Treatments
- Separate Formal Living Room
- Dining Area
- Loft
- Crawl Space
- Home Security System
Kitchen
- Breakfast Area or Nook
- Granite Countertops
Flooring
- Wood
- Carpet
- Tile
Bedrooms and Bathrooms
- 4 Bedrooms
- Primary Bedroom on Main
- En-Suite Primary Bedroom
- Walk-In Closet
- 3 Full Bathrooms
- Double Vanity
- Garden Bath
Outdoor Features
- Outdoor Pool
- Deck
- Front Porch
Schools
- Spring Run Elementary School
- Bailey Bridge Middle School
- Manchester High School
Utilities
- Central Air
- Heating System Uses Natural Gas
- Heat Pump System
- Tankless Water Heater
- Gas Water Heater
Listing and Financial Details
- Assessor Parcel Number 729-66-29-68-400-000
Community Details
Overview
- Collington East Subdivision
Recreation
- Community Pool
Ownership History
Purchase Details
Home Financials for this Owner
Home Financials are based on the most recent Mortgage that was taken out on this home.Similar Homes in Midlothian, VA
Home Values in the Area
Average Home Value in this Area
Purchase History
| Date | Type | Sale Price | Title Company |
|---|---|---|---|
| Warranty Deed | $440,000 | None Listed On Document |
Mortgage History
| Date | Status | Loan Amount | Loan Type |
|---|---|---|---|
| Open | $286,000 | New Conventional |
Property History
| Date | Event | Price | Change | Sq Ft Price |
|---|---|---|---|---|
| 01/25/2021 01/25/21 | Sold | $440,000 | -2.0% | $168 / Sq Ft |
| 12/20/2020 12/20/20 | Pending | -- | -- | -- |
| 12/02/2020 12/02/20 | For Sale | $449,000 | +4.9% | $172 / Sq Ft |
| 10/09/2020 10/09/20 | Sold | $427,950 | +0.9% | $164 / Sq Ft |
| 09/09/2020 09/09/20 | Pending | -- | -- | -- |
| 08/17/2020 08/17/20 | Price Changed | $423,950 | +0.7% | $162 / Sq Ft |
| 08/12/2020 08/12/20 | Price Changed | $420,950 | -1.2% | $161 / Sq Ft |
| 07/30/2020 07/30/20 | Price Changed | $425,895 | +0.7% | $163 / Sq Ft |
| 07/30/2020 07/30/20 | Price Changed | $422,895 | +0.5% | $162 / Sq Ft |
| 06/24/2020 06/24/20 | For Sale | $420,950 | -- | $161 / Sq Ft |
Tax History Compared to Growth
Tax History
| Year | Tax Paid | Tax Assessment Tax Assessment Total Assessment is a certain percentage of the fair market value that is determined by local assessors to be the total taxable value of land and additions on the property. | Land | Improvement |
|---|---|---|---|---|
| 2025 | $5,166 | $577,600 | $86,000 | $491,600 |
| 2024 | $5,166 | $589,600 | $86,000 | $503,600 |
| 2023 | $4,303 | $472,900 | $81,000 | $391,900 |
| 2022 | $3,825 | $415,800 | $81,000 | $334,800 |
| 2021 | $3,854 | $403,100 | $78,000 | $325,100 |
| 2020 | -- | $0 | $0 | $0 |
Agents Affiliated with this Home
-
Katie Boykin

Seller's Agent in 2021
Katie Boykin
Shaheen Ruth Martin & Fonville
(804) 564-3774
103 Total Sales
-
B
Buyer's Agent in 2021
Bailey Duplessie
Compass
-
Kim Tierney
K
Seller's Agent in 2020
Kim Tierney
Virginia Colony Realty Inc
(804) 979-2381
1,737 Total Sales
Map
Source: Central Virginia Regional MLS
MLS Number: 2035975
APN: 729-66-29-68-400-000
- 9400 Kinnerton Dr
- 9913 Craftsbury Dr
- 10001 Craftsbury Dr
- 9220 Brocket Dr
- 14412 Mission Hills Loop
- 10110 N Donegal Rd
- 10549 Beachcrest Ct
- 8937 Sawgrass Place
- 14261 Spyglass Hill Cir
- 14206 Triple Crown Dr
- 10119 Cravensford Terrace
- 13813 Kentucky Derby Place
- 13111 Deerpark Dr
- 13413 Prince James Dr
- 13800 Summerlook Ln
- 10306 Lifford Ln
- 13701 Elmley Ct
- 13531 Winning Colors Ln
- 9313 Mahogany Dr
- 9401 Orchid Terrace






