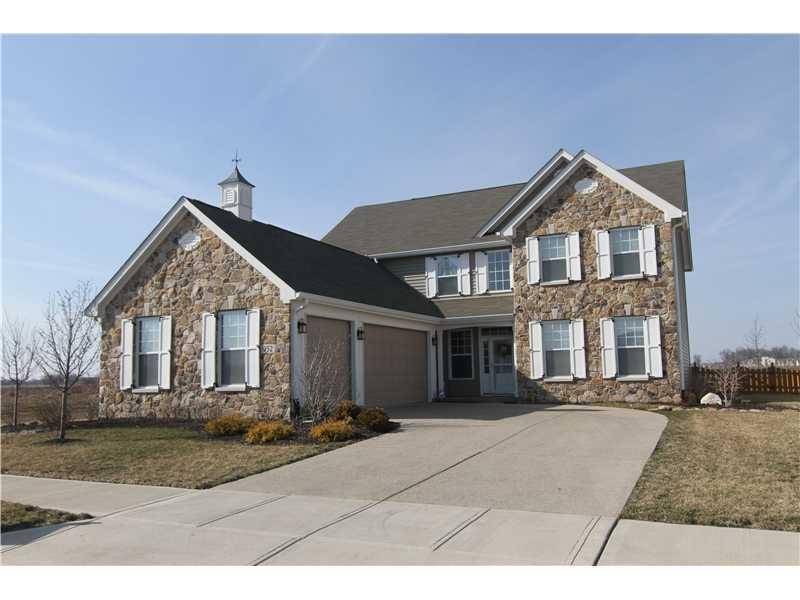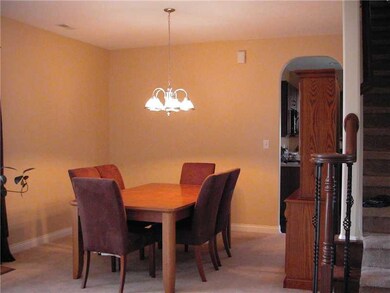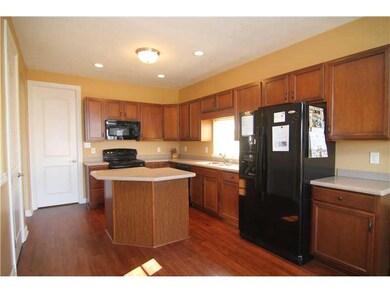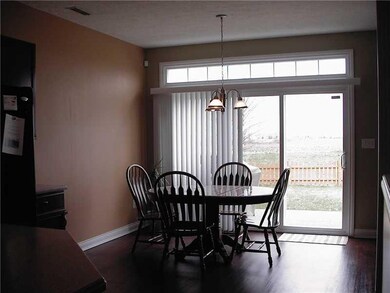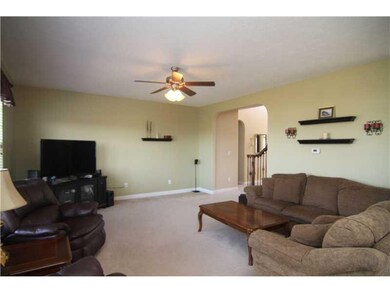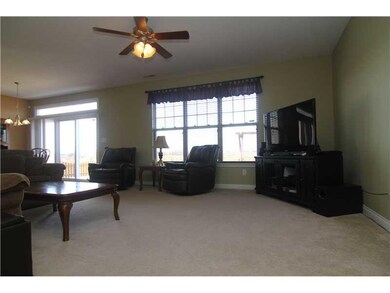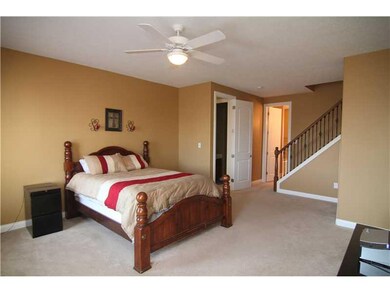
952 Burgess Hill Pass Westfield, IN 46074
About This Home
As of March 2018JUST REDUCED!! Motivated sellers! This unique floor plan offers two separate upstairs living spaces with ample flexibility: MAIN FLOOR MASTER SUITE features private upstairs bonus room, while separate second floor living area connects to 3 more spacious bedrooms. Main floor includes large kitchen w/ Corian, formal dining and open great room. Fully fenced yard, profnl lndscping and a 3 car garage await you in this well-maintained one owner home. Lowest price per sq ft in beautiful Maple Knoll!
Last Agent to Sell the Property
F.C. Tucker Company License #RB14016715 Listed on: 04/08/2013

Last Buyer's Agent
Jene Arbuckle
F.C. Tucker Company
Home Details
Home Type
- Single Family
Est. Annual Taxes
- $2,684
Year Built
- 2008
HOA Fees
- $35 per month
Outdoor Features
- Patio
Ownership History
Purchase Details
Home Financials for this Owner
Home Financials are based on the most recent Mortgage that was taken out on this home.Purchase Details
Home Financials for this Owner
Home Financials are based on the most recent Mortgage that was taken out on this home.Purchase Details
Home Financials for this Owner
Home Financials are based on the most recent Mortgage that was taken out on this home.Purchase Details
Home Financials for this Owner
Home Financials are based on the most recent Mortgage that was taken out on this home.Purchase Details
Home Financials for this Owner
Home Financials are based on the most recent Mortgage that was taken out on this home.Purchase Details
Similar Homes in Westfield, IN
Home Values in the Area
Average Home Value in this Area
Purchase History
| Date | Type | Sale Price | Title Company |
|---|---|---|---|
| Interfamily Deed Transfer | -- | Chicago Title Company Llc | |
| Deed | $298,000 | -- | |
| Warranty Deed | $298,000 | Attorneys Title Agency | |
| Warranty Deed | -- | None Available | |
| Warranty Deed | -- | None Available | |
| Corporate Deed | -- | First Amer Title Ins Co Inc | |
| Special Warranty Deed | -- | None Available |
Mortgage History
| Date | Status | Loan Amount | Loan Type |
|---|---|---|---|
| Open | $281,000 | New Conventional | |
| Closed | $288,054 | FHA | |
| Closed | $292,602 | FHA | |
| Previous Owner | $191,250 | New Conventional | |
| Previous Owner | $227,000 | New Conventional | |
| Previous Owner | $204,000 | Purchase Money Mortgage | |
| Previous Owner | $21,500 | Unknown |
Property History
| Date | Event | Price | Change | Sq Ft Price |
|---|---|---|---|---|
| 03/16/2018 03/16/18 | Sold | $298,000 | -2.3% | $96 / Sq Ft |
| 01/27/2018 01/27/18 | For Sale | $305,000 | +19.6% | $98 / Sq Ft |
| 07/26/2013 07/26/13 | Sold | $255,000 | -3.7% | $82 / Sq Ft |
| 06/30/2013 06/30/13 | Pending | -- | -- | -- |
| 05/15/2013 05/15/13 | Price Changed | $264,900 | -2.9% | $85 / Sq Ft |
| 04/08/2013 04/08/13 | For Sale | $272,900 | -- | $88 / Sq Ft |
Tax History Compared to Growth
Tax History
| Year | Tax Paid | Tax Assessment Tax Assessment Total Assessment is a certain percentage of the fair market value that is determined by local assessors to be the total taxable value of land and additions on the property. | Land | Improvement |
|---|---|---|---|---|
| 2024 | $4,395 | $387,100 | $64,500 | $322,600 |
| 2023 | $4,460 | $387,100 | $64,500 | $322,600 |
| 2022 | $4,052 | $344,800 | $64,500 | $280,300 |
| 2021 | $3,630 | $300,500 | $64,500 | $236,000 |
| 2020 | $3,564 | $292,400 | $64,500 | $227,900 |
| 2019 | $3,463 | $284,300 | $53,800 | $230,500 |
| 2018 | $3,310 | $271,700 | $53,800 | $217,900 |
| 2017 | $2,972 | $263,000 | $53,800 | $209,200 |
| 2016 | $2,854 | $252,500 | $53,800 | $198,700 |
| 2014 | $2,792 | $249,300 | $53,800 | $195,500 |
| 2013 | $2,792 | $232,400 | $53,800 | $178,600 |
Agents Affiliated with this Home
-
Jamie Richardson

Seller's Agent in 2018
Jamie Richardson
eXp Realty, LLC
(317) 629-0881
11 in this area
54 Total Sales
-
S
Buyer's Agent in 2018
Sussan O'Brien
Indianapolis Brokerage Firm
-
Jennifer Puterbaugh

Seller's Agent in 2013
Jennifer Puterbaugh
F.C. Tucker Company
(317) 281-3534
4 in this area
23 Total Sales
-
Alyce Penry
A
Seller Co-Listing Agent in 2013
Alyce Penry
F.C. Tucker Company
(317) 379-4115
15 in this area
33 Total Sales
-
J
Buyer's Agent in 2013
Jene Arbuckle
F.C. Tucker Company
Map
Source: MIBOR Broker Listing Cooperative®
MLS Number: 21224708
APN: 29-09-10-007-045.000-015
- 952 Workington Cir
- 936 Plunkett Ave
- 16419 Connolly Dr
- 1221 Malbec Cir
- 755 Canberra Blvd
- 801 Oaklawn Dr
- 952 Helston Ave
- 1319 Petit Verdot Dr
- 17030 Kingsbridge Blvd
- 17009 Stroud Ln
- 1360 Petit Verdot Dr
- 548 Gosford Ct
- 16745 Del Mar Way
- 935 Northwich Ave
- 16130 Matlock Cir
- 19997 Old Dock Rd
- 15984 Conductors Dr
- 13044 Chenille Dr
- 16924 Maple Springs Way
- 16948 Maple Springs Way
