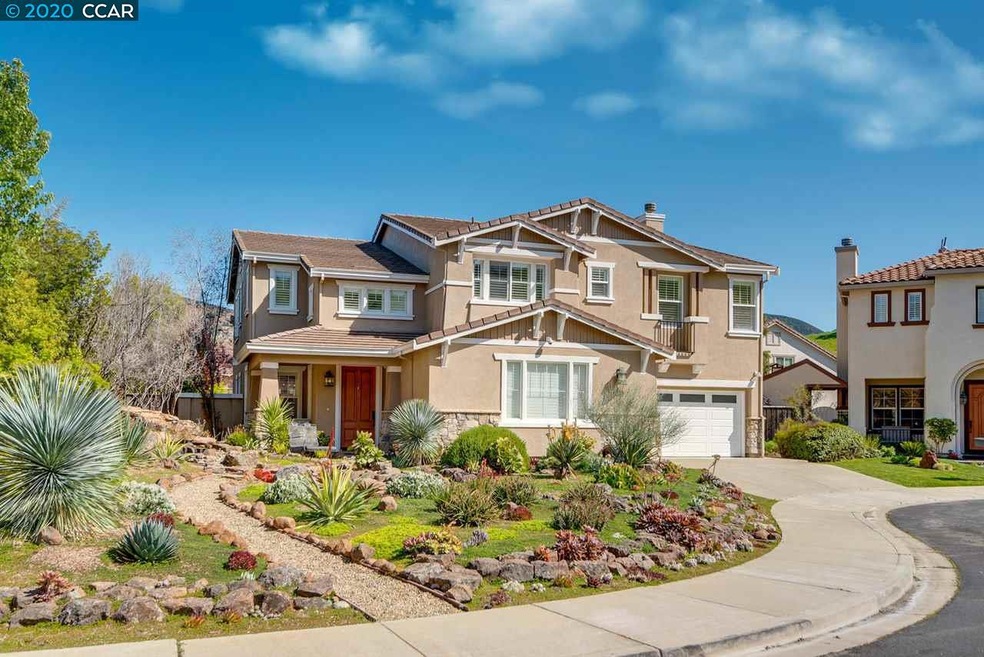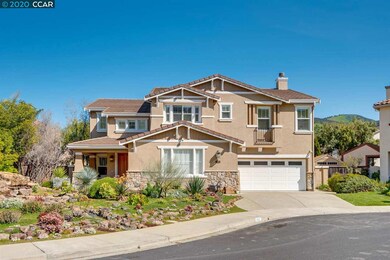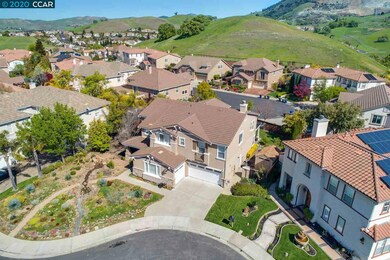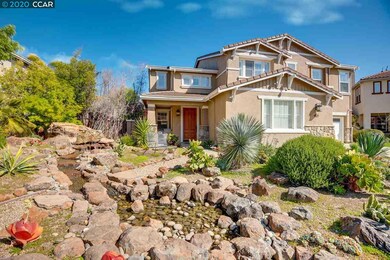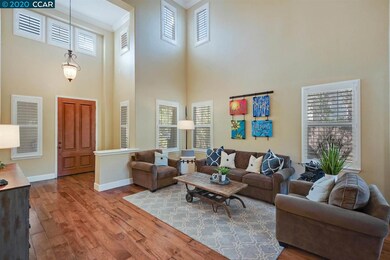
952 Maplegate Ct Concord, CA 94521
The Highlands NeighborhoodHighlights
- Updated Kitchen
- View of Hills
- Traditional Architecture
- Mt. Diablo Elementary School Rated A-
- Clubhouse
- Wood Flooring
About This Home
As of June 2023Nestled near the end of a quiet court, with gorgeous open space views, your tranquil oasis awaits! You’ll fall in love with the front yard’s amazing succulent landscape and waterfall. This open floor plan, 5-bedroom & 3.5-bath beauty has soaring ceilings, a gourmet kitchen with upgraded white cabinets, 6-burner range, dual ovens, and walk-in pantry. The master suite offers a spacious retreat/office, luxury bath, and deep walk-in closet. Fully apportioned craft room provides ample space for creativity, fun, and homeschooling. Downstairs bedroom with en suite bathroom. Spacious backyard is built for entertaining and has established fruit trees, vegetable garden, and shed. Upgrades include hardwood floors, built-in entertainment center, plantation shutters, smart home automation, and video security system. Kids will love riding bikes and playing out front on one of the only flat courts in Crystyl Ranch! The house is a short walk from the HOA pool, sport courts, playground, and clubhouse.
Home Details
Home Type
- Single Family
Est. Annual Taxes
- $14,877
Year Built
- Built in 2002
Lot Details
- 9,322 Sq Ft Lot
- Fenced
- Lot Sloped Down
- Front and Back Yard Sprinklers
- Back and Front Yard
HOA Fees
- Property has a Home Owners Association
Parking
- 3 Car Attached Garage
Home Design
- Traditional Architecture
- Slab Foundation
- Ceiling Insulation
- Stucco
Interior Spaces
- 2-Story Property
- Sound System
- 2 Fireplaces
- Gas Fireplace
- Double Pane Windows
- Family Room Off Kitchen
- Formal Dining Room
- Views of Hills
Kitchen
- Updated Kitchen
- Breakfast Area or Nook
- Eat-In Kitchen
- Breakfast Bar
- Double Oven
- Gas Range
- Microwave
- ENERGY STAR Qualified Appliances
- Kitchen Island
- Stone Countertops
- Disposal
Flooring
- Wood
- Carpet
- Linoleum
- Tile
Bedrooms and Bathrooms
- 5 Bedrooms
Laundry
- 220 Volts In Laundry
- Washer and Dryer Hookup
Home Security
- Security System Owned
- Smart Thermostat
Outdoor Features
- Outdoor Storage
Utilities
- Zoned Heating and Cooling
- Heating System Uses Natural Gas
- Electricity To Lot Line
Listing and Financial Details
- Assessor Parcel Number 1214100206
Community Details
Overview
- Association fees include common area maintenance
- Crystyl Ranch HOA, Phone Number (925) 283-4000
- Crystal Ranch Subdivision
- Greenbelt
Amenities
- Clubhouse
Recreation
- Tennis Courts
- Community Pool
Ownership History
Purchase Details
Home Financials for this Owner
Home Financials are based on the most recent Mortgage that was taken out on this home.Purchase Details
Home Financials for this Owner
Home Financials are based on the most recent Mortgage that was taken out on this home.Purchase Details
Purchase Details
Home Financials for this Owner
Home Financials are based on the most recent Mortgage that was taken out on this home.Purchase Details
Purchase Details
Home Financials for this Owner
Home Financials are based on the most recent Mortgage that was taken out on this home.Map
Similar Homes in Concord, CA
Home Values in the Area
Average Home Value in this Area
Purchase History
| Date | Type | Sale Price | Title Company |
|---|---|---|---|
| Grant Deed | $1,475,000 | First American Title | |
| Grant Deed | $1,201,000 | Fidelity National Title Co | |
| Interfamily Deed Transfer | -- | None Available | |
| Grant Deed | $665,000 | Fidelity Title Company | |
| Trustee Deed | $529,491 | None Available | |
| Interfamily Deed Transfer | -- | Old Republic Title | |
| Corporate Deed | $804,000 | Old Republic Title |
Mortgage History
| Date | Status | Loan Amount | Loan Type |
|---|---|---|---|
| Open | $750,000 | New Conventional | |
| Previous Owner | $100,000 | Credit Line Revolving | |
| Previous Owner | $960,500 | New Conventional | |
| Previous Owner | $960,800 | New Conventional | |
| Previous Owner | $498,750 | New Conventional | |
| Previous Owner | $498,750 | New Conventional | |
| Previous Owner | $235,000 | Credit Line Revolving | |
| Previous Owner | $643,000 | Purchase Money Mortgage | |
| Closed | $80,350 | No Value Available |
Property History
| Date | Event | Price | Change | Sq Ft Price |
|---|---|---|---|---|
| 02/04/2025 02/04/25 | Off Market | $1,475,000 | -- | -- |
| 02/04/2025 02/04/25 | Off Market | $1,201,000 | -- | -- |
| 06/22/2023 06/22/23 | Sold | $1,475,000 | -1.6% | $412 / Sq Ft |
| 05/19/2023 05/19/23 | Pending | -- | -- | -- |
| 05/05/2023 05/05/23 | Price Changed | $1,499,000 | -2.3% | $418 / Sq Ft |
| 04/22/2023 04/22/23 | For Sale | $1,535,000 | +27.8% | $428 / Sq Ft |
| 06/26/2020 06/26/20 | Sold | $1,201,000 | +0.9% | $335 / Sq Ft |
| 06/03/2020 06/03/20 | Pending | -- | -- | -- |
| 04/25/2020 04/25/20 | Price Changed | $1,190,000 | -4.8% | $332 / Sq Ft |
| 04/05/2020 04/05/20 | For Sale | $1,250,000 | -- | $349 / Sq Ft |
Tax History
| Year | Tax Paid | Tax Assessment Tax Assessment Total Assessment is a certain percentage of the fair market value that is determined by local assessors to be the total taxable value of land and additions on the property. | Land | Improvement |
|---|---|---|---|---|
| 2024 | $14,877 | $1,504,500 | $612,000 | $892,500 |
| 2023 | $14,877 | $1,262,462 | $462,517 | $799,945 |
| 2022 | $14,712 | $1,237,709 | $453,449 | $784,260 |
| 2021 | $14,378 | $1,213,441 | $444,558 | $768,883 |
| 2019 | $9,194 | $748,774 | $270,233 | $478,541 |
| 2018 | $8,850 | $734,093 | $264,935 | $469,158 |
| 2017 | $8,561 | $719,700 | $259,741 | $459,959 |
| 2016 | $8,340 | $705,590 | $254,649 | $450,941 |
| 2015 | $8,263 | $694,992 | $250,824 | $444,168 |
| 2014 | $8,136 | $681,379 | $245,911 | $435,468 |
Source: Contra Costa Association of REALTORS®
MLS Number: 40900924
APN: 121-410-020-6
- 960 Maplegate Ct
- 1039 Rolling Woods Way
- 834 Deer Spring Cir
- 1116 Vista Point Ln
- 460 Silver Hollow Dr
- 5337 Grasswood Cir
- 5497 Silver Sage Ct
- 1291 Peregrine Ct
- 1181 Blue Lake Way
- 4494 Adelia Ct
- 4495 Juneberry Ct
- 1337 Oregon Dr
- 3706 Waterford Ln
- 3711 Northgate Woods Ct
- 678 Whippoorwill Ct
- 1155 Kenwal Rd Unit D
- 5422 Roundtree Ct Unit C
- 4409 Catalpa Ct
- 290 Firestone Dr
- 450 Sutcliffe Place
