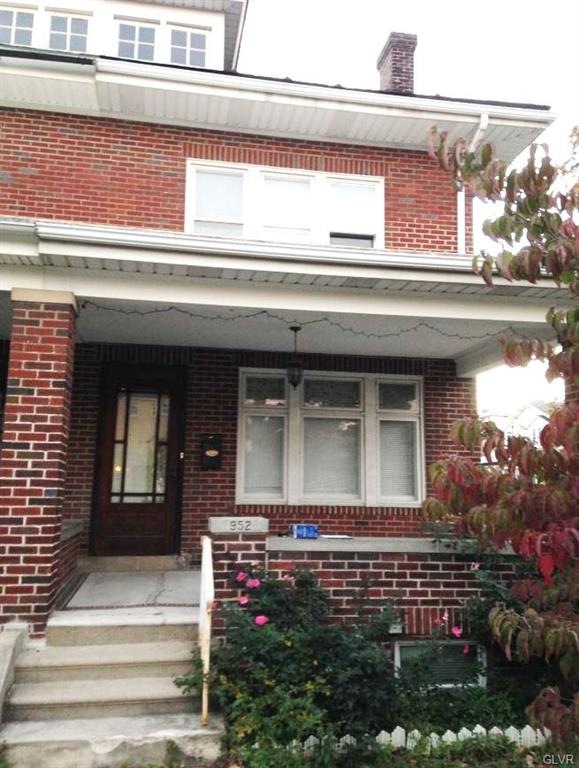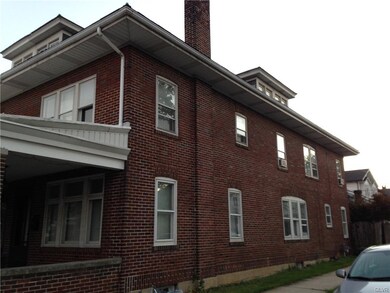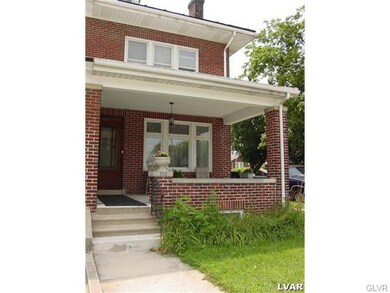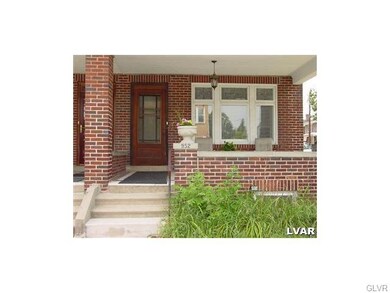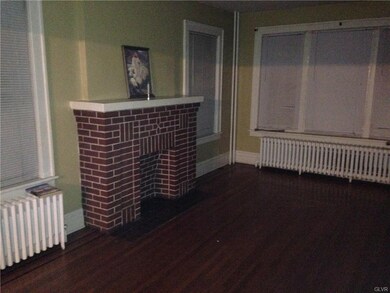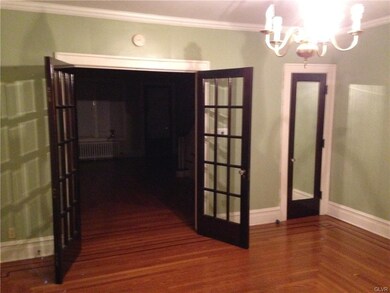
952 N 19th St Allentown, PA 18104
West End Allentown NeighborhoodEstimated Value: $241,000 - $301,270
Highlights
- City Lights View
- Covered patio or porch
- Fenced Yard
- Corner Lot
- Breakfast Room
- 1 Car Detached Garage
About This Home
As of January 2016Bank Owned gorgeous brick twin on a gracious, tree-lined street in west Allentown with ez access to Rte 22 or I-78. A covered porch greets you as you enter the living room. Rich, inlaid hardwood floors set off the ornamental fireplace. Leaded glass windows, high ceilings and crown mouldings are some of the special features that recall a bygone era. French doors lead to the large dining room, also boasting hardwood floors. Ample sized kitchen. The bedrooms are good sized and all have closets, and none are walk-through. The bath is very roomy, with original subway tile for lots of character. Mud room with closet storage leads to the fenced back yard and the oversized detached garage. Other homeowners have converted the mud room to a half bath for convenience. The basement has good clearance on the ceilings. Outside basement entrance for access & safety.
Townhouse Details
Home Type
- Townhome
Year Built
- Built in 1926
Lot Details
- 2,160 Sq Ft Lot
- Lot Dimensions are 18x120
- Fenced Yard
- Paved or Partially Paved Lot
- Level Lot
Home Design
- Brick Exterior Construction
- Slate Roof
- Asphalt Roof
Interior Spaces
- 1,972 Sq Ft Home
- 2-Story Property
- Whole House Fan
- Breakfast Room
- Dining Room
- City Lights Views
Kitchen
- Eat-In Kitchen
- Electric Oven
- Self-Cleaning Oven
- Microwave
- Dishwasher
- Disposal
Flooring
- Wall to Wall Carpet
- Tile
- Vinyl
Bedrooms and Bathrooms
- 4 Bedrooms
Laundry
- Laundry on lower level
- Dryer
- Washer
Basement
- Basement Fills Entire Space Under The House
- Exterior Basement Entry
Home Security
Parking
- 1 Car Detached Garage
- On-Street Parking
- Off-Street Parking
Outdoor Features
- Covered patio or porch
Utilities
- Radiator
- Heating System Uses Gas
- Gas Water Heater
Listing and Financial Details
- Assessor Parcel Number 549722185851001
Ownership History
Purchase Details
Home Financials for this Owner
Home Financials are based on the most recent Mortgage that was taken out on this home.Purchase Details
Purchase Details
Home Financials for this Owner
Home Financials are based on the most recent Mortgage that was taken out on this home.Purchase Details
Home Financials for this Owner
Home Financials are based on the most recent Mortgage that was taken out on this home.Purchase Details
Purchase Details
Similar Homes in Allentown, PA
Home Values in the Area
Average Home Value in this Area
Purchase History
| Date | Buyer | Sale Price | Title Company |
|---|---|---|---|
| Vazquez Edison Vega | $99,900 | None Available | |
| Lsf9 Master Participation Trust | $139,583 | None Available | |
| Abreu Cabrera Carlos | $159,900 | -- | |
| Kvamme Linda E | -- | -- | |
| Kvamme Linda E | $93,900 | -- | |
| Aboulhouda Michael A | $96,000 | -- |
Mortgage History
| Date | Status | Borrower | Loan Amount |
|---|---|---|---|
| Open | Vazquez Edison Vega | $99,900 | |
| Previous Owner | Abreu Cabrera Carlos | $152,605 | |
| Previous Owner | Abreu Cabrera Carlos | $5,000 | |
| Previous Owner | Abreu Cabrera Carlos | $152,605 | |
| Previous Owner | Kvamme Linda E | $8,000 | |
| Previous Owner | Kvamme Linda E | $111,000 | |
| Previous Owner | Kvamme Linda E | $100,000 |
Property History
| Date | Event | Price | Change | Sq Ft Price |
|---|---|---|---|---|
| 01/14/2016 01/14/16 | Sold | $99,900 | 0.0% | $51 / Sq Ft |
| 11/12/2015 11/12/15 | Pending | -- | -- | -- |
| 10/28/2015 10/28/15 | For Sale | $99,900 | -- | $51 / Sq Ft |
Tax History Compared to Growth
Tax History
| Year | Tax Paid | Tax Assessment Tax Assessment Total Assessment is a certain percentage of the fair market value that is determined by local assessors to be the total taxable value of land and additions on the property. | Land | Improvement |
|---|---|---|---|---|
| 2025 | $3,994 | $123,800 | $9,000 | $114,800 |
| 2024 | $3,994 | $123,800 | $9,000 | $114,800 |
| 2023 | $3,994 | $123,800 | $9,000 | $114,800 |
| 2022 | $3,853 | $123,800 | $114,800 | $9,000 |
| 2021 | $3,776 | $123,800 | $9,000 | $114,800 |
| 2020 | $3,676 | $123,800 | $9,000 | $114,800 |
| 2019 | $3,616 | $123,800 | $9,000 | $114,800 |
| 2018 | $3,379 | $123,800 | $9,000 | $114,800 |
| 2017 | $3,293 | $123,800 | $9,000 | $114,800 |
| 2016 | -- | $151,500 | $9,000 | $142,500 |
| 2015 | -- | $151,500 | $9,000 | $142,500 |
| 2014 | -- | $151,500 | $9,000 | $142,500 |
Agents Affiliated with this Home
-
Glen Paisley

Seller's Agent in 2016
Glen Paisley
BHHS Fox & Roach
(610) 504-4072
2 in this area
81 Total Sales
-
Matt Carl
M
Seller Co-Listing Agent in 2016
Matt Carl
BHHS Fox & Roach
(484) 519-4424
2 in this area
53 Total Sales
-
Doug Koffel

Buyer's Agent in 2016
Doug Koffel
BHHS Fox & Roach
(661) 400-7942
4 Total Sales
Map
Source: Greater Lehigh Valley REALTORS®
MLS Number: 507470
APN: 549722185851-1
- 1023 N Saint Elmo St Unit 1025
- 1738 W Tremont St
- 736 N 19th St
- 814 N 16th St
- 732 N Saint Lucas St
- 2203 W Washington St
- 2213 W Woodlawn St
- 1616 W Tilghman St
- 2057 Grove St
- 605 1/2 N 16th St
- 1424 Mauch Chunk Rd
- 1122 N 14th St
- 2210 Grove St
- 431 N Fulton St
- 1825 W Columbia St
- 2441 W Tilghman St
- 2144 W Gordon St
- 1744 W Chew St
- 1134 N 26th St
- 622 N Jefferson St
- 952 N 19th St
- 950 N 19th St
- 948 N 19th St
- 946 N 19th St
- 944 N 19th St
- 1002 N 19th St
- 942 N 19th St
- 1914 W Livingston St
- 1004 N 19th St
- 940 N 19th St
- 1916 W Livingston St
- 938 N 19th St
- 1008 N 19th St
- 1913 W Livingston St Unit 2F
- 951 N 19th St Unit 10
- 951 N 19th St Unit 12
- 951 N 19th St Unit 5
- 951 N 19th St
- 936 N 19th St
- 949 N 19th St
