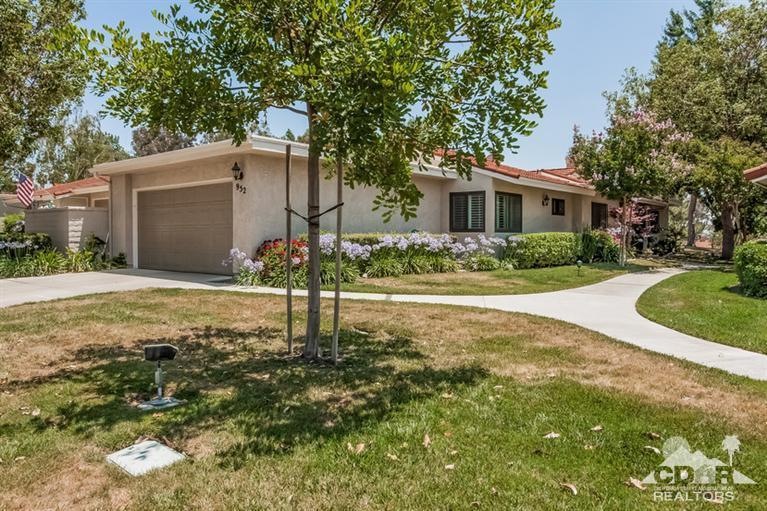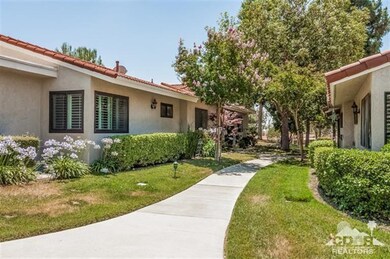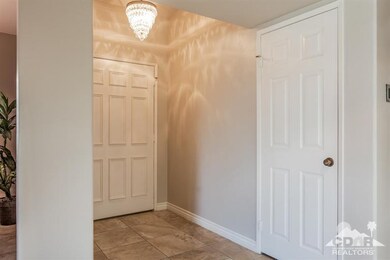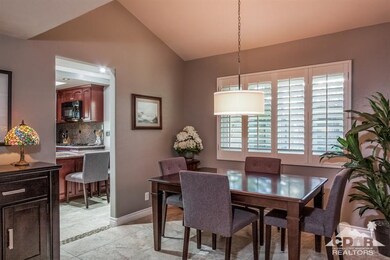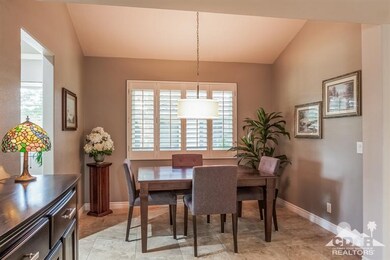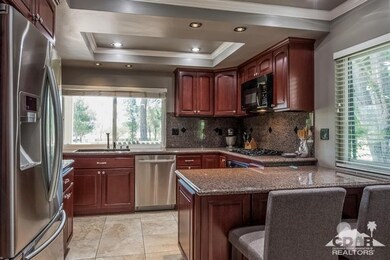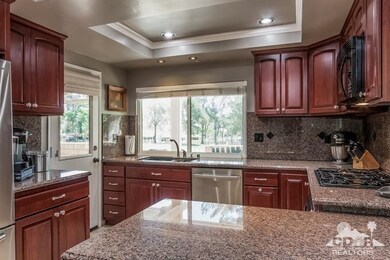
952 Pebble Beach Dr Upland, CA 91784
Highlights
- On Golf Course
- Heated In Ground Pool
- Gated Community
- Upland High School Rated A-
- Primary Bedroom Suite
- Lake View
About This Home
As of June 2019Beautifully Remodeled end unit Condo located on the North side of prestigious Upland Hills CC. Inviting atmosphere blends indoor/outdoor living & dining space. Relax on the spacious covered patio with views of a lovely lake on the 1st fairway. Gorgeous kitchen with stainless appliances, cherry cabinets with granite countertops & backsplash. Bright Din.Rm, 3rd bdrm being used as Den/Office. Large Liv.Rm with cozy tumbled marble F.P. & wood mantle. Inviting Guest Bdrm, separate Laundry Rm, plus added utility storage room. 2 car attached garage has NEW epoxy floor & loads of storage. Spacious Master Bdrm has elegant Bath with jetted tub. Fabulous designer touches include recessed lighting, ceiling fans, elegant light fixtures, plantation shutters, crown molding and motorized shades. Recent upgrades include NEW: HVAC, Tankless Water Heater, Dual Glaze Low E Windows, all Flooring, and fresh interior/exterior Paint. Price includes Bose stereo surround system. A MUST SEE!
Last Agent to Sell the Property
Bennion Deville Homes License #01918140 Listed on: 06/23/2015

Property Details
Home Type
- Condominium
Est. Annual Taxes
- $4,720
Year Built
- Built in 1982
Lot Details
- On Golf Course
- End Unit
- West Facing Home
- Masonry wall
- Wrought Iron Fence
- Sprinkler System
HOA Fees
- $305 Monthly HOA Fees
Property Views
- Lake
- Golf Course
Home Design
- Contemporary Architecture
- Slab Foundation
- Tile Roof
- Stucco Exterior
Interior Spaces
- 1,705 Sq Ft Home
- 1-Story Property
- Wired For Sound
- Built-In Features
- Crown Molding
- Beamed Ceilings
- Cathedral Ceiling
- Skylights
- Recessed Lighting
- Gas Log Fireplace
- Marble Fireplace
- Double Pane Windows
- Low Emissivity Windows
- Shutters
- Custom Window Coverings
- Blinds
- Sliding Doors
- Entryway
- Living Room with Fireplace
- Formal Dining Room
- Den
- Utility Room
- Laundry Room
Kitchen
- Updated Kitchen
- Breakfast Bar
- Electric Oven
- Self-Cleaning Oven
- Gas Cooktop
- Microwave
- Dishwasher
- Granite Countertops
- Disposal
Flooring
- Wood
- Ceramic Tile
Bedrooms and Bathrooms
- 3 Bedrooms
- Primary Bedroom Suite
- Linen Closet
- Remodeled Bathroom
- Hydromassage or Jetted Bathtub
- Secondary bathroom tub or shower combo
- Shower Only in Secondary Bathroom
Parking
- 2 Car Direct Access Garage
- Driveway
- Guest Parking
Pool
- Heated In Ground Pool
- Heated Spa
- In Ground Spa
- Fence Around Pool
- Spa Fenced
Outdoor Features
- Covered Patio or Porch
- Rain Gutters
Utilities
- Central Heating and Cooling System
- Heating System Uses Natural Gas
- Property is located within a water district
- Tankless Water Heater
- Gas Water Heater
- Cable TV Available
Listing and Financial Details
- Assessor Parcel Number 1044511440000
Community Details
Overview
- Association fees include building & grounds, water, trash, security, clubhouse
- On-Site Maintenance
Amenities
- Clubhouse
- Banquet Facilities
Recreation
- Golf Course Community
- Tennis Courts
- Community Pool
- Community Spa
Pet Policy
- Pet Restriction
- Call for details about the types of pets allowed
Security
- Card or Code Access
- Gated Community
Ownership History
Purchase Details
Purchase Details
Purchase Details
Home Financials for this Owner
Home Financials are based on the most recent Mortgage that was taken out on this home.Purchase Details
Home Financials for this Owner
Home Financials are based on the most recent Mortgage that was taken out on this home.Purchase Details
Home Financials for this Owner
Home Financials are based on the most recent Mortgage that was taken out on this home.Purchase Details
Home Financials for this Owner
Home Financials are based on the most recent Mortgage that was taken out on this home.Purchase Details
Purchase Details
Home Financials for this Owner
Home Financials are based on the most recent Mortgage that was taken out on this home.Similar Homes in Upland, CA
Home Values in the Area
Average Home Value in this Area
Purchase History
| Date | Type | Sale Price | Title Company |
|---|---|---|---|
| Interfamily Deed Transfer | -- | None Available | |
| Grant Deed | $595,000 | Fidelity National Title Co | |
| Grant Deed | -- | Accommodation | |
| Interfamily Deed Transfer | -- | Orange Coast Title | |
| Grant Deed | $549,000 | Orange Coast Title | |
| Grant Deed | $530,000 | Stewart Title Company | |
| Interfamily Deed Transfer | -- | None Available | |
| Grant Deed | $167,500 | Commonwealth Land Title Co |
Mortgage History
| Date | Status | Loan Amount | Loan Type |
|---|---|---|---|
| Previous Owner | $198,000 | New Conventional | |
| Previous Owner | $279,000 | New Conventional | |
| Previous Owner | $200,000 | Balloon | |
| Previous Owner | $156,400 | New Conventional | |
| Previous Owner | $196,000 | New Conventional | |
| Previous Owner | $76,500 | Credit Line Revolving | |
| Previous Owner | $30,000 | Credit Line Revolving | |
| Previous Owner | $165,500 | Unknown | |
| Previous Owner | $173,600 | Unknown | |
| Previous Owner | $15,000 | Unknown | |
| Previous Owner | $159,100 | No Value Available |
Property History
| Date | Event | Price | Change | Sq Ft Price |
|---|---|---|---|---|
| 06/18/2019 06/18/19 | Sold | $595,000 | -0.8% | $352 / Sq Ft |
| 04/09/2019 04/09/19 | Pending | -- | -- | -- |
| 04/08/2019 04/08/19 | For Sale | $599,900 | +9.3% | $355 / Sq Ft |
| 08/18/2015 08/18/15 | Sold | $549,000 | +1.9% | $322 / Sq Ft |
| 06/23/2015 06/23/15 | For Sale | $539,000 | +1.7% | $316 / Sq Ft |
| 07/21/2014 07/21/14 | Sold | $530,000 | +0.2% | $313 / Sq Ft |
| 06/20/2014 06/20/14 | Pending | -- | -- | -- |
| 06/18/2014 06/18/14 | For Sale | $529,000 | -- | $313 / Sq Ft |
Tax History Compared to Growth
Tax History
| Year | Tax Paid | Tax Assessment Tax Assessment Total Assessment is a certain percentage of the fair market value that is determined by local assessors to be the total taxable value of land and additions on the property. | Land | Improvement |
|---|---|---|---|---|
| 2025 | $4,720 | $442,748 | $156,172 | $286,576 |
| 2024 | $4,720 | $434,067 | $153,110 | $280,957 |
| 2023 | $4,648 | $425,556 | $150,108 | $275,448 |
| 2022 | $4,546 | $417,212 | $147,165 | $270,047 |
| 2021 | $4,539 | $409,031 | $144,279 | $264,752 |
| 2020 | $4,415 | $404,837 | $142,800 | $262,037 |
| 2019 | $6,411 | $582,603 | $203,911 | $378,692 |
| 2018 | $6,253 | $571,180 | $199,913 | $371,267 |
| 2017 | $6,071 | $559,980 | $195,993 | $363,987 |
| 2016 | $5,844 | $549,000 | $192,150 | $356,850 |
| 2015 | $5,595 | $530,000 | $185,500 | $344,500 |
| 2014 | $2,398 | $231,891 | $81,111 | $150,780 |
Agents Affiliated with this Home
-
Yolie Andrade

Seller's Agent in 2019
Yolie Andrade
RE/MAX
(909) 841-6737
23 in this area
141 Total Sales
-
A
Buyer's Agent in 2019
Anna DeFrance
Elevate Real Estate Agency
-
Catherine Cripe
C
Seller's Agent in 2015
Catherine Cripe
Bennion Deville Homes
(760) 972-7247
13 Total Sales
-
Cynthia Carava

Buyer's Agent in 2015
Cynthia Carava
RE/MAX
(626) 394-6400
8 in this area
58 Total Sales
-
C
Seller's Agent in 2014
COLLETTE GRAFIUS
Century 21 Masters
Map
Source: California Desert Association of REALTORS®
MLS Number: 215018944
APN: 1044-511-44
- 1061 Pebble Beach Dr
- 1274 Upland Hills Dr N
- 1767 Wright Place
- 795 Dylan Dr
- 1315 Tyler Ln
- 1238 Leggio Ln
- 533 Woodhaven Ct
- 1255 Upland Hills Dr S
- 1547 Winston Ct
- 1477 Winston Ct
- 460 E Nicole Ct
- 1679 N 2nd Ave
- 1754 N 2nd Ave
- 1785 N 3rd Ave
- 652 Helena Ct
- 1267 Kendra Ln
- 1737 Partridge Ave
- 1753 N 1st Ave
- 1855 Ambrosia Ave
- 454 Miramar St
