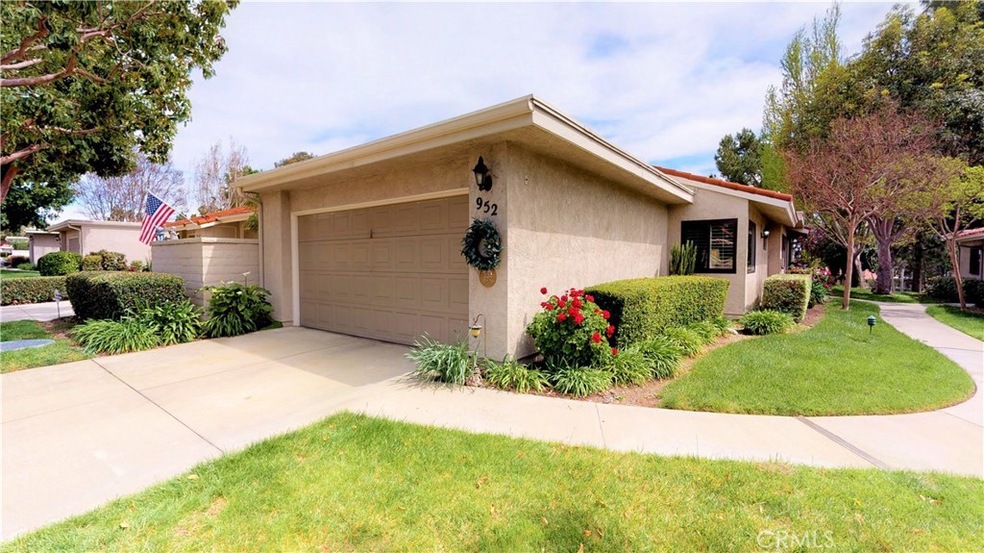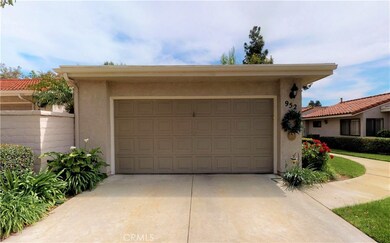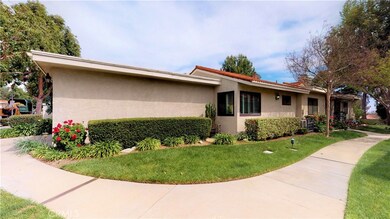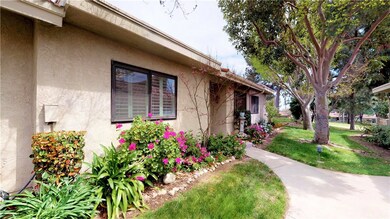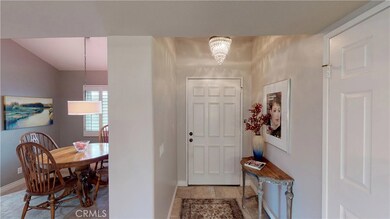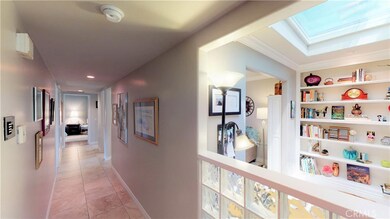
952 Pebble Beach Dr Upland, CA 91784
Highlights
- On Golf Course
- Spa
- Gated Community
- Upland High School Rated A-
- Home fronts a pond
- Updated Kitchen
About This Home
As of June 2019EXTRA EXTRA READ ALL ABOUT IT! THIS GORGEOUS remodeled end unit condo located on the North side of Upland Hills golf course will take your breath away. This home has an inviting and open floor plan with nice color schemes throughout. From the minute you walk through the door, your mouth will drop. The high ceilings and various accentuating features make this home feel like a HOME. You can relax outside enjoying your favorite cup of coffee and book in/on your spacious covered patio with views of a lovely pond on the 1st fairway. The kitchen is an entertainers and cook's dream. The kitchen is equipped with stainless steel appliances, cherry wood cabinetry with granite countertops and backsplash and more importantly you will have an exquisite view of the golf course when you're washing dishes. The are so many unique factors about this home such as sky lights, plantation shutters, elegant light fixtures, motorized blinds on the large sliding doors leading the rear yard area, tankless water heater, newer HVAC system, and fabulous designer touches. The master bedroom is good sized with a large closet and master bath has a jetted tub. . The 2nd bedroom is the perfect guest quarter and the 3rd bedroom is currently being used as Den/Office. There is a separate Laundry room and breezeway equipped with indoor utility storage room. The 2 car garage has NEW epoxy floor and loads of storage. This home is something special and will make 1 family very happy!
Last Agent to Sell the Property
Cornerstone Realty Group License #01748163 Listed on: 04/08/2019

Last Buyer's Agent
Anna DeFrance
Elevate Real Estate Agency

Property Details
Home Type
- Condominium
Est. Annual Taxes
- $4,720
Year Built
- Built in 1982
Lot Details
- Home fronts a pond
- Property fronts a private road
- On Golf Course
- 1 Common Wall
- Fenced
- Fence is in good condition
- Front Yard Sprinklers
- Private Yard
- Back and Front Yard
HOA Fees
Parking
- 2 Car Direct Access Garage
- Parking Available
- Front Facing Garage
- Two Garage Doors
- Automatic Gate
Property Views
- Golf Course
- Neighborhood
Home Design
- Contemporary Architecture
- Metal Roof
Interior Spaces
- 1,692 Sq Ft Home
- 1-Story Property
- Open Floorplan
- High Ceiling
- Ceiling Fan
- Recessed Lighting
- Double Pane Windows
- Blinds
- Formal Entry
- Family Room Off Kitchen
- Living Room with Fireplace
- Dining Room
Kitchen
- Updated Kitchen
- Gas Range
- Microwave
- Dishwasher
- Granite Countertops
- Pots and Pans Drawers
- Disposal
Flooring
- Stone
- Tile
Bedrooms and Bathrooms
- 3 Bedrooms | 2 Main Level Bedrooms
- Remodeled Bathroom
- 2 Full Bathrooms
- Granite Bathroom Countertops
- Dual Vanity Sinks in Primary Bathroom
- Bathtub
- Walk-in Shower
- Exhaust Fan In Bathroom
Laundry
- Laundry Room
- 220 Volts In Laundry
Home Security
Accessible Home Design
- More Than Two Accessible Exits
Outdoor Features
- Spa
- Enclosed patio or porch
Schools
- Pioneer Middle School
Utilities
- Central Heating and Cooling System
- Natural Gas Connected
- Gas Water Heater
Listing and Financial Details
- Tax Lot 6
- Tax Tract Number 11631
- Assessor Parcel Number 1044511440000
Community Details
Overview
- Master Insurance
- 450 Units
- Cms Association, Phone Number (909) 000-0000
- Maintained Community
Recreation
- Golf Course Community
- Community Pool
- Community Spa
Security
- Gated Community
- Carbon Monoxide Detectors
Ownership History
Purchase Details
Purchase Details
Purchase Details
Home Financials for this Owner
Home Financials are based on the most recent Mortgage that was taken out on this home.Purchase Details
Home Financials for this Owner
Home Financials are based on the most recent Mortgage that was taken out on this home.Purchase Details
Home Financials for this Owner
Home Financials are based on the most recent Mortgage that was taken out on this home.Purchase Details
Home Financials for this Owner
Home Financials are based on the most recent Mortgage that was taken out on this home.Purchase Details
Purchase Details
Home Financials for this Owner
Home Financials are based on the most recent Mortgage that was taken out on this home.Similar Homes in Upland, CA
Home Values in the Area
Average Home Value in this Area
Purchase History
| Date | Type | Sale Price | Title Company |
|---|---|---|---|
| Interfamily Deed Transfer | -- | None Available | |
| Grant Deed | $595,000 | Fidelity National Title Co | |
| Grant Deed | -- | Accommodation | |
| Interfamily Deed Transfer | -- | Orange Coast Title | |
| Grant Deed | $549,000 | Orange Coast Title | |
| Grant Deed | $530,000 | Stewart Title Company | |
| Interfamily Deed Transfer | -- | None Available | |
| Grant Deed | $167,500 | Commonwealth Land Title Co |
Mortgage History
| Date | Status | Loan Amount | Loan Type |
|---|---|---|---|
| Previous Owner | $198,000 | New Conventional | |
| Previous Owner | $279,000 | New Conventional | |
| Previous Owner | $200,000 | Balloon | |
| Previous Owner | $156,400 | New Conventional | |
| Previous Owner | $196,000 | New Conventional | |
| Previous Owner | $76,500 | Credit Line Revolving | |
| Previous Owner | $30,000 | Credit Line Revolving | |
| Previous Owner | $165,500 | Unknown | |
| Previous Owner | $173,600 | Unknown | |
| Previous Owner | $15,000 | Unknown | |
| Previous Owner | $159,100 | No Value Available |
Property History
| Date | Event | Price | Change | Sq Ft Price |
|---|---|---|---|---|
| 06/18/2019 06/18/19 | Sold | $595,000 | -0.8% | $352 / Sq Ft |
| 04/09/2019 04/09/19 | Pending | -- | -- | -- |
| 04/08/2019 04/08/19 | For Sale | $599,900 | +9.3% | $355 / Sq Ft |
| 08/18/2015 08/18/15 | Sold | $549,000 | +1.9% | $322 / Sq Ft |
| 06/23/2015 06/23/15 | For Sale | $539,000 | +1.7% | $316 / Sq Ft |
| 07/21/2014 07/21/14 | Sold | $530,000 | +0.2% | $313 / Sq Ft |
| 06/20/2014 06/20/14 | Pending | -- | -- | -- |
| 06/18/2014 06/18/14 | For Sale | $529,000 | -- | $313 / Sq Ft |
Tax History Compared to Growth
Tax History
| Year | Tax Paid | Tax Assessment Tax Assessment Total Assessment is a certain percentage of the fair market value that is determined by local assessors to be the total taxable value of land and additions on the property. | Land | Improvement |
|---|---|---|---|---|
| 2025 | $4,720 | $442,748 | $156,172 | $286,576 |
| 2024 | $4,720 | $434,067 | $153,110 | $280,957 |
| 2023 | $4,648 | $425,556 | $150,108 | $275,448 |
| 2022 | $4,546 | $417,212 | $147,165 | $270,047 |
| 2021 | $4,539 | $409,031 | $144,279 | $264,752 |
| 2020 | $4,415 | $404,837 | $142,800 | $262,037 |
| 2019 | $6,411 | $582,603 | $203,911 | $378,692 |
| 2018 | $6,253 | $571,180 | $199,913 | $371,267 |
| 2017 | $6,071 | $559,980 | $195,993 | $363,987 |
| 2016 | $5,844 | $549,000 | $192,150 | $356,850 |
| 2015 | $5,595 | $530,000 | $185,500 | $344,500 |
| 2014 | $2,398 | $231,891 | $81,111 | $150,780 |
Agents Affiliated with this Home
-
Yolie Andrade

Seller's Agent in 2019
Yolie Andrade
RE/MAX
(909) 841-6737
23 in this area
140 Total Sales
-
A
Buyer's Agent in 2019
Anna DeFrance
Elevate Real Estate Agency
-
Catherine Cripe
C
Seller's Agent in 2015
Catherine Cripe
Bennion Deville Homes
(760) 972-7247
13 Total Sales
-
Cynthia Carava

Buyer's Agent in 2015
Cynthia Carava
RE/MAX
(626) 394-6400
8 in this area
60 Total Sales
-
C
Seller's Agent in 2014
COLLETTE GRAFIUS
Century 21 Masters
Map
Source: California Regional Multiple Listing Service (CRMLS)
MLS Number: CV19079412
APN: 1044-511-44
- 1061 Pebble Beach Dr
- 901 Saint Andrews Dr
- 1759 Crebs Way
- 533 Woodhaven Ct
- 1255 Upland Hills Dr S
- 1732 Winston Ave
- 1498 Diego Way
- 1679 N 2nd Ave
- 1267 Kendra Ln
- 1754 N 1st Ave
- 1810 N 2nd Ave
- 1737 Partridge Ave
- 1526 Cole Ln
- 1753 N 1st Ave
- 454 Miramar St
- 1770 N Euclid Ave
- 1347 Edgefield St
- 322 E 19th St
- 1604 N Laurel Ave
- 85 Gardenia Ct
