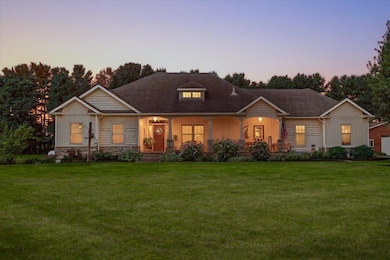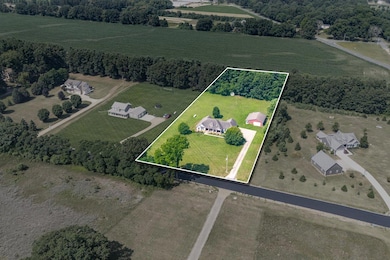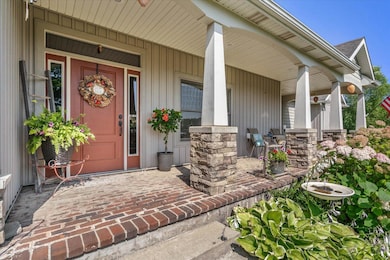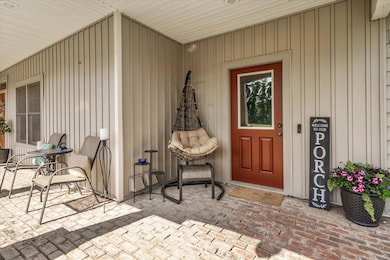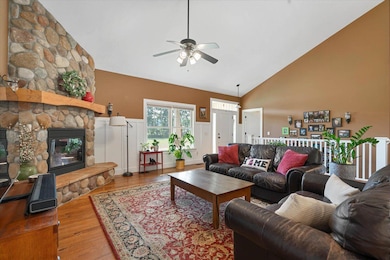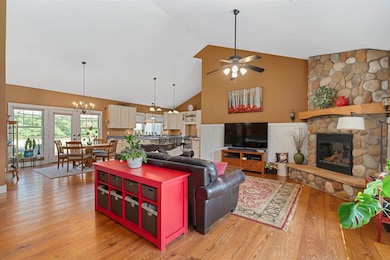
952 S 2nd St Kalamazoo, MI 49009
Estimated payment $3,916/month
Highlights
- Very Popular Property
- 2.9 Acre Lot
- Wood Flooring
- Mattawan Later Elementary School Rated A-
- Wooded Lot
- Porch
About This Home
Welcome to 952 South Second Street, Kalamazoo, MI
This stunning 4-bedroom, 3-bath home offers beautifully designed living space on nearly 3 acres of serene, wooded land in a sought-after location. From the moment you arrive, the oversized covered front porch invites you to relax and take in the peaceful surroundings.
Step inside to a spacious family room featuring a floor-to-ceiling stone fireplace and soaring cathedral ceilings—perfect for cozy evenings or entertaining. The open-concept layout flows effortlessly from the living room to the dining area, which offers access to a large deck with breathtaking nature views. The adjacent kitchen features a large center island, crisp white cabinetry, glass door details, plenty of space for gathering, and room to cook and connect. The main floor includes two bedrooms and two full baths, including a gorgeous primary suite with board and batten detailing and a spa-like en suite bathroom.
The finished lower level adds even more versatility with two additional bedrooms, a third full bath, and a spacious living area ideal for guests, teens, or a home office setup.
Architectural details throughout the home add charm and character, while the 3-car garage and beautiful pole barn offer ample storage, workshop space, or room for your hobbies and toys.
This one-of-a-kind property combines privacy, natural beauty, and thoughtful design all just minutes from downtown Kalamazoo. Schedule your private showing today!
Home Details
Home Type
- Single Family
Est. Annual Taxes
- $8,445
Year Built
- Built in 2004
Lot Details
- 2.9 Acre Lot
- Lot Dimensions are 200x631
- Shrub
- Level Lot
- Sprinkler System
- Wooded Lot
- Garden
Parking
- 3 Car Attached Garage
- Garage Door Opener
Home Design
- Brick or Stone Mason
- Composition Roof
- Stone
Interior Spaces
- 3,286 Sq Ft Home
- 1-Story Property
- Ceiling Fan
- Gas Log Fireplace
- Insulated Windows
- Window Treatments
- Living Room
- Dining Area
Kitchen
- Eat-In Kitchen
- Range
- Dishwasher
Flooring
- Wood
- Carpet
Bedrooms and Bathrooms
- 4 Bedrooms | 2 Main Level Bedrooms
- 3 Full Bathrooms
Laundry
- Laundry on main level
- Dryer
- Washer
Finished Basement
- Walk-Out Basement
- Basement Fills Entire Space Under The House
- Laundry in Basement
Outdoor Features
- Porch
Utilities
- Forced Air Heating and Cooling System
- Heating System Uses Propane
- Well
- Water Softener is Owned
- Septic System
- High Speed Internet
Map
Home Values in the Area
Average Home Value in this Area
Tax History
| Year | Tax Paid | Tax Assessment Tax Assessment Total Assessment is a certain percentage of the fair market value that is determined by local assessors to be the total taxable value of land and additions on the property. | Land | Improvement |
|---|---|---|---|---|
| 2025 | $2,021 | $265,000 | $0 | $0 |
| 2024 | $2,021 | $260,400 | $0 | $0 |
| 2023 | $1,927 | $227,400 | $0 | $0 |
| 2022 | $7,241 | $205,000 | $0 | $0 |
| 2021 | $6,935 | $204,500 | $0 | $0 |
| 2020 | $6,558 | $189,800 | $0 | $0 |
| 2019 | $6,202 | $160,100 | $0 | $0 |
| 2018 | $6,070 | $154,200 | $0 | $0 |
| 2017 | $0 | $154,200 | $0 | $0 |
| 2016 | -- | $152,100 | $0 | $0 |
| 2015 | -- | $153,300 | $24,000 | $129,300 |
| 2014 | -- | $153,300 | $0 | $0 |
Property History
| Date | Event | Price | Change | Sq Ft Price |
|---|---|---|---|---|
| 07/19/2025 07/19/25 | Pending | -- | -- | -- |
| 07/16/2025 07/16/25 | For Sale | $580,000 | -- | $177 / Sq Ft |
Purchase History
| Date | Type | Sale Price | Title Company |
|---|---|---|---|
| Warranty Deed | $250,000 | Chicago Title | |
| Sheriffs Deed | $319,769 | None Available |
Mortgage History
| Date | Status | Loan Amount | Loan Type |
|---|---|---|---|
| Previous Owner | $30,000 | Unknown | |
| Previous Owner | $288,000 | Fannie Mae Freddie Mac | |
| Previous Owner | $25,000 | Unknown | |
| Previous Owner | $217,600 | Unknown |
Similar Homes in Kalamazoo, MI
Source: Southwestern Michigan Association of REALTORS®
MLS Number: 25034983
APN: 05-19-405-030
- 10145 W Kl Ave
- 10016 Oshtemo Ct
- 1710 Toscana St
- 1717 Toscana St
- 81 S Skyview Dr
- 2109 Toscana St
- 2350 Sienna St
- 1881 Sienna St
- 2033 Sienna St
- 0 N 1st St
- 2034 Sienna St
- 37920 22nd St
- 630 N 2nd St
- 10575 W Main St Unit 10577
- 200 Laguna Cir
- 928 Wickford Dr
- 22108 W M 43
- 22581 Bluejay Ave
- 9480 W M Ave
- 3369 Pondview Dr

