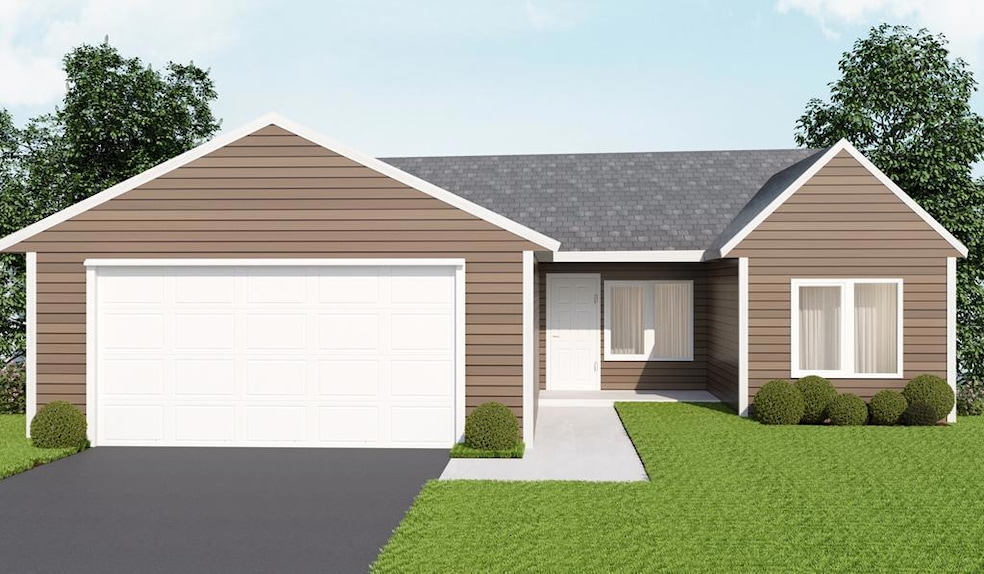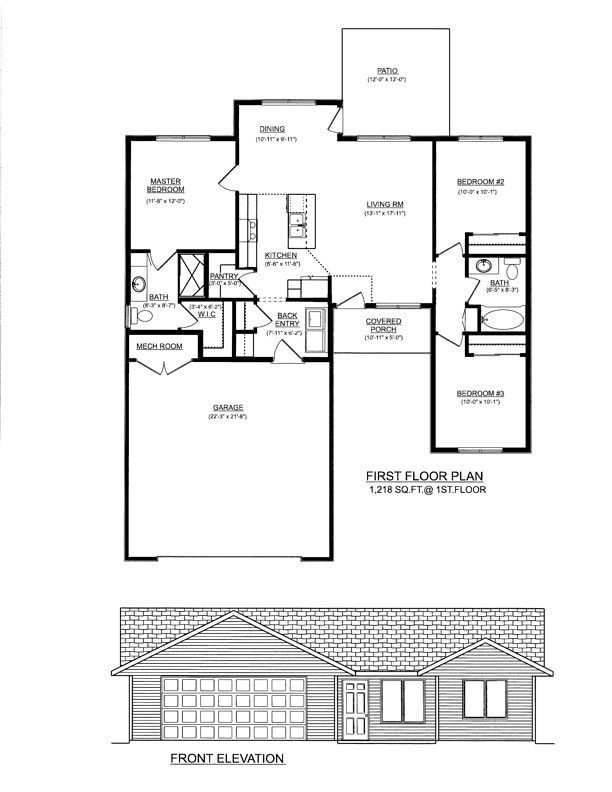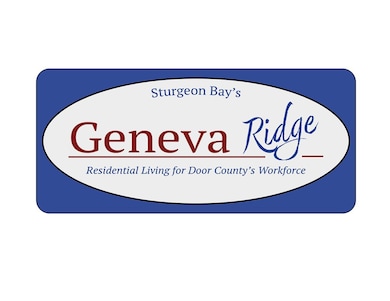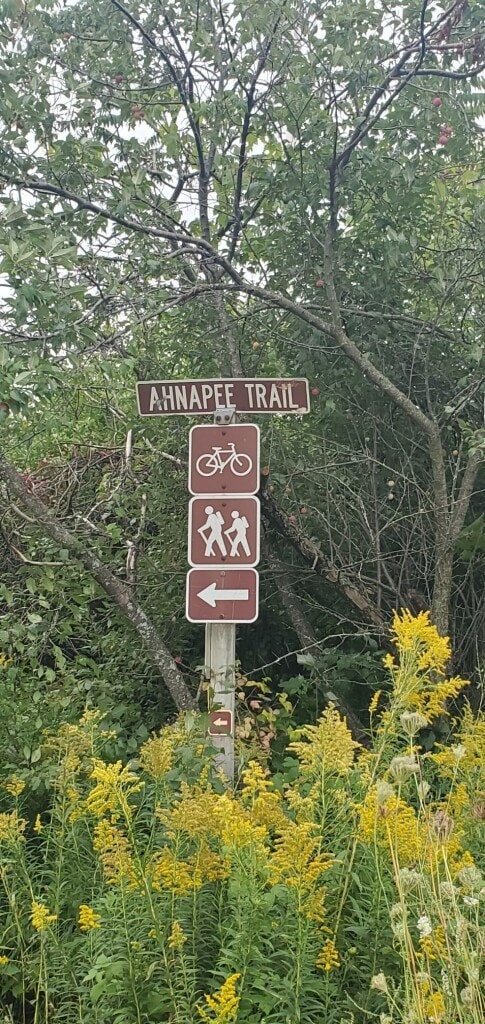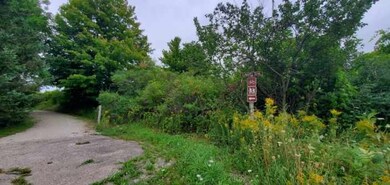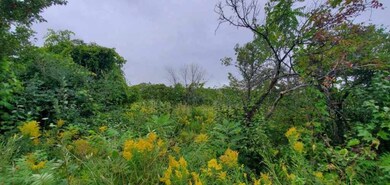
952 S Fulton Ave Unit Lot 18 Sturgeon Bay, WI 54235
Highlights
- Meadow
- Neighborhood Views
- Walk-In Closet
- Sunset Elementary School Rated A-
- 2 Car Attached Garage
- Forced Air Cooling System
About This Home
As of May 2025BRAND NEW construction for Door County's workforce in the City of Sturgeon Bay! This three-bedroom, two-bathroom home is designed with your comfort and style in mind.The Willow design offers a spacious open concept that seamlessly blends living, dining and kitchen areas, making it perfect for both daily life and entertaining. The open-concept kitchen also features a convenient pantry for all your culinary needs. A Jack and Jill bathroom serves the two guest rooms. No short term rentals are allowed. Purchaser must be employed full-time at a Door County based business. There will be only 24 homes in this brand new neighborhood and all with custom built floor plans -- choose from six options.
Last Agent to Sell the Property
CB Real Estate Group Fish Creek Brokerage Phone: 9208682373 License #90-46873 Listed on: 09/23/2024
Home Details
Home Type
- Single Family
Year Built
- Built in 2025
Lot Details
- 7,841 Sq Ft Lot
- Lot Dimensions are 66' x 120'
- Meadow
- Property is zoned R-3
Parking
- 2 Car Attached Garage
- Open Parking
Home Design
- Slab Foundation
- Frame Construction
- Asphalt Roof
- Vinyl Siding
- Concrete Perimeter Foundation
Interior Spaces
- 1,218 Sq Ft Home
- 1-Story Property
- Living Room
- Dining Room
- Neighborhood Views
Kitchen
- Range
- Microwave
- Dishwasher
- Disposal
Flooring
- Carpet
- Vinyl
Bedrooms and Bathrooms
- 3 Bedrooms
- En-Suite Bathroom
- Walk-In Closet
- Bathroom on Main Level
- 2 Full Bathrooms
Outdoor Features
- Stoop
Utilities
- Forced Air Cooling System
- Heating System Uses Natural Gas
- Cable TV Available
Listing and Financial Details
- Assessor Parcel Number 2816818272618
Similar Homes in Sturgeon Bay, WI
Home Values in the Area
Average Home Value in this Area
Property History
| Date | Event | Price | Change | Sq Ft Price |
|---|---|---|---|---|
| 05/16/2025 05/16/25 | Sold | $313,900 | 0.0% | $258 / Sq Ft |
| 09/23/2024 09/23/24 | For Sale | $313,900 | -- | $258 / Sq Ft |
Tax History Compared to Growth
Agents Affiliated with this Home
-
Scott Bader

Seller's Agent in 2025
Scott Bader
CB Real Estate Group Fish Creek
(920) 493-2106
65 in this area
169 Total Sales
-
Jeff Isaksen

Buyer's Agent in 2025
Jeff Isaksen
Harbour Real Estate Group LLC
(920) 857-4823
44 in this area
63 Total Sales
Map
Source: Door County Board of REALTORS®
MLS Number: 143252
- 941 S Geneva Ave Unit 12
- 928 S Geneva Ave Unit Lot 5
- 922 S Geneva Ave
- TBD S Hudson Ave
- 953 S Fulton Ave Unit 21
- 957 S Fulton Ave Unit 20
- 630 W Walnut Dr
- 716 W Walnut Dr
- TBD S Fulton Ave
- TBD S Geneva Ave
- 1331 Green Bay Rd
- 109 N Ashland Ave
- Lot 8 Sawyer Dr
- Lot 4 Sawyer Dr
- Lot 9 Sawyer Dr
- Lot 6 Sawyer Dr
- Lot 7 Sawyer Dr
- Lot 5 Sawyer Dr
- S1317 Shiloh Rd
- 1317 Shiloh Rd
