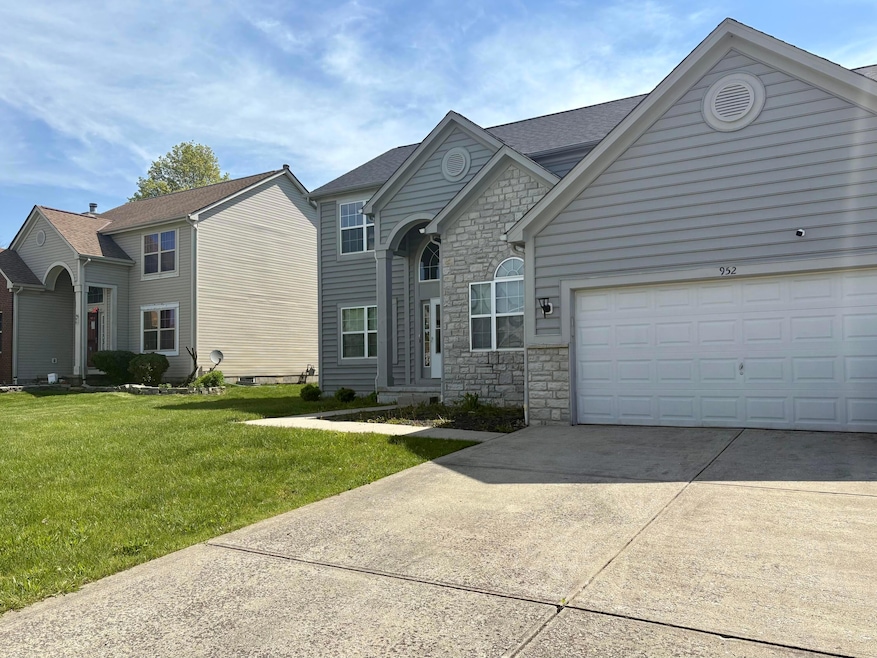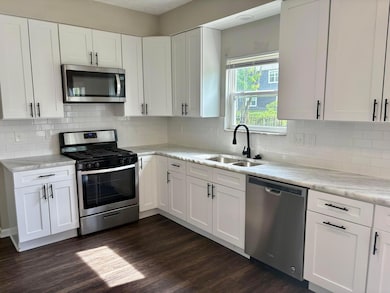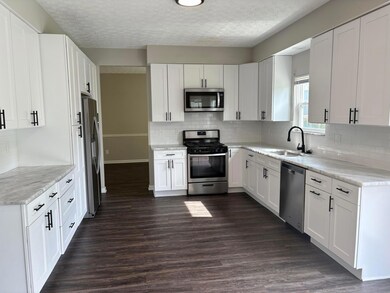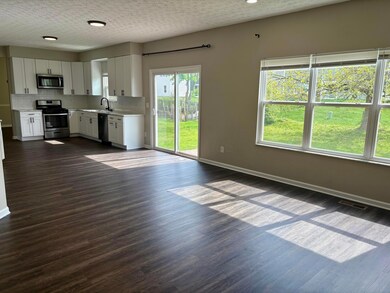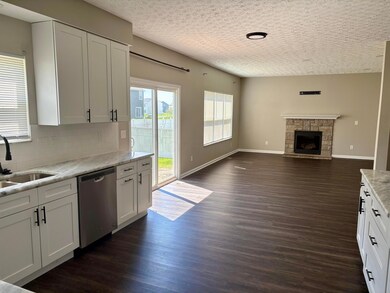
952 Sorohan St Reynoldsburg, OH 43068
Estimated payment $3,364/month
Highlights
- 2 Car Attached Garage
- Garden Bath
- Family Room
- Patio
- Central Air
- Carpet
About This Home
Welcome to your move-in ready dream home!
This beautifully updated residence offers generous living space with 4 bedrooms, 2.5 bathrooms, a formal living and dining room, a cozy family room with a gas fireplace, and a versatile first-floor den—perfect for a home office or guest space.
The newly renovated eat-in kitchen features crisp white shaker cabinets, a classic subway tile backsplash, granite countertops, and brand-new stainless steel appliances. The open-concept layout flows seamlessly into the spacious family room, which offers stunning views of the backyard and access to a newly installed brick paver patio—perfect for outdoor entertaining.
Upstairs, you'll find a luxurious master suite complete with a large walk-in closet and a spa-like ensuite bathroom. Relax in the soaking tub or enjoy the brand-new shower, double vanities with granite countertops, and all-new fixtures.
Additional updates include:
Brand new 2nd full bath and half bath
New roof
New HVAC system
New hot water tank
New flooring throughout
Fresh, neutral paint in every room
Located in a convenient area with close proximity to schools, shopping, and dining. Part of the Reynoldsburg School District, this home offers comfort, style, and practicality in one perfect package!
Home Details
Home Type
- Single Family
Est. Annual Taxes
- $11,540
Year Built
- Built in 2006
Parking
- 2 Car Attached Garage
Home Design
- Block Foundation
- Vinyl Siding
Interior Spaces
- 2,608 Sq Ft Home
- 2-Story Property
- Gas Log Fireplace
- Family Room
- Basement
Kitchen
- Gas Range
- <<microwave>>
- Dishwasher
Flooring
- Carpet
- Vinyl
Bedrooms and Bathrooms
- 4 Bedrooms
- Garden Bath
Laundry
- Laundry on main level
- Electric Dryer Hookup
Utilities
- Central Air
- Heating System Uses Gas
- Gas Water Heater
Additional Features
- Patio
- 8,276 Sq Ft Lot
Listing and Financial Details
- Assessor Parcel Number 013-026628-00.204
Map
Home Values in the Area
Average Home Value in this Area
Tax History
| Year | Tax Paid | Tax Assessment Tax Assessment Total Assessment is a certain percentage of the fair market value that is determined by local assessors to be the total taxable value of land and additions on the property. | Land | Improvement |
|---|---|---|---|---|
| 2024 | $11,540 | $126,150 | $24,260 | $101,890 |
| 2023 | $5,036 | $126,150 | $24,260 | $101,890 |
| 2022 | $4,536 | $88,450 | $18,240 | $70,210 |
| 2021 | $4,487 | $87,540 | $18,240 | $69,300 |
| 2020 | $4,594 | $87,540 | $18,240 | $69,300 |
| 2019 | $4,533 | $75,150 | $12,150 | $63,000 |
| 2018 | $4,560 | $0 | $0 | $0 |
| 2017 | $4,492 | $0 | $0 | $0 |
| 2016 | $4,622 | $0 | $0 | $0 |
| 2015 | $4,504 | $0 | $0 | $0 |
| 2014 | $3,395 | $0 | $0 | $0 |
| 2013 | $4,447 | $0 | $0 | $0 |
Property History
| Date | Event | Price | Change | Sq Ft Price |
|---|---|---|---|---|
| 07/08/2025 07/08/25 | Price Changed | $435,000 | -3.3% | $167 / Sq Ft |
| 05/23/2025 05/23/25 | Price Changed | $449,999 | -3.2% | $173 / Sq Ft |
| 05/12/2025 05/12/25 | For Sale | $464,900 | +24.0% | $178 / Sq Ft |
| 03/31/2025 03/31/25 | Off Market | $375,000 | -- | -- |
| 11/15/2021 11/15/21 | Sold | $375,000 | +7.2% | $144 / Sq Ft |
| 10/27/2021 10/27/21 | Pending | -- | -- | -- |
| 10/10/2021 10/10/21 | For Sale | $349,900 | -- | $134 / Sq Ft |
Purchase History
| Date | Type | Sale Price | Title Company |
|---|---|---|---|
| Warranty Deed | $375,000 | Stewart Title Company | |
| Warranty Deed | $218,000 | None Available | |
| Corporate Deed | $239,700 | Title Fi |
Mortgage History
| Date | Status | Loan Amount | Loan Type |
|---|---|---|---|
| Open | $300,000 | New Conventional | |
| Previous Owner | $239,620 | Fannie Mae Freddie Mac | |
| Previous Owner | $12,000,000 | Unknown |
Similar Homes in the area
Source: Columbus and Central Ohio Regional MLS
MLS Number: 225016214
APN: 013-026628-00.204
- 880 Allegro Dr
- 904 Allegro Dr
- 872 Allegro Dr
- 841 Allegro Dr
- 858 Allegro Dr
- 9067 Kingsley Dr
- 8056 Summit Rd SW
- 9019 Kingsley Dr
- 1065 Mastell Dr
- 918 Dianthus Ct
- 921 Dianthus Ct
- 9235 Ridgeline Dr
- 577 Stable St
- 494 Wagon Ave
- 1077 Taylor Mills Dr
- 323 Haystack Ave
- 8537 Wildomar Ave
- 672 Toria Dr
- 8492 Kingsley Dr
- 8542 Firstgate Dr
- 957 Capriconus Dr
- 866 Campanula Ct
- 8946 Trinity Cir
- 9178 Henley Ave
- 9202 Henley Ave
- 9169 Henley Ave
- 9175 Henley Ave
- 9181 Henley Ave
- 9045 Lucy Dr
- 1343 Pk Place S
- 8733 Firstgate Dr
- 782 Millstream Dr
- 8935 Thornton Hall Blvd
- 724 Herd Ave
- 1000 Oak St
- 9060 Heirloom Ln
- 14535 E Broad St
- 8331 Priestley Dr
- 1204 Daylight Dr
- 1802 Kellys Path
