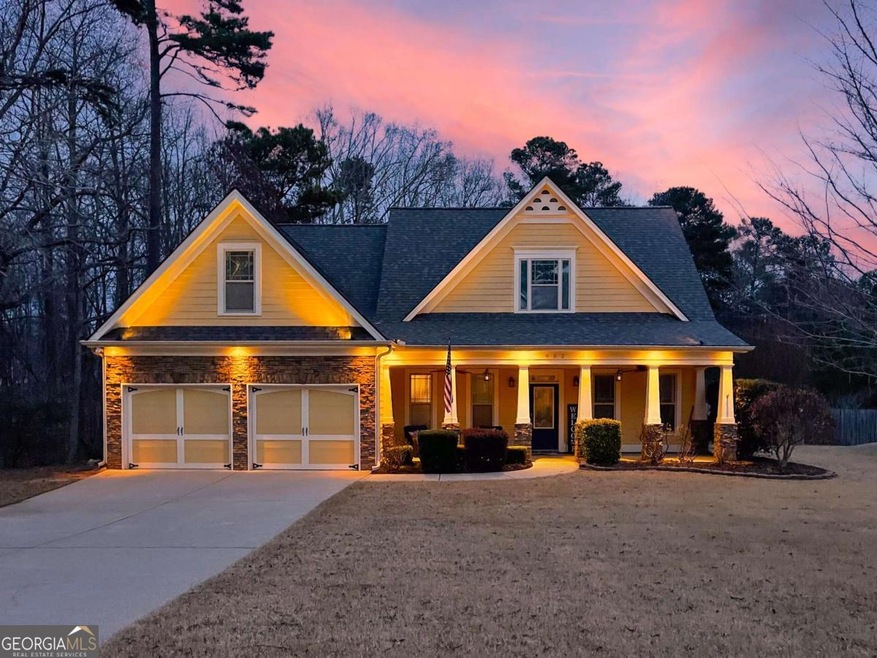This well-maintained home in Douglasville, Georgia, located just outside the Hiram border, offers 3 bedrooms and 2.5 bathrooms. The layout features a formal open-concept dining room and a spacious living room with high ceilings and a cozy fireplace, creating a welcoming atmosphere. The primary bedroom on the main level, boasts a beautiful tray ceiling, views of the backyard, large bathroom with double vanity, separate shower/tub/privacy toilet and full walk-in closet, while natural light fills the home throughout the day. The kitchen includes plenty of storage and counter space, an eat-in area, and there's even a separate space for dining, sitting or bar area. A laundry room on the main level and a 2-car garage add to the convenience of this property and new carpet was just installed throughout. Upstairs, along side the two bedrooms on separate sides, you'll find a large bonus room with double French doors, which could serve as a fourth bedroom, office space, playroom or just let your imagination run wild. The full bathroom upstairs also has a double vanity and a door separating the vanity from the shower and toilet for added efficiency and privacy. The expansive backyard includes a storage shed at the rear, providing ample outdoor space. This home is in pristine condition and is move in ready for new owners!

