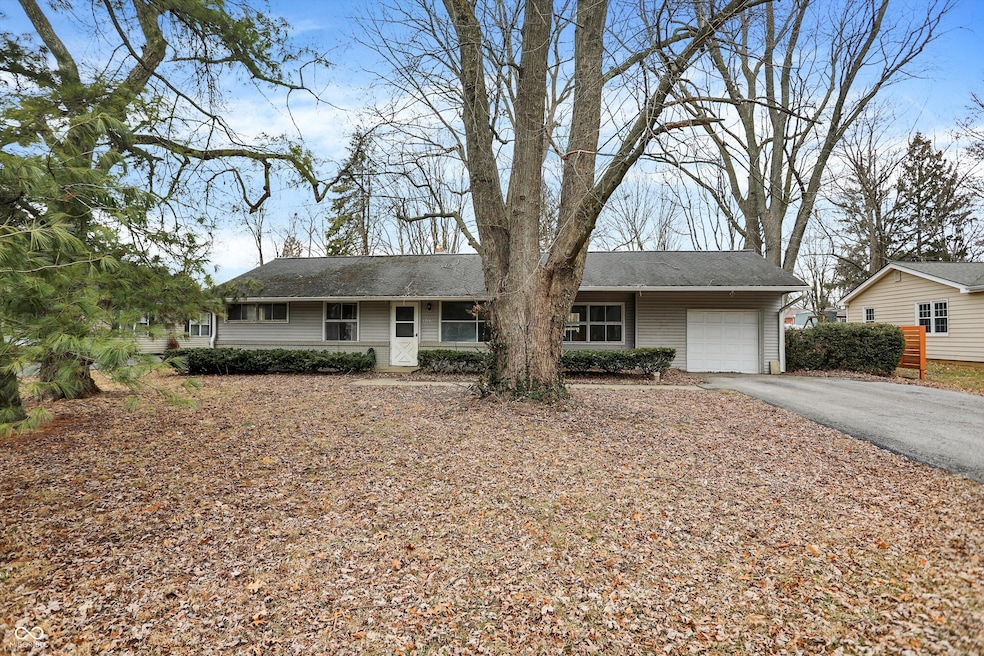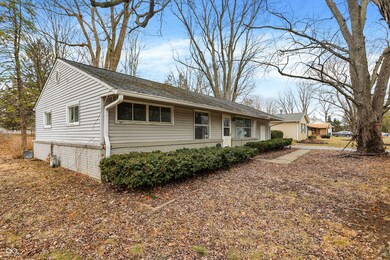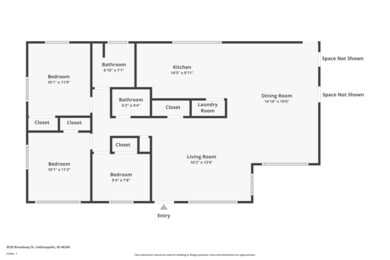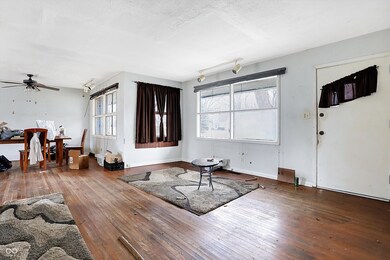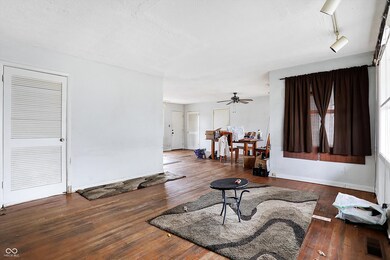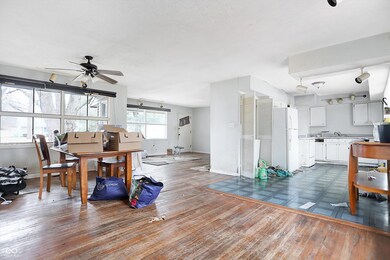
9520 Broadway St Indianapolis, IN 46240
Nora-Far Northside NeighborhoodHighlights
- Ranch Style House
- Wood Flooring
- 1 Car Attached Garage
- North Central High School Rated A-
- No HOA
- Forced Air Heating System
About This Home
As of March 2025Welcome to this charming and well-located 1-story ranch, offering the perfect blend of comfort, convenience, and space. Nestled in a quiet area near the sought-after Carmel Gateway, this home provides easy access to the best of Carmel and north-side amenities while maintaining a peaceful residential feel. Situated on a large lot, this property delivers ample outdoor space for relaxation, gardening, or future expansion. With easy access to I-465 and U.S. 31, commuting to work, shopping, and dining is effortless. Whether you're heading to downtown Carmel for its renowned arts district or exploring the numerous parks and trails nearby, this home's prime location ensures you're never far from what you need. Step inside and discover a thoughtfully designed floor plan that maximizes both space and functionality. The home features three well-sized bedrooms, providing plenty of flexibility for a growing family, guest accommodations, or a dedicated home office. A full bathroom and a convenient half-bath add to the home's practicality, ensuring comfort for residents and visitors alike. The inviting living area is bathed in natural light, creating a warm and welcoming atmosphere. The adjacent kitchen is equipped with ample cabinet space, making meal preparation a breeze. Whether you're enjoying a casual breakfast or hosting a gathering, this space is designed to meet your needs. Outside, the expansive lot provides endless possibilities. Imagine summer barbecues, outdoor activities, or simply unwinding in your private backyard oasis. With mature trees and plenty of room to create your dream outdoor living space, this yard is a standout feature. If you've been searching for a well-located, single-story home with plenty of space and easy access to top-rated amenities, this is the one for you. Schedule a showing today and experience the best of Carmel living!
Last Agent to Sell the Property
Mark Dietel Realty, LLC Brokerage Email: Vince.ferguson@markdietel.com License #RB14047989 Listed on: 03/05/2025
Last Buyer's Agent
Randy Placencia
Red Bridge Real Estate
Home Details
Home Type
- Single Family
Year Built
- Built in 1950
Lot Details
- 0.4 Acre Lot
Parking
- 1 Car Attached Garage
Home Design
- Ranch Style House
- Fixer Upper
- Block Foundation
- Vinyl Construction Material
Interior Spaces
- 988 Sq Ft Home
- Combination Kitchen and Dining Room
- Attic Access Panel
Flooring
- Wood
- Ceramic Tile
Bedrooms and Bathrooms
- 3 Bedrooms
Utilities
- Forced Air Heating System
- Well
Community Details
- No Home Owners Association
- College Crest Subdivision
Listing and Financial Details
- Tax Lot 47, 46
- Assessor Parcel Number 490314113045000800
- Seller Concessions Not Offered
Ownership History
Purchase Details
Home Financials for this Owner
Home Financials are based on the most recent Mortgage that was taken out on this home.Similar Homes in Indianapolis, IN
Home Values in the Area
Average Home Value in this Area
Purchase History
| Date | Type | Sale Price | Title Company |
|---|---|---|---|
| Warranty Deed | -- | None Listed On Document |
Mortgage History
| Date | Status | Loan Amount | Loan Type |
|---|---|---|---|
| Open | $146,205 | Construction |
Property History
| Date | Event | Price | Change | Sq Ft Price |
|---|---|---|---|---|
| 03/21/2025 03/21/25 | Sold | $162,450 | -12.2% | $164 / Sq Ft |
| 03/07/2025 03/07/25 | Pending | -- | -- | -- |
| 03/05/2025 03/05/25 | For Sale | $185,000 | -- | $187 / Sq Ft |
Tax History Compared to Growth
Tax History
| Year | Tax Paid | Tax Assessment Tax Assessment Total Assessment is a certain percentage of the fair market value that is determined by local assessors to be the total taxable value of land and additions on the property. | Land | Improvement |
|---|---|---|---|---|
| 2024 | $4,259 | $173,500 | $31,100 | $142,400 |
| 2023 | $4,259 | $163,600 | $31,100 | $132,500 |
| 2022 | $4,348 | $179,500 | $31,100 | $148,400 |
| 2021 | $3,821 | $141,800 | $31,500 | $110,300 |
| 2020 | $3,529 | $138,100 | $31,500 | $106,600 |
| 2019 | $3,190 | $132,400 | $31,500 | $100,900 |
| 2018 | $3,104 | $131,800 | $31,500 | $100,300 |
| 2017 | $2,992 | $128,500 | $31,500 | $97,000 |
| 2016 | $2,698 | $123,600 | $31,500 | $92,100 |
| 2014 | $939 | $122,500 | $31,500 | $91,000 |
| 2013 | $953 | $116,400 | $31,500 | $84,900 |
Agents Affiliated with this Home
-
Vince Ferguson
V
Seller's Agent in 2025
Vince Ferguson
Mark Dietel Realty, LLC
1 in this area
48 Total Sales
-

Buyer's Agent in 2025
Randy Placencia
Red Bridge Real Estate
(317) 800-4342
1 in this area
313 Total Sales
Map
Source: MIBOR Broker Listing Cooperative®
MLS Number: 22025152
APN: 49-03-14-113-045.000-800
- 601 E 95th St
- 9161 Warwick Rd
- 9143 Warwick Rd
- 1030 Longwell Place
- 9535 Longwell Dr
- 10129 Guilford Ave
- 9506 Oakley Dr
- 9558 Oakley Dr
- 8905 Washington Boulevard Dr W
- 1160 Falcon Ridge
- 8795 Carrollton Ave
- 8752 Washington Boulevard Dr E
- 10310 Foxwood Dr W
- 1200 Shadow Ridge Rd
- 7111 N Meridian St
- 7127 N Meridian St
- 7117 N Meridian St
- 8770 N Pennsylvania St
- 10328 Central Ave
- 1472 Windpump Way
