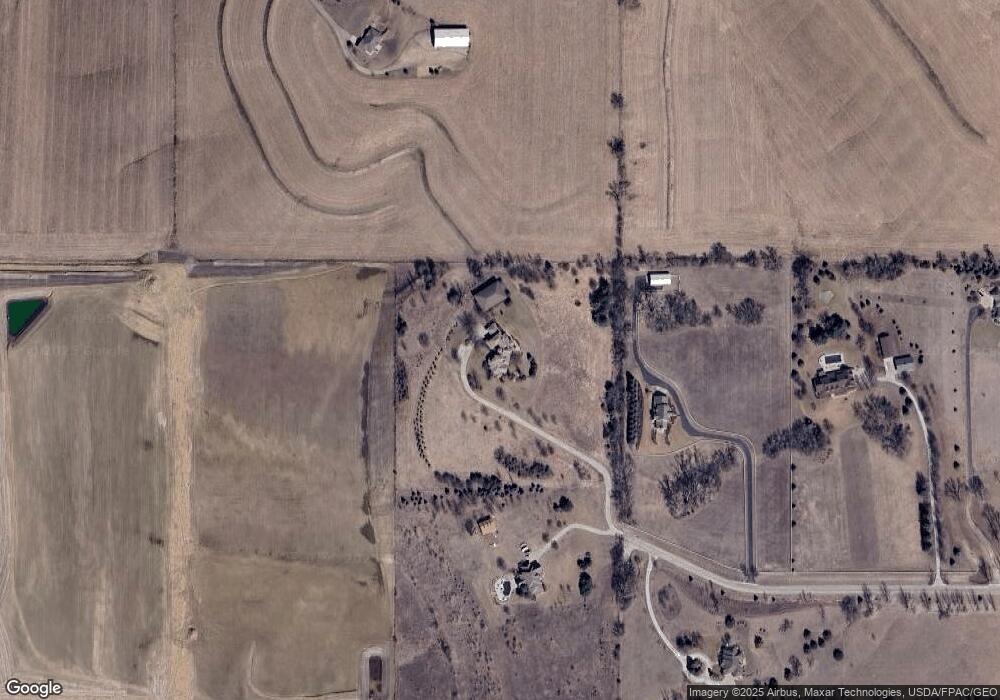
9520 N 102nd St Omaha, NE 68122
North Central Omaha NeighborhoodHighlights
- Horse Property
- Covered Deck
- Wooded Lot
- 9.5 Acre Lot
- Secluded Lot
- 2 Fireplaces
About This Home
As of October 2024Discover a stunning 10-acre estate just minutes from Omaha’s best! Crafted by renowned Robert McGill Construction, this home boasts exceptional design and luxury finishes. Enjoy heated limestone and porcelain floors, oak and alder cabinetry, and a striking stone and stucco exterior with a durable concrete roof. The advanced smart home system integrates HVAC, A/V, and security features. The main-level primary suite features a spa bath and private veranda. The great room impresses with a Cantera stone fireplace and 14' coffered ceilings. A private office/den/music room adds versatility. The chef's kitchen includes a Miele induction cooktop, Bosch double oven, warming drawer, and quartzite countertops. Entertain year-round on the screened porch with a stone fireplace. An epic 3,700+ sq ft gym/sports complex awaits, perfect for basketball, pickleball, and tennis. THIS IS IT! AMA
Last Agent to Sell the Property
NP Dodge RE Sales Inc 86Dodge Brokerage Phone: 402-677-5333 License #0874220

Home Details
Home Type
- Single Family
Est. Annual Taxes
- $31,685
Year Built
- Built in 2003
Lot Details
- 9.5 Acre Lot
- Cul-De-Sac
- Secluded Lot
- Sprinkler System
- Wooded Lot
Parking
- 5 Car Garage
- Parking Pad
- Open Parking
Home Design
- Concrete Roof
- Stucco
- Stone
Interior Spaces
- 1.5-Story Property
- Wet Bar
- Ceiling height of 9 feet or more
- 2 Fireplaces
- Two Story Entrance Foyer
- Formal Dining Room
- Walk-Out Basement
- Home Security System
Bedrooms and Bathrooms
- 6 Bedrooms
- Dual Sinks
Outdoor Features
- Horse Property
- Covered Deck
- Enclosed patio or porch
- Exterior Lighting
- Outbuilding
Schools
- Boyd Elementary School
- Alfonza W. Davis Middle School
- Northwest High School
Utilities
- Cooling Available
- Forced Air Heating System
- Heating System Uses Gas
- Heat Pump System
- Well
- Septic Tank
Community Details
- No Home Owners Association
- Lands Subdivision
Listing and Financial Details
- Assessor Parcel Number 0139550010
Ownership History
Purchase Details
Home Financials for this Owner
Home Financials are based on the most recent Mortgage that was taken out on this home.Purchase Details
Home Financials for this Owner
Home Financials are based on the most recent Mortgage that was taken out on this home.Map
Similar Homes in Omaha, NE
Home Values in the Area
Average Home Value in this Area
Purchase History
| Date | Type | Sale Price | Title Company |
|---|---|---|---|
| Warranty Deed | $1,500,000 | None Listed On Document | |
| Deed | $1,700,000 | None Listed On Document | |
| Deed | $1,700,000 | None Listed On Document |
Mortgage History
| Date | Status | Loan Amount | Loan Type |
|---|---|---|---|
| Open | $1,350,000 | New Conventional |
Property History
| Date | Event | Price | Change | Sq Ft Price |
|---|---|---|---|---|
| 10/11/2024 10/11/24 | Sold | $1,500,000 | -18.9% | $185 / Sq Ft |
| 09/03/2024 09/03/24 | Pending | -- | -- | -- |
| 08/22/2024 08/22/24 | For Sale | $1,850,000 | +8.8% | $228 / Sq Ft |
| 12/20/2023 12/20/23 | Sold | $1,700,000 | -10.5% | $209 / Sq Ft |
| 12/03/2023 12/03/23 | Pending | -- | -- | -- |
| 12/02/2023 12/02/23 | For Sale | $1,900,000 | -- | $234 / Sq Ft |
Tax History
| Year | Tax Paid | Tax Assessment Tax Assessment Total Assessment is a certain percentage of the fair market value that is determined by local assessors to be the total taxable value of land and additions on the property. | Land | Improvement |
|---|---|---|---|---|
| 2023 | $31,685 | $1,922,800 | $142,500 | $1,780,300 |
| 2022 | $32,325 | $1,914,300 | $134,000 | $1,780,300 |
| 2021 | $32,371 | $1,914,300 | $134,000 | $1,780,300 |
| 2020 | $32,782 | $1,914,300 | $134,000 | $1,780,300 |
| 2019 | $26,336 | $1,539,800 | $134,000 | $1,405,800 |
| 2018 | $26,391 | $1,539,900 | $134,000 | $1,405,900 |
| 2017 | $26,490 | $1,539,900 | $134,000 | $1,405,900 |
| 2016 | $19,303 | $1,126,600 | $136,800 | $989,800 |
| 2015 | $18,791 | $1,126,600 | $136,800 | $989,800 |
| 2014 | $18,791 | $1,126,600 | $136,800 | $989,800 |
Source: Great Plains Regional MLS
MLS Number: 22421511
APN: 3955-0010-01
- 7926 N 94 St
- 7734 N 107th Ave
- 7929 N 94 St
- 8006 N 93rd St
- 7917 N 94 St
- 11272 Whiting St
- 11156 Whiting St
- 11152 Whiting St
- 11260 Whiting St
- 11264 Whiting St
- 11306 Whiting St
- 8017 N 113 St
- 11154 Reynolds St
- 8013 N 113 St
- 11202 Reynolds St
- 8009 N 113 St
- 11101 Reynolds St
- 11206 Reynolds St
- 7720 N 108th St
- 8023 N 113th Avenue Cir
