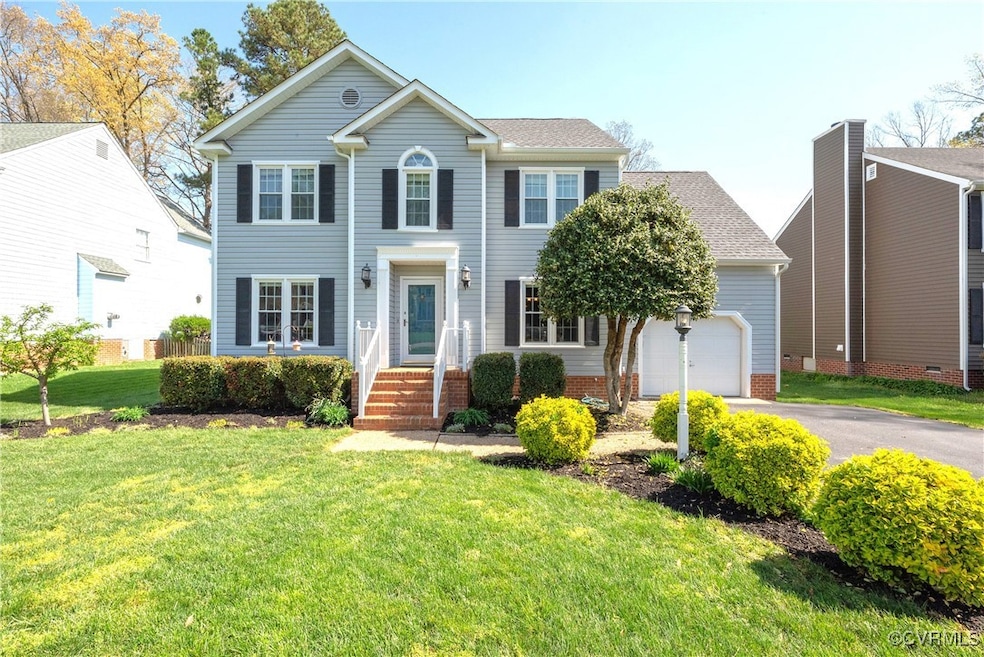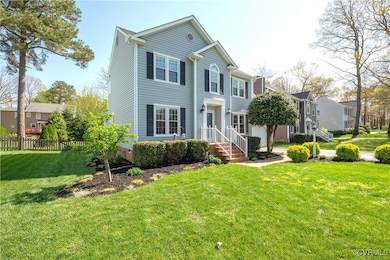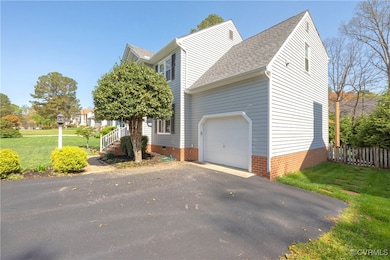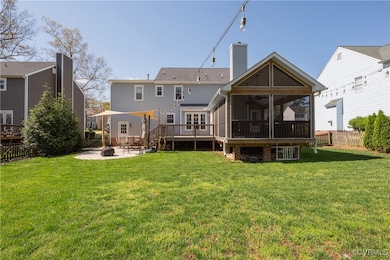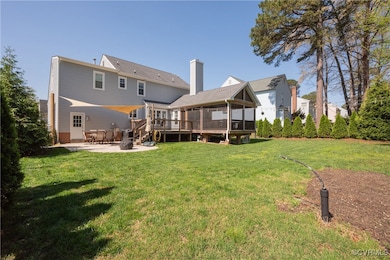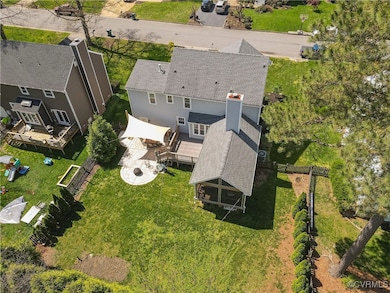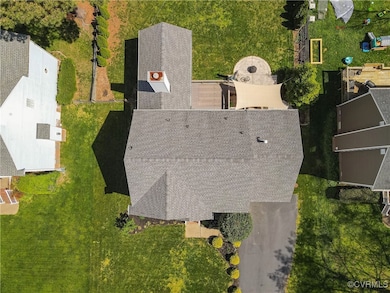
9520 Southmill Dr Glen Allen, VA 23060
Echo Lake NeighborhoodHighlights
- Colonial Architecture
- Deck
- Separate Formal Living Room
- Glen Allen High School Rated A
- Wood Flooring
- Granite Countertops
About This Home
As of May 2025A charming blend of comfort, style and modern elegance on a cul-de-sac street with excellent curb appeal, in a PRIME LOCATION minutes away from Short Pump, Innsbrook, major highways, parks, shopping, restaurants, and more! Each space has been thoughtfully designed in this lovely 4 bedroom, 2.5 home, built for entertaining with fabulous spaces inside and out! The open floor plan features luxurious updated interior spaces and superb outdoor entertaining options – a fantastic vaulted screen porch with ceiling fans, a full deck, a wide 2-section patio for dining and a fire pit, and a private fenced backyard with plenty of green space! The hardwood foyer leads to front formal rooms with lovely crown moldings and natural light – the Dining Room is tranquil with plenty of space for gatherings, and the Living Room, currently used as a playroom, would make a perfect office! Preparing meals is a joy in the Eat-in Kitchen, which welcomes you with beautiful white cabinetry, a quartz island, Stainless Appliances and a serene dining area enhanced by the light of the large bay window. The Kitchen flows seamlessly into the Family room, featuring a cozy fireplace and access to the impressive Vaulted Screen Porch. Upstairs features an inviting Primary retreat, with an amazing ensuite bath with double vanities, Glass shower enclosure, a soaking tub with tile surround, a walk-in closet and access to the full walkup attic for storage! Three additional bedrooms, a full bath and a laundry closet with shelves round out the upstairs. HIGHLIGHTS: - Prime Location with excellent Henrico schools – Cul-de-sac street for quiet and safety – Wonderful Vaulted Screen Porch – Large Deck and Patio – Landscaped fenced backyard with privacy - Irrigation system with dedicated garden line – Walk-up Attic for Storage – 50 year roof (2017) – New Hot Water Heater (2022) – Updated Light Switches throughout, Double-width paved driveway. This lovely home offers a perfect combination of comfort and convenience to its new owners.
Home Details
Home Type
- Single Family
Est. Annual Taxes
- $3,532
Year Built
- Built in 1993
Lot Details
- 10,546 Sq Ft Lot
- Cul-De-Sac
- Back Yard Fenced
- Landscaped
- Level Lot
- Sprinkler System
- Zoning described as R3
Parking
- 1 Car Direct Access Garage
- Oversized Parking
- Garage Door Opener
- Driveway
- On-Street Parking
Home Design
- Colonial Architecture
- Transitional Architecture
- Frame Construction
- Vinyl Siding
Interior Spaces
- 2,096 Sq Ft Home
- 2-Story Property
- Built-In Features
- Bookcases
- Ceiling Fan
- Recessed Lighting
- Self Contained Fireplace Unit Or Insert
- Gas Fireplace
- Thermal Windows
- Bay Window
- Insulated Doors
- Separate Formal Living Room
- Screened Porch
- Crawl Space
- Dryer Hookup
Kitchen
- Eat-In Kitchen
- Electric Cooktop
- Microwave
- Dishwasher
- Kitchen Island
- Granite Countertops
- Disposal
Flooring
- Wood
- Ceramic Tile
- Vinyl
Bedrooms and Bathrooms
- 4 Bedrooms
- En-Suite Primary Bedroom
- Walk-In Closet
- Double Vanity
- Garden Bath
Outdoor Features
- Deck
- Patio
- Exterior Lighting
Schools
- Springfield Park Elementary School
- Holman Middle School
- Glen Allen High School
Utilities
- Forced Air Heating and Cooling System
- Heating System Uses Natural Gas
- Vented Exhaust Fan
- Gas Water Heater
Community Details
- Milbrooke Subdivision
Listing and Financial Details
- Tax Lot 13
- Assessor Parcel Number 756-767-8213
Ownership History
Purchase Details
Home Financials for this Owner
Home Financials are based on the most recent Mortgage that was taken out on this home.Purchase Details
Purchase Details
Home Financials for this Owner
Home Financials are based on the most recent Mortgage that was taken out on this home.Purchase Details
Home Financials for this Owner
Home Financials are based on the most recent Mortgage that was taken out on this home.Purchase Details
Home Financials for this Owner
Home Financials are based on the most recent Mortgage that was taken out on this home.Purchase Details
Home Financials for this Owner
Home Financials are based on the most recent Mortgage that was taken out on this home.Purchase Details
Home Financials for this Owner
Home Financials are based on the most recent Mortgage that was taken out on this home.Similar Homes in Glen Allen, VA
Home Values in the Area
Average Home Value in this Area
Purchase History
| Date | Type | Sale Price | Title Company |
|---|---|---|---|
| Deed | $555,000 | Fidelity National Title | |
| Deed | $555,000 | Fidelity National Title | |
| Quit Claim Deed | $47,000 | None Listed On Document | |
| Quit Claim Deed | $47,000 | None Listed On Document | |
| Interfamily Deed Transfer | -- | None Available | |
| Warranty Deed | $311,000 | Attorney | |
| Deed | $257,400 | -- | |
| Deed | $257,400 | -- | |
| Deed | $214,000 | -- |
Mortgage History
| Date | Status | Loan Amount | Loan Type |
|---|---|---|---|
| Open | $471,750 | New Conventional | |
| Closed | $471,750 | New Conventional | |
| Previous Owner | $240,000 | New Conventional | |
| Previous Owner | $248,800 | New Conventional | |
| Previous Owner | $192,800 | New Conventional | |
| Previous Owner | $180,100 | New Conventional | |
| Previous Owner | $192,000 | Stand Alone Refi Refinance Of Original Loan | |
| Previous Owner | $205,920 | New Conventional | |
| Previous Owner | $203,300 | New Conventional |
Property History
| Date | Event | Price | Change | Sq Ft Price |
|---|---|---|---|---|
| 05/22/2025 05/22/25 | Sold | $555,000 | +13.3% | $265 / Sq Ft |
| 04/28/2025 04/28/25 | Pending | -- | -- | -- |
| 04/21/2025 04/21/25 | For Sale | $489,950 | +57.5% | $234 / Sq Ft |
| 03/20/2017 03/20/17 | Sold | $311,000 | -1.3% | $148 / Sq Ft |
| 01/23/2017 01/23/17 | Pending | -- | -- | -- |
| 12/08/2016 12/08/16 | For Sale | $314,950 | -- | $150 / Sq Ft |
Tax History Compared to Growth
Tax History
| Year | Tax Paid | Tax Assessment Tax Assessment Total Assessment is a certain percentage of the fair market value that is determined by local assessors to be the total taxable value of land and additions on the property. | Land | Improvement |
|---|---|---|---|---|
| 2025 | $3,725 | $415,500 | $110,000 | $305,500 |
| 2024 | $3,725 | $404,700 | $110,000 | $294,700 |
| 2023 | $3,440 | $404,700 | $110,000 | $294,700 |
| 2022 | $3,003 | $353,300 | $88,000 | $265,300 |
| 2021 | $2,762 | $311,600 | $70,000 | $241,600 |
| 2020 | $2,711 | $311,600 | $70,000 | $241,600 |
| 2019 | $2,607 | $299,700 | $70,000 | $229,700 |
| 2018 | $2,452 | $281,800 | $67,000 | $214,800 |
| 2017 | $2,405 | $278,000 | $67,000 | $211,000 |
| 2016 | $2,405 | $276,400 | $67,000 | $209,400 |
| 2015 | $2,259 | $276,400 | $67,000 | $209,400 |
| 2014 | $2,259 | $259,700 | $58,000 | $201,700 |
Agents Affiliated with this Home
-

Seller's Agent in 2025
Kelly Bump
Share Realty
(804) 543-6075
4 in this area
104 Total Sales
-

Buyer's Agent in 2025
Andrew Smith
Real Broker LLC
(717) 542-1207
3 in this area
84 Total Sales
-

Seller's Agent in 2017
Kevin Allocca
Neumann & Dunn Real Estate
(804) 909-5751
2 in this area
140 Total Sales
-

Buyer's Agent in 2017
Karen Walton
Share Realty
(804) 512-1729
20 Total Sales
Map
Source: Central Virginia Regional MLS
MLS Number: 2509334
APN: 756-767-8213
- 5205 Linsey Lakes Dr
- 5209 Southmill Ct
- 9324 Crystal Brook Terrace
- 9725 Southmill Dr
- 5216 Reids Pointe Rd
- 5008 Ashborne Rd
- 9608 Timber Pass
- 9120 Woodchuck Place
- 10604 Timber Pass
- 5360 Springfield Rd
- 4916 Fairlake Ln
- 4910 Packard Rd
- 4917 Daffodil Cir
- 10712 Shadyford Ln
- 4723 Squaw Valley Ct
- 9137 Olde Hartley Dr
- 4125 San Marco Dr
- 4125 San Marco Dr Unit H
- 4133 San Marco Dr Unit 4133
- 5027 Lewisetta Dr
