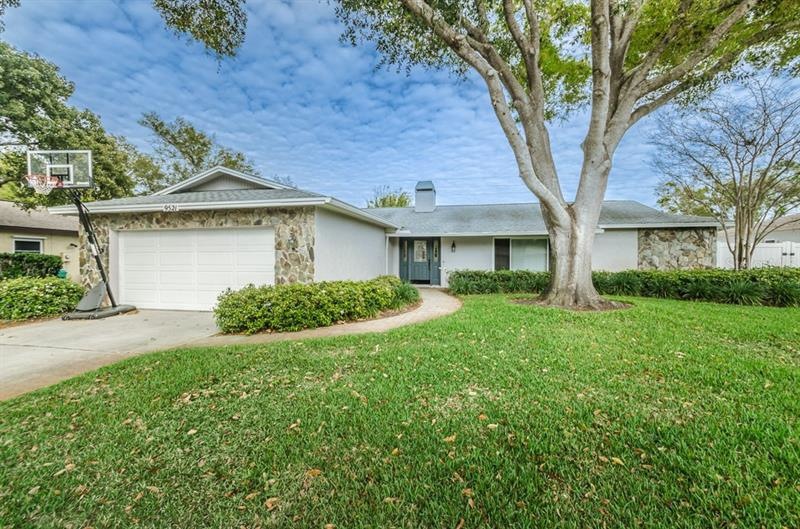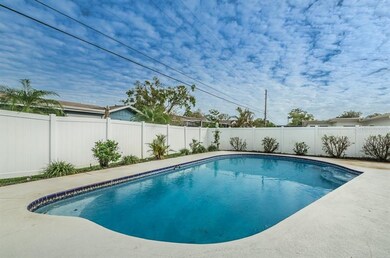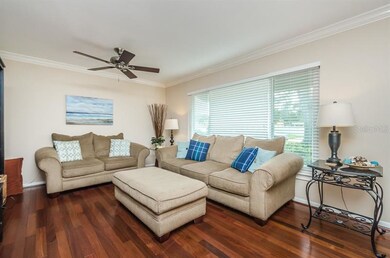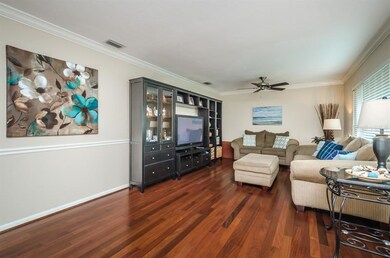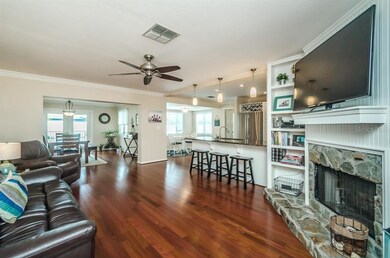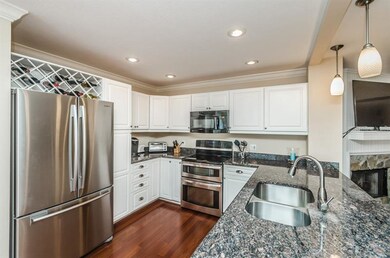
9521 122nd Way Seminole, FL 33772
Seminole Grove West NeighborhoodEstimated Value: $649,000 - $752,000
Highlights
- Oak Trees
- In Ground Pool
- Deck
- Oakhurst Elementary School Rated A-
- Open Floorplan
- Property is near public transit
About This Home
As of May 2018PERFECTION PLUS in Seminole Trail Estates! Located in one of Seminole's FINEST areas, this EXTRAORDINARY residence is something special! COMMANDING curb appeal and METICULOUSLY landscaped yard extending throughout this wonderfully maintained CONTEMPORARY pool home, you won't be disappointed! Where can you find a SPACIOUS 4 BR Pool Home in RED HOT Seminole for UNDER $420,000? The EXPANSIVE Formal Living off the entry radiates HOSPITALITY & CHARM, the SLEEK & EFFICIENT kitchen with white WOOD cabinets, GRANITE countertops & bar and separate breakfast nook make up the HEART of the home - it combines with a RELAXING family room with a fireplace as the focal point! The combo is PERFECT for the cook who doesn't want to be separated from family & guests. Just off the Family Room is a VERSATILE living space perfect for Formal Dining or an adjacent Family area. French doors off the Bonus area lead to the Vinyl Fenced backyard with an open Lanai area overlooking the SHIMMERING Inground Pool perfect for a private family gatherings – SERENITY after a long day! The SPLIT BR plan offers PRIVACY & features a large Master Suite with a 5 PC Bath and COLOSSAL walk-in closet! It is the perfect owners RETREAT! The secondary Bedrooms are generous in size with a possible Mother-in-law 4th BR. BR's 2 & 3 share a large customized bath & ALL have ample closet & storage space. Extra’s include INSIDE utility room with the washer & dryer, built-ins, NO FLOOD INSURANCE, & WALK to the TOP RATED Seminole Schools!
Last Agent to Sell the Property
COASTAL PROPERTIES GROUP INTERNATIONAL License #443442 Listed on: 03/05/2018

Home Details
Home Type
- Single Family
Est. Annual Taxes
- $4,914
Year Built
- Built in 1984
Lot Details
- 8,202 Sq Ft Lot
- Property fronts a private road
- Fenced
- Level Lot
- Well Sprinkler System
- Oak Trees
- Property is zoned R-2
Parking
- 2 Car Attached Garage
- Garage Door Opener
- Open Parking
Home Design
- Ranch Style House
- Florida Architecture
- Slab Foundation
- Shingle Roof
- Block Exterior
- Stucco
Interior Spaces
- 2,262 Sq Ft Home
- Open Floorplan
- Ceiling Fan
- Wood Burning Fireplace
- Blinds
- Family Room with Fireplace
- Family Room Off Kitchen
- Breakfast Room
- Formal Dining Room
- Den
- Bonus Room
- Inside Utility
- Laundry in unit
Kitchen
- Oven
- Range
- Microwave
- Dishwasher
- Stone Countertops
- Solid Wood Cabinet
- Disposal
Flooring
- Wood
- Carpet
Bedrooms and Bathrooms
- 4 Bedrooms
- Split Bedroom Floorplan
- Walk-In Closet
- 2 Full Bathrooms
Pool
- In Ground Pool
- Gunite Pool
Outdoor Features
- Balcony
- Deck
- Patio
- Exterior Lighting
- Porch
Schools
- Bauder Elementary School
- Seminole Middle School
- Seminole High School
Utilities
- Central Heating and Cooling System
- Well
- Electric Water Heater
- Cable TV Available
Additional Features
- Property is near public transit
- Zoned For Horses
Community Details
- No Home Owners Association
- Seminole Trail Estates Subdivision
- Rental Restrictions
Listing and Financial Details
- Down Payment Assistance Available
- Homestead Exemption
- Visit Down Payment Resource Website
- Tax Lot 31
- Assessor Parcel Number 21-30-15-80125-000-0310
Ownership History
Purchase Details
Home Financials for this Owner
Home Financials are based on the most recent Mortgage that was taken out on this home.Purchase Details
Home Financials for this Owner
Home Financials are based on the most recent Mortgage that was taken out on this home.Purchase Details
Purchase Details
Home Financials for this Owner
Home Financials are based on the most recent Mortgage that was taken out on this home.Purchase Details
Home Financials for this Owner
Home Financials are based on the most recent Mortgage that was taken out on this home.Similar Homes in Seminole, FL
Home Values in the Area
Average Home Value in this Area
Purchase History
| Date | Buyer | Sale Price | Title Company |
|---|---|---|---|
| Harrop Tyler | $419,900 | Title Agency Of Florida A Di | |
| Stewart Mathew F | $386,300 | Fidelity National Title Of F | |
| Muthig Michael Gregory | $110,000 | None Available | |
| Muthig Michael G | $275,000 | None Available | |
| Metz David M | $150,000 | -- |
Mortgage History
| Date | Status | Borrower | Loan Amount |
|---|---|---|---|
| Open | Harrop Tyler | $125,000 | |
| Open | Harrop Tyler | $383,000 | |
| Closed | Harrop Tyler | $377,910 | |
| Previous Owner | Stewart Mathew F | $366,938 | |
| Previous Owner | Muthig Michael G | $220,000 | |
| Previous Owner | Metz David M | $130,000 | |
| Previous Owner | Metz David M | $193,000 | |
| Previous Owner | Metz David M | $142,500 |
Property History
| Date | Event | Price | Change | Sq Ft Price |
|---|---|---|---|---|
| 05/23/2018 05/23/18 | Sold | $419,900 | 0.0% | $186 / Sq Ft |
| 03/09/2018 03/09/18 | Pending | -- | -- | -- |
| 03/04/2018 03/04/18 | For Sale | $419,900 | -- | $186 / Sq Ft |
Tax History Compared to Growth
Tax History
| Year | Tax Paid | Tax Assessment Tax Assessment Total Assessment is a certain percentage of the fair market value that is determined by local assessors to be the total taxable value of land and additions on the property. | Land | Improvement |
|---|---|---|---|---|
| 2024 | $6,115 | $390,893 | -- | -- |
| 2023 | $6,115 | $379,508 | $0 | $0 |
| 2022 | $5,971 | $368,454 | $0 | $0 |
| 2021 | $6,070 | $357,722 | $0 | $0 |
| 2020 | $6,131 | $352,783 | $0 | $0 |
| 2019 | $6,052 | $345,700 | $122,294 | $223,406 |
| 2018 | $4,953 | $286,788 | $0 | $0 |
| 2017 | $4,914 | $280,889 | $0 | $0 |
| 2016 | $3,935 | $228,389 | $0 | $0 |
| 2015 | $3,997 | $226,801 | $0 | $0 |
| 2014 | $3,980 | $225,001 | $0 | $0 |
Agents Affiliated with this Home
-
Richard Rippetoe

Seller's Agent in 2018
Richard Rippetoe
COASTAL PROPERTIES GROUP INTERNATIONAL
(727) 902-1437
190 Total Sales
-
Dan Tumarkin

Buyer's Agent in 2018
Dan Tumarkin
KELLER WILLIAMS REALTY PORTFOLIO COLLECTION
(727) 495-6622
1 in this area
61 Total Sales
Map
Source: Stellar MLS
MLS Number: U7850213
APN: 21-30-15-80125-000-0310
- 9497 122nd Way
- 9292 120th Ln
- 12467 93rd Ave
- 9309 120th St
- 12306 91st Terrace
- 9930 121 St N
- 12299 91st Ave N
- 9155 125th St
- 10014 118th Way
- 8956 124th Way
- 11746 93rd Ave
- 9400 Ridge Rd
- 11783 Ashley Ct
- 11928 Mandarin Ct
- 11777 90th Ave
- 8763 Matthew St
- 11620 Park Blvd Unit 306B
- 11620 Park Blvd Unit 308B
- 9098 127th Ln
- 9044 Lynwood Dr
