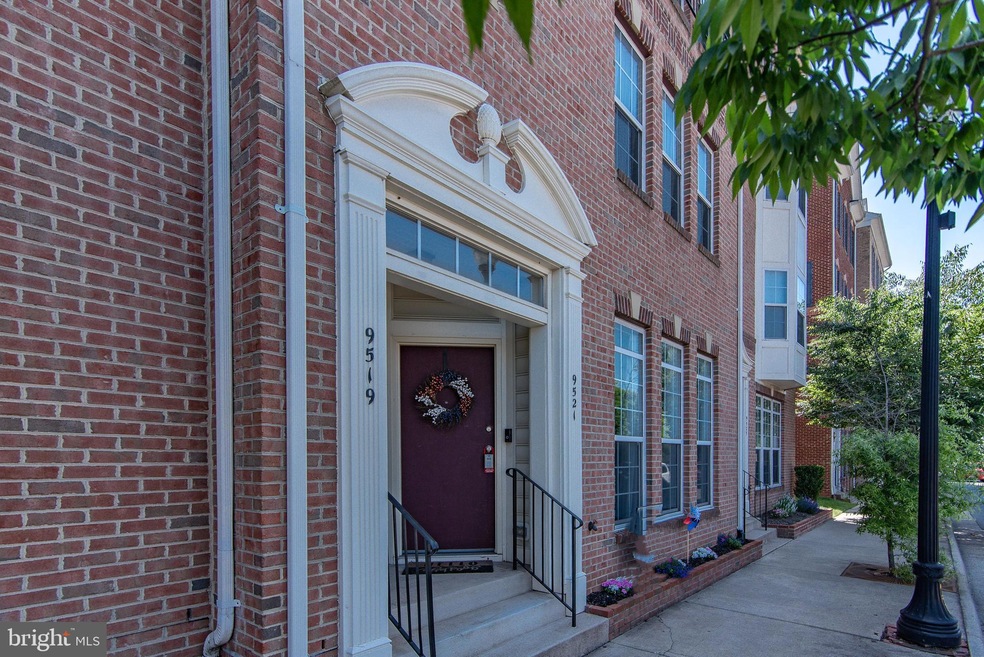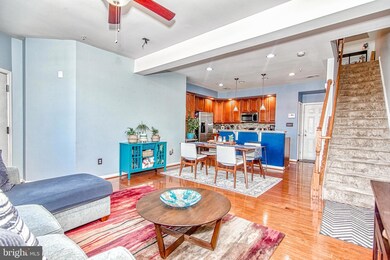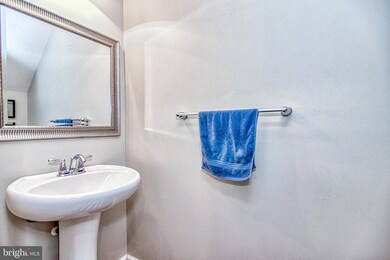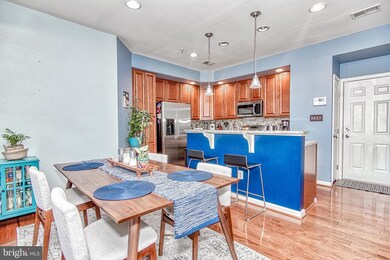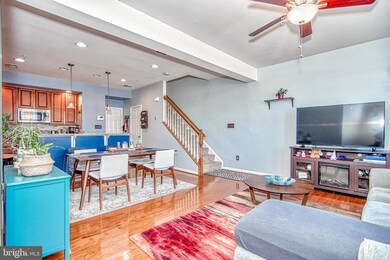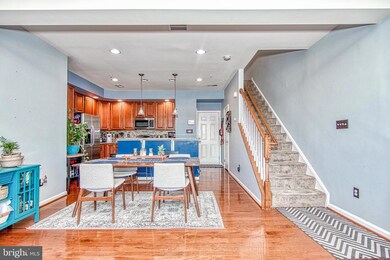
9521 Center St Unit 1C Manassas, VA 20110
Old Town Manassas NeighborhoodHighlights
- Open Floorplan
- Wood Flooring
- Stainless Steel Appliances
- Traditional Architecture
- Breakfast Area or Nook
- 1 Car Attached Garage
About This Home
As of July 2023Gorgeous townhouse/condo with 3 bedrooms 2.5 Full Baths less than 1 mile to Historic Old Town Manassas. Convenient to shopping, dining, entertainment and the VRE/Amtrack commuter train. Beautiful hardwood floors on the main level with open floor plan to a kitchen with stainless steel appliances, cherry cabinets and granite counters. The center island opens to the light filled family room and dining room for easy entertaining. Upstairs provides privacy for the three spacious bedrooms and a separate laundry room. A balcony opens from one of the secondary bedrooms. The primary suite features 2 large walk-in closets and a large master bath with walk in shower and dual vanity with granite counters. One car garage and one car driveway make parking easy.
Townhouse Details
Home Type
- Townhome
Est. Annual Taxes
- $4,536
Year Built
- Built in 2008
HOA Fees
- $278 Monthly HOA Fees
Parking
- 1 Car Attached Garage
- Rear-Facing Garage
- Garage Door Opener
Home Design
- Traditional Architecture
- Block Foundation
- Vinyl Siding
- Brick Front
Interior Spaces
- 1,800 Sq Ft Home
- Property has 2 Levels
- Open Floorplan
- Ceiling Fan
- Living Room
- Dining Area
Kitchen
- Breakfast Area or Nook
- Built-In Oven
- Built-In Microwave
- Ice Maker
- Dishwasher
- Stainless Steel Appliances
- Kitchen Island
- Disposal
Flooring
- Wood
- Carpet
Bedrooms and Bathrooms
- 3 Bedrooms
- En-Suite Primary Bedroom
- En-Suite Bathroom
- Walk-In Closet
- Walk-in Shower
Laundry
- Laundry Room
- Dryer
- Washer
Utilities
- Forced Air Heating and Cooling System
- Vented Exhaust Fan
- Natural Gas Water Heater
Listing and Financial Details
- Tax Lot 1G
- Assessor Parcel Number 1010401G1C
Community Details
Overview
- Association fees include trash, common area maintenance, exterior building maintenance, water
- Lee Square Community
- Lee's Commons Subdivision
Amenities
- Common Area
Pet Policy
- Pets Allowed
Ownership History
Purchase Details
Home Financials for this Owner
Home Financials are based on the most recent Mortgage that was taken out on this home.Purchase Details
Home Financials for this Owner
Home Financials are based on the most recent Mortgage that was taken out on this home.Purchase Details
Home Financials for this Owner
Home Financials are based on the most recent Mortgage that was taken out on this home.Similar Homes in Manassas, VA
Home Values in the Area
Average Home Value in this Area
Purchase History
| Date | Type | Sale Price | Title Company |
|---|---|---|---|
| Deed | $303,000 | Cardinal Title Group Llc | |
| Warranty Deed | $255,000 | -- | |
| Deed | $213,485 | None Available |
Mortgage History
| Date | Status | Loan Amount | Loan Type |
|---|---|---|---|
| Open | $280,215 | FHA | |
| Closed | $282,865 | FHA | |
| Previous Owner | $50,000 | Credit Line Revolving | |
| Previous Owner | $178,500 | New Conventional | |
| Previous Owner | $210,648 | FHA |
Property History
| Date | Event | Price | Change | Sq Ft Price |
|---|---|---|---|---|
| 07/06/2023 07/06/23 | Sold | $380,000 | -0.8% | $211 / Sq Ft |
| 06/14/2023 06/14/23 | Pending | -- | -- | -- |
| 06/09/2023 06/09/23 | For Sale | $383,000 | +26.4% | $213 / Sq Ft |
| 09/30/2020 09/30/20 | Sold | $303,000 | -0.9% | $168 / Sq Ft |
| 08/24/2020 08/24/20 | For Sale | $305,900 | +20.0% | $170 / Sq Ft |
| 05/12/2014 05/12/14 | Sold | $255,000 | 0.0% | $142 / Sq Ft |
| 03/31/2014 03/31/14 | Pending | -- | -- | -- |
| 03/14/2014 03/14/14 | For Sale | $255,000 | -- | $142 / Sq Ft |
Tax History Compared to Growth
Tax History
| Year | Tax Paid | Tax Assessment Tax Assessment Total Assessment is a certain percentage of the fair market value that is determined by local assessors to be the total taxable value of land and additions on the property. | Land | Improvement |
|---|---|---|---|---|
| 2024 | $4,590 | $364,300 | $75,000 | $289,300 |
| 2023 | $4,347 | $345,000 | $75,000 | $270,000 |
| 2022 | $4,260 | $317,400 | $75,000 | $242,400 |
| 2021 | $4,190 | $293,200 | $75,000 | $218,200 |
| 2020 | $4,066 | $278,500 | $72,500 | $206,000 |
| 2019 | $3,937 | $266,000 | $72,500 | $193,500 |
| 2018 | $3,679 | $252,000 | $72,500 | $179,500 |
| 2017 | -- | $249,000 | $72,500 | $176,500 |
| 2016 | $3,463 | $246,800 | $0 | $0 |
| 2015 | -- | $240,100 | $72,500 | $167,600 |
| 2014 | -- | $0 | $0 | $0 |
Agents Affiliated with this Home
-

Seller's Agent in 2023
Kristine Price
Samson Properties
(703) 328-1025
4 in this area
41 Total Sales
-

Seller Co-Listing Agent in 2023
Sandra Ingram-Petty
Samson Properties
(202) 355-3232
1 in this area
7 Total Sales
-
A
Buyer's Agent in 2023
Alan DeGracia
EXP Realty, LLC
(571) 245-6789
1 in this area
52 Total Sales
-

Buyer Co-Listing Agent in 2023
Kelly Martinez
EXP Realty, LLC
(571) 839-2852
3 in this area
275 Total Sales
-

Seller's Agent in 2020
Jackson Miller
Crossroads, Realtors
(703) 615-7340
5 in this area
13 Total Sales
-
Z
Seller's Agent in 2014
Zack Garst
Long & Foster
(703) 472-6063
8 Total Sales
Map
Source: Bright MLS
MLS Number: VAMN2004610
APN: 101-04-00-1G-1C
- 9557 Center St
- 9583 Center St
- 9469 Stonewall Rd
- 9563 Jefferson St
- 9520 Barnes Loop
- 9511 Park St
- 9653 Old Wellington Rd
- 9348 China Grove Ct
- 9559 Park St
- 9204 Douglas St
- 9421 Beauregard Ave
- 9323 Witch Hazel Way
- 9352 Wax Myrtle Way
- 9309 West St
- 9226 Portner Ave
- 9598 Buttonbush Ct
- 9100 Stonewall Rd
- 9763 Mock Orange Ct
- 9778 Bragg Ln
- 10141 Allwood Ct
