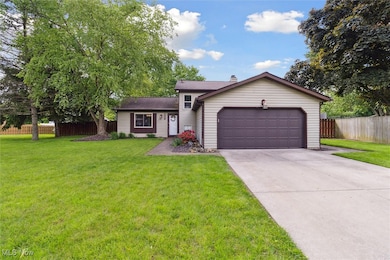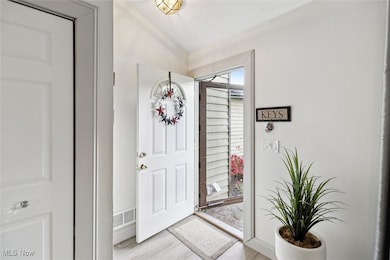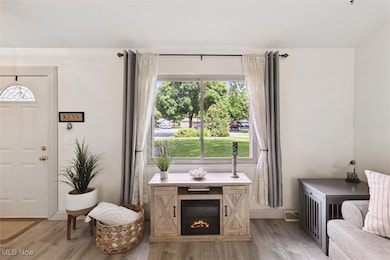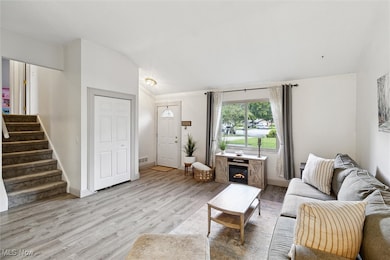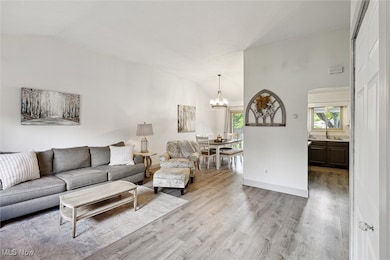
9521 Charney Cir Olmsted Falls, OH 44138
Estimated payment $2,043/month
Highlights
- Hot Property
- No HOA
- Patio
- Falls-Lenox Primary Elementary School Rated A-
- 2 Car Attached Garage
- Forced Air Heating and Cooling System
About This Home
Discover your dream home in this meticulously maintained 1700 sq ft split-level. Situated on a quiet cul-de-sac within the highly-regarded Olmsted Falls School District, this lovely residence offers 3 spacious bedrooms and 2 bathrooms, providing comfortable living for families and individuals alike.Step inside to a layout that offers both open living spaces and a sense of privacy with its distinct levels. The main level features a bright and inviting living room, a large kitchen, and a dining area - perfect for entertaining! A short flight of stairs leads to the upper level, where you'll find the three well-sized bedrooms and a full bathroom, creating a peaceful retreat. The lower level includes a spacious family room with wood burning fireplace, a laundry room, second bathroom and bonus space. The bonus space has access to the garage, includes a stand up shower and would be perfect for a fitness room, pet area, craft station, sports equipment storage, etc. Enjoy outdoor entertaining and peace of mind with a fully fenced-in yard, offering a safe and private space for pets, children, or gardening enthusiasts. The cul-de-sac location ensures minimal traffic, enhancing the tranquil atmosphere. With its classic split-level charm and practical design, this home offers a fantastic opportunity to embrace comfortable living. Don't miss the chance to make this beauty your new home!
Last Listed By
Howard Hanna Brokerage Email: NevadaVujas@HowardHanna.com, 440-390-0004 License #331205 Listed on: 05/30/2025

Home Details
Home Type
- Single Family
Est. Annual Taxes
- $6,363
Year Built
- Built in 1983
Lot Details
- 0.32 Acre Lot
- Back Yard Fenced
Parking
- 2 Car Attached Garage
Home Design
- Split Level Home
- Fiberglass Roof
- Asphalt Roof
- Aluminum Siding
Interior Spaces
- 1,720 Sq Ft Home
- 3-Story Property
- Wood Burning Fireplace
- Family Room with Fireplace
Kitchen
- Range
- Microwave
- Dishwasher
- Disposal
Bedrooms and Bathrooms
- 3 Bedrooms
Laundry
- Dryer
- Washer
Additional Features
- Patio
- Forced Air Heating and Cooling System
Community Details
- No Home Owners Association
- Falls Subdivision
Listing and Financial Details
- Assessor Parcel Number 291-18-018
Map
Home Values in the Area
Average Home Value in this Area
Tax History
| Year | Tax Paid | Tax Assessment Tax Assessment Total Assessment is a certain percentage of the fair market value that is determined by local assessors to be the total taxable value of land and additions on the property. | Land | Improvement |
|---|---|---|---|---|
| 2024 | $6,363 | $98,105 | $19,005 | $79,100 |
| 2023 | $4,643 | $57,860 | $17,570 | $40,290 |
| 2022 | $4,604 | $57,860 | $17,570 | $40,290 |
| 2021 | $4,558 | $57,860 | $17,570 | $40,290 |
| 2020 | $4,498 | $50,750 | $15,400 | $35,350 |
| 2019 | $3,993 | $145,000 | $44,000 | $101,000 |
| 2018 | $4,279 | $50,750 | $15,400 | $35,350 |
| 2017 | $4,537 | $53,700 | $15,090 | $38,610 |
| 2016 | $4,514 | $53,700 | $15,090 | $38,610 |
| 2015 | $4,546 | $53,700 | $15,090 | $38,610 |
| 2014 | $4,546 | $50,650 | $14,250 | $36,400 |
Property History
| Date | Event | Price | Change | Sq Ft Price |
|---|---|---|---|---|
| 05/30/2025 05/30/25 | For Sale | $285,000 | +61.9% | $166 / Sq Ft |
| 08/09/2018 08/09/18 | Sold | $176,000 | -2.2% | $102 / Sq Ft |
| 06/08/2018 06/08/18 | Pending | -- | -- | -- |
| 06/01/2018 06/01/18 | For Sale | $179,900 | +24.1% | $105 / Sq Ft |
| 05/19/2017 05/19/17 | Sold | $145,000 | -6.4% | $84 / Sq Ft |
| 03/23/2017 03/23/17 | Pending | -- | -- | -- |
| 03/12/2017 03/12/17 | Price Changed | $154,900 | -3.1% | $90 / Sq Ft |
| 01/25/2017 01/25/17 | For Sale | $159,900 | +10.3% | $93 / Sq Ft |
| 01/22/2017 01/22/17 | Off Market | $145,000 | -- | -- |
| 10/13/2016 10/13/16 | For Sale | $159,900 | 0.0% | $93 / Sq Ft |
| 03/06/2012 03/06/12 | Rented | $1,300 | -13.3% | -- |
| 02/08/2012 02/08/12 | Under Contract | -- | -- | -- |
| 07/08/2011 07/08/11 | For Rent | $1,500 | -- | -- |
Purchase History
| Date | Type | Sale Price | Title Company |
|---|---|---|---|
| Warranty Deed | $176,000 | Ohio Real Title | |
| Warranty Deed | $145,000 | Ohio Real Title | |
| Interfamily Deed Transfer | -- | Attorney | |
| Warranty Deed | $158,000 | -- | |
| Interfamily Deed Transfer | -- | -- | |
| Deed | $126,000 | -- | |
| Deed | $78,000 | -- | |
| Deed | $67,400 | -- | |
| Deed | $12,900 | -- | |
| Deed | -- | -- | |
| Deed | -- | -- |
Mortgage History
| Date | Status | Loan Amount | Loan Type |
|---|---|---|---|
| Open | $173,200 | New Conventional | |
| Closed | $171,878 | FHA | |
| Closed | $172,812 | FHA | |
| Previous Owner | $107,000 | New Conventional | |
| Previous Owner | $24,000 | Stand Alone Second | |
| Previous Owner | $126,400 | Purchase Money Mortgage | |
| Previous Owner | $98,900 | No Value Available | |
| Previous Owner | $23,048 | Unknown | |
| Closed | $20,000 | No Value Available | |
| Closed | $15,800 | No Value Available |
Similar Homes in the area
Source: MLS Now (Howard Hanna)
MLS Number: 5124777
APN: 291-18-018
- 25362 Tyndall Falls Dr
- 9324 Columbia Rd
- 31045 Blooming Ln
- 26060 Redwood Dr
- 9958 Dupont Dr
- 0 Dupont Dr
- 10444 E River Rd
- 26460 Redwood Dr
- 10354 Westwood Rd
- 580 Merrimak Dr
- 10062 Bryant Dr
- 9760 Tannery Way
- 724 Wyleswood Dr
- 1030 Ashford Ct
- 1046 Ashford Ct
- 9036 Lindbergh Blvd
- 23474 Grist Mill Ct Unit 1
- 8638 Graham Cir
- 8373 Forest View Dr
- 537 Wyleswood Dr

